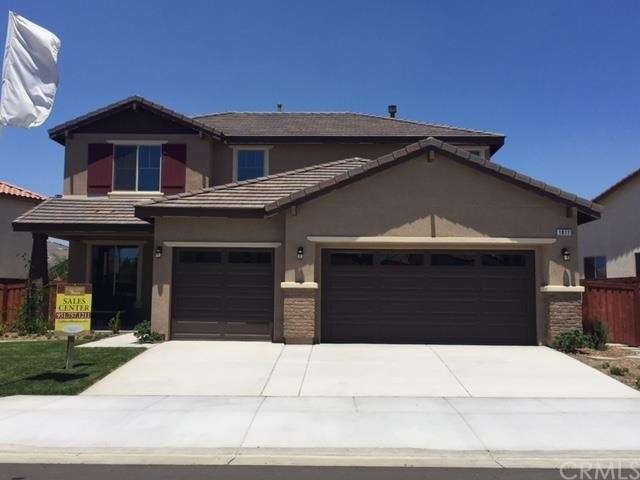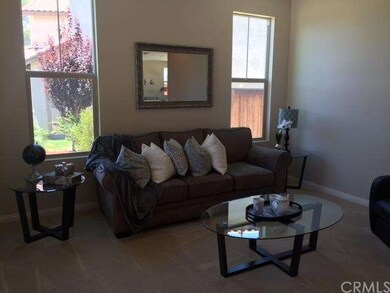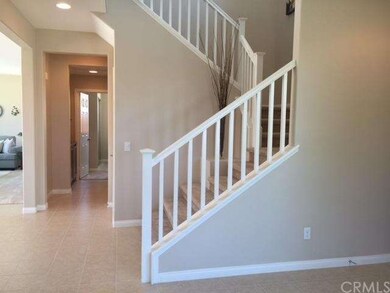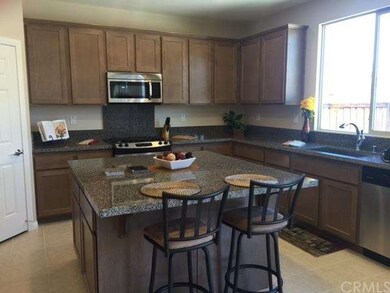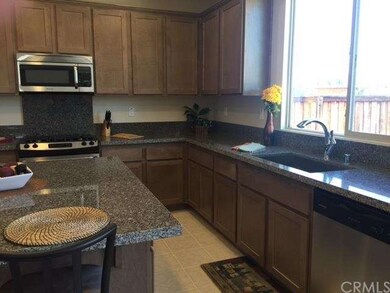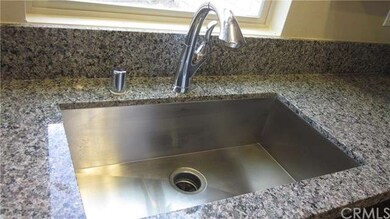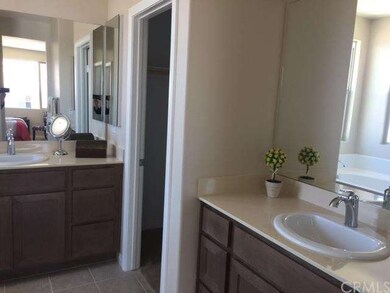
2032 Swift Cir San Jacinto, CA 92583
Rose Ranch NeighborhoodHighlights
- Newly Remodeled
- Open Floorplan
- Main Floor Bedroom
- Primary Bedroom Suite
- View of Hills
- Loft
About This Home
As of October 2018REDUCED PRICE!! LAST TWO STORY AVAILABLE!! NEW CONSTRUCTION...JUST FINISHED...NEW...NEW...NEW...Limited Opportunity. This is one of our final 4 homes left! This home has 4 bedrooms, 3 baths (one bed and bath downstairs), upstairs loft, great room with fireplace and gourmet kitchen with stainless steel appliances including stainless steel refrigerator. Maple cabinets with granite counters in kitchen, easy to clean E-stone in all baths and laundry. Thermatru eight foot stained entry doors, covered front porch, raised panel interior doors, finished 3-car garages. Special features such as tankless water heaters, almond vinyl dual-glazed low-e windows, water efficient low-flow toilets at comfort height. Bring your fussiest Buyers...they will not be disappointed.
Last Agent to Sell the Property
Shirley Meyers
Gallery Marketing Group, Inc License #00966661 Listed on: 07/24/2015
Home Details
Home Type
- Single Family
Est. Annual Taxes
- $7,181
Year Built
- Built in 2015 | Newly Remodeled
Lot Details
- 7,218 Sq Ft Lot
- Cul-De-Sac
- Fenced
- New Fence
- Front Yard Sprinklers
- Back and Front Yard
Parking
- 3 Car Garage
- Parking Available
- Front Facing Garage
- Two Garage Doors
- Garage Door Opener
- Driveway
Home Design
- Turnkey
- Slab Foundation
- Concrete Roof
- Stone Siding
- Stucco
Interior Spaces
- 2,518 Sq Ft Home
- Open Floorplan
- Wired For Data
- High Ceiling
- Recessed Lighting
- Gas Fireplace
- Double Pane Windows
- Sliding Doors
- Great Room with Fireplace
- Family Room Off Kitchen
- Living Room
- Dining Room
- Loft
- Storage
- Views of Hills
- Fire Sprinkler System
Kitchen
- Open to Family Room
- Eat-In Kitchen
- Breakfast Bar
- Walk-In Pantry
- Gas Range
- Microwave
- Dishwasher
- Kitchen Island
- Granite Countertops
- Disposal
Flooring
- Carpet
- Tile
Bedrooms and Bathrooms
- 4 Bedrooms
- Main Floor Bedroom
- Primary Bedroom Suite
- Walk-In Closet
- Mirrored Closets Doors
- 3 Full Bathrooms
Laundry
- Laundry Room
- 220 Volts In Laundry
- Gas Dryer Hookup
Outdoor Features
- Exterior Lighting
- Rain Gutters
Utilities
- Central Heating and Cooling System
- High-Efficiency Water Heater
- Sewer Paid
Community Details
- No Home Owners Association
Listing and Financial Details
- Tax Lot 21
- Tax Tract Number 30639
- Assessor Parcel Number 438591008
Ownership History
Purchase Details
Home Financials for this Owner
Home Financials are based on the most recent Mortgage that was taken out on this home.Purchase Details
Home Financials for this Owner
Home Financials are based on the most recent Mortgage that was taken out on this home.Purchase Details
Home Financials for this Owner
Home Financials are based on the most recent Mortgage that was taken out on this home.Purchase Details
Purchase Details
Similar Homes in San Jacinto, CA
Home Values in the Area
Average Home Value in this Area
Purchase History
| Date | Type | Sale Price | Title Company |
|---|---|---|---|
| Grant Deed | $325,000 | First American Title Company | |
| Grant Deed | $295,000 | Stewart Title Of Ca Inc | |
| Grant Deed | $675,000 | First American Title Company | |
| Corporate Deed | -- | First American Title Nhs | |
| Trustee Deed | $327,714 | None Available |
Mortgage History
| Date | Status | Loan Amount | Loan Type |
|---|---|---|---|
| Open | $337,881 | VA | |
| Closed | $331,987 | VA | |
| Previous Owner | $289,558 | FHA | |
| Previous Owner | $1,375,000 | Construction | |
| Previous Owner | $2,100,000 | Stand Alone Refi Refinance Of Original Loan | |
| Previous Owner | $512,550 | Purchase Money Mortgage | |
| Previous Owner | $100,000 | Unknown |
Property History
| Date | Event | Price | Change | Sq Ft Price |
|---|---|---|---|---|
| 10/03/2018 10/03/18 | Sold | $325,000 | +16.1% | $129 / Sq Ft |
| 08/24/2018 08/24/18 | Pending | -- | -- | -- |
| 08/07/2018 08/07/18 | For Sale | $280,000 | -5.1% | $111 / Sq Ft |
| 03/31/2016 03/31/16 | Sold | $294,900 | 0.0% | $117 / Sq Ft |
| 02/20/2016 02/20/16 | Pending | -- | -- | -- |
| 02/12/2016 02/12/16 | Price Changed | $294,900 | -1.7% | $117 / Sq Ft |
| 07/24/2015 07/24/15 | For Sale | $299,900 | -- | $119 / Sq Ft |
Tax History Compared to Growth
Tax History
| Year | Tax Paid | Tax Assessment Tax Assessment Total Assessment is a certain percentage of the fair market value that is determined by local assessors to be the total taxable value of land and additions on the property. | Land | Improvement |
|---|---|---|---|---|
| 2025 | $7,181 | $362,538 | $39,040 | $323,498 |
| 2023 | $7,181 | $348,462 | $37,525 | $310,937 |
| 2022 | $7,152 | $341,631 | $36,790 | $304,841 |
| 2021 | $6,996 | $334,933 | $36,069 | $298,864 |
| 2020 | $6,893 | $331,500 | $35,700 | $295,800 |
| 2019 | $6,811 | $325,000 | $35,000 | $290,000 |
| 2018 | $6,596 | $309,567 | $36,414 | $273,153 |
| 2017 | $6,393 | $300,798 | $35,700 | $265,098 |
| 2016 | $6,124 | $282,598 | $46,598 | $236,000 |
| 2015 | $3,899 | $45,899 | $45,899 | $0 |
| 2014 | $3,337 | $45,000 | $45,000 | $0 |
Agents Affiliated with this Home
-
Linda Holmes

Seller's Agent in 2018
Linda Holmes
Century 21 Masters
(909) 228-3748
140 Total Sales
-
Sean Holmes

Seller Co-Listing Agent in 2018
Sean Holmes
Century 21 Masters
(909) 228-3748
97 Total Sales
-
J
Buyer's Agent in 2018
JEFF SILHANEK
CLC HOME REALTY INC
-
S
Seller's Agent in 2016
Shirley Meyers
Gallery Marketing Group, Inc
Map
Source: California Regional Multiple Listing Service (CRMLS)
MLS Number: SW15162589
APN: 438-591-008
- 1003 Amherst Ave
- 1579 Washington Ave
- 1568 Burns Ln
- 1553 Coldridge Cir
- 2354 Versailles St
- 1856 Rue Chablis
- 4050 Bordeaux Ln
- 1478 Burns Ln
- 2368 Calona Place
- 1823 Hemet St
- 2160 Mariposa Ct
- 4323 Annisa Ave
- 1870 Rosemont Cir
- 1873 Hemet St
- 1427 E Beringer Dr
- 733 Piccadilly Square
- 3890 English Dr
- 1854 Jasmine Ct
- 4542 Kalpesh Ct
- 1358 E Beringer Dr
