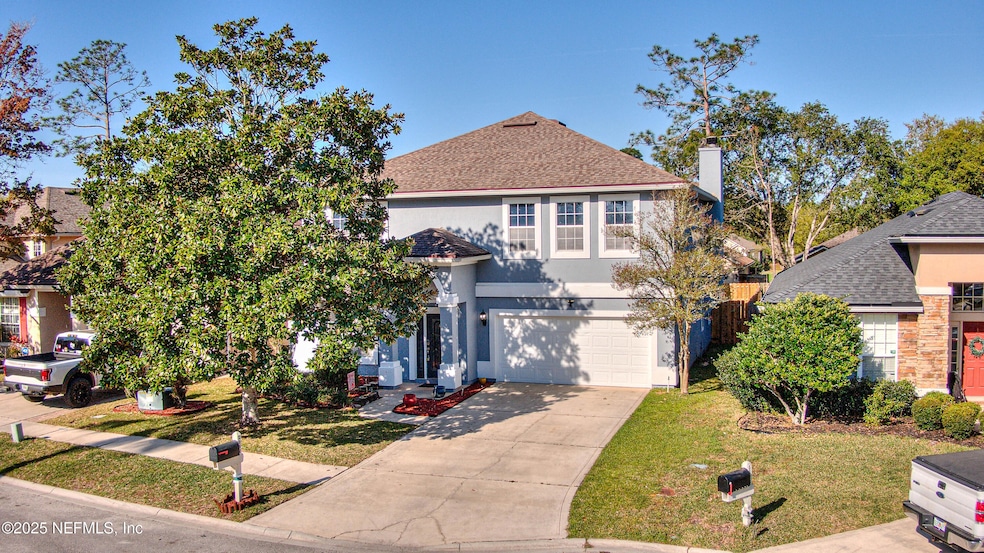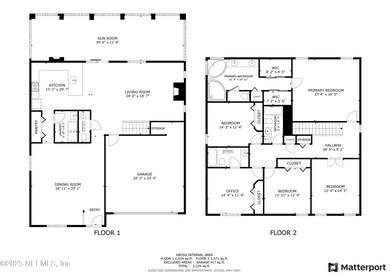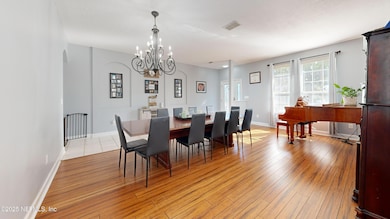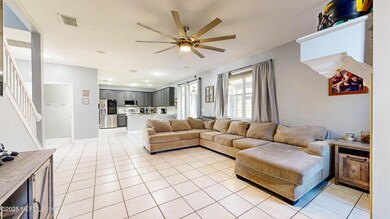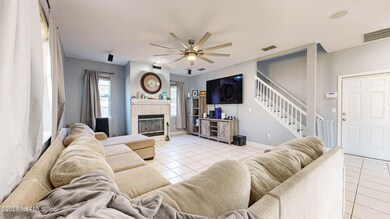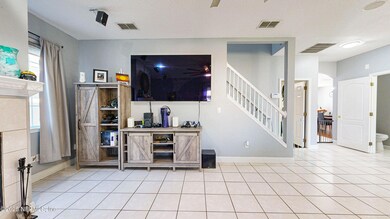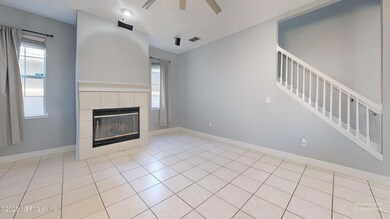
2032 Trailing Pines Way Fleming Island, FL 32003
Estimated payment $3,233/month
Highlights
- Boat Dock
- Golf Course Community
- A-Frame Home
- Thunderbolt Elementary School Rated A
- Fitness Center
- Clubhouse
About This Home
Welcome to this beautiful two-story home, perfectly situated in the heart of Eagle Harbor. The downstairs area boasts an updated kitchen featuring elegant granite countertops and abundant cabinet space, a formal dining room ideal for entertaining, and generous living areas perfect for relaxation. This home truly stands out with its exceptionally spacious master bedroom and bathroom, offering a private retreat. Enjoy peace of mind knowing the roof is approximately four years old. Recent updates include fresh interior and exterior paint, as well as a completely redone backyard fence. The expansive back porch is a true highlight, fully covered, allowing for year-round enjoyment. water heater replacement in 2025. Nestled in a cul-de-sac, this home offers a serene setting. Discover the convenience of living within a community that offers a wide variety of restaurants and shopping options just moments away. Families will appreciate the highly-rated A school district! Owner is Licensed Agent
Open House Schedule
-
Sunday, July 06, 202511:00 am to 2:00 pm7/6/2025 11:00:00 AM +00:007/6/2025 2:00:00 PM +00:00Add to Calendar
Home Details
Home Type
- Single Family
Est. Annual Taxes
- $4,113
Year Built
- Built in 2003 | Remodeled
Lot Details
- Cul-De-Sac
- East Facing Home
- Wood Fence
- Back Yard Fenced
HOA Fees
- $9 Monthly HOA Fees
Parking
- 2 Car Garage
Home Design
- A-Frame Home
- Shingle Roof
- Stucco
Interior Spaces
- 2,884 Sq Ft Home
- 2-Story Property
- Ceiling Fan
- Wood Burning Fireplace
- Screened Porch
Kitchen
- Electric Oven
- Microwave
- Ice Maker
- Dishwasher
Flooring
- Wood
- Laminate
- Tile
- Vinyl
Bedrooms and Bathrooms
- 5 Bedrooms
- Dual Closets
- Walk-In Closet
Laundry
- Laundry on lower level
- Sink Near Laundry
- Washer and Electric Dryer Hookup
Outdoor Features
- Patio
Schools
- Thunderbolt Elementary School
- Green Cove Springs Middle School
- Fleming Island High School
Utilities
- Central Heating and Cooling System
- Electric Water Heater
Listing and Financial Details
- Assessor Parcel Number 05052601422104148
Community Details
Overview
- Pine Lake Subdivision
Amenities
- Clubhouse
Recreation
- Boat Dock
- RV or Boat Storage in Community
- Golf Course Community
- Tennis Courts
- Community Basketball Court
- Pickleball Courts
- Community Playground
- Fitness Center
- Dog Park
- Jogging Path
Map
Home Values in the Area
Average Home Value in this Area
Tax History
| Year | Tax Paid | Tax Assessment Tax Assessment Total Assessment is a certain percentage of the fair market value that is determined by local assessors to be the total taxable value of land and additions on the property. | Land | Improvement |
|---|---|---|---|---|
| 2024 | $5,803 | $313,553 | -- | -- |
| 2023 | $5,803 | $304,421 | $0 | $0 |
| 2022 | $5,486 | $295,555 | $0 | $0 |
| 2021 | $5,467 | $286,947 | $0 | $0 |
| 2020 | $5,323 | $282,986 | $0 | $0 |
| 2019 | $5,269 | $276,624 | $0 | $0 |
| 2018 | $4,921 | $268,460 | $0 | $0 |
| 2017 | $5,556 | $267,747 | $0 | $0 |
| 2016 | $5,133 | $243,873 | $0 | $0 |
| 2015 | $4,909 | $222,131 | $0 | $0 |
| 2014 | $3,711 | $182,575 | $0 | $0 |
Property History
| Date | Event | Price | Change | Sq Ft Price |
|---|---|---|---|---|
| 06/10/2025 06/10/25 | For Sale | $519,000 | +88.7% | $180 / Sq Ft |
| 12/17/2023 12/17/23 | Off Market | $275,000 | -- | -- |
| 12/17/2023 12/17/23 | Off Market | $235,000 | -- | -- |
| 12/05/2018 12/05/18 | Sold | $275,000 | -3.5% | $95 / Sq Ft |
| 10/31/2018 10/31/18 | Pending | -- | -- | -- |
| 10/03/2018 10/03/18 | For Sale | $285,000 | +21.3% | $99 / Sq Ft |
| 10/30/2015 10/30/15 | Sold | $235,000 | -12.5% | $81 / Sq Ft |
| 09/29/2015 09/29/15 | Pending | -- | -- | -- |
| 04/18/2015 04/18/15 | For Sale | $268,700 | -- | $93 / Sq Ft |
Purchase History
| Date | Type | Sale Price | Title Company |
|---|---|---|---|
| Warranty Deed | $275,000 | Trademark Title Services Inc | |
| Warranty Deed | $235,000 | Sheffield & Boatright Title | |
| Warranty Deed | $304,900 | -- | |
| Warranty Deed | $218,100 | -- | |
| Warranty Deed | $27,500 | -- |
Mortgage History
| Date | Status | Loan Amount | Loan Type |
|---|---|---|---|
| Open | $269,420 | FHA | |
| Closed | $269,552 | FHA | |
| Closed | $270,019 | New Conventional | |
| Previous Owner | $240,052 | New Conventional | |
| Previous Owner | $188,114 | New Conventional | |
| Previous Owner | $210,000 | Purchase Money Mortgage | |
| Previous Owner | $43,000 | Credit Line Revolving | |
| Previous Owner | $170,400 | Purchase Money Mortgage |
Similar Homes in Fleming Island, FL
Source: realMLS (Northeast Florida Multiple Listing Service)
MLS Number: 2092479
APN: 05-05-26-014221-041-48
- 2032 Trailing Pines Way
- 2321 Old Pine Trail
- 2200 Trailwood Dr
- 2404 Old Pine Trail Unit 1
- 2035 Arden Forest Place
- 2152 Deer Run Ln
- 193 Canova Rd
- 1724 Sanctuary Way
- 1684 Sanctuary Way
- 2011 Pond Ridge Ct Unit 1201
- 2017 Pond Ridge Ct Unit 1003
- 1911 Salt Creek Dr
- 1917 Salt Creek Dr
- 2305 Range Crescent Ct
- 1758 Country Walk Dr
- 2448 Country Side Dr
- 1880 Commodore Point Dr
- 1821 Vista Lakes Dr
- 1685 Pinecrest Dr
- 2113 Hawkeye Place
