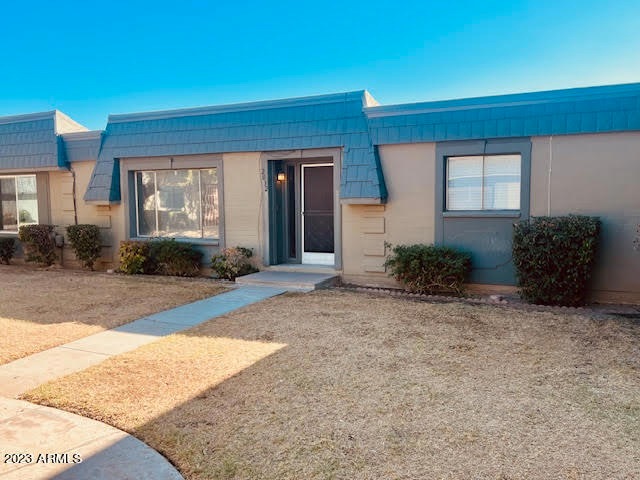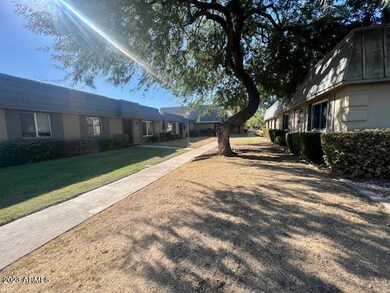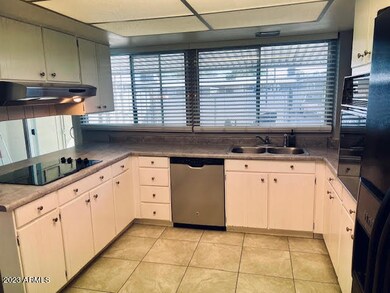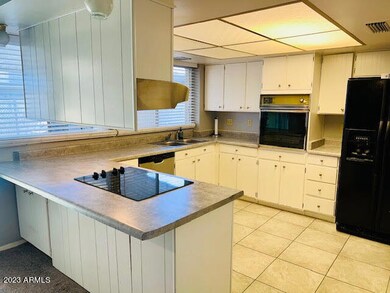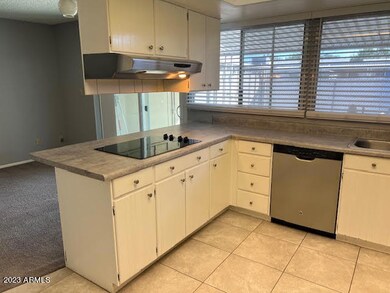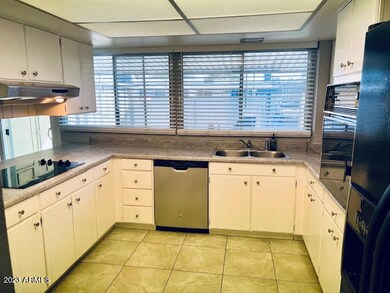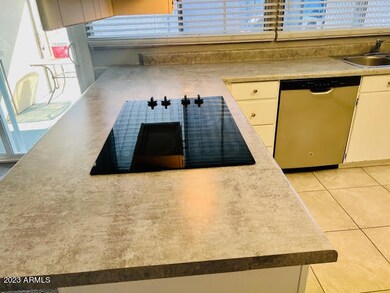
2032 W Elm St Phoenix, AZ 85015
Alhambra NeighborhoodHighlights
- Gated Community
- Community Pool
- Direct Access Garage
- Phoenix Coding Academy Rated A
- Covered patio or porch
- Eat-In Kitchen
About This Home
As of March 2024UNIQUE SINGLE LEVEL PRIVATE TOWNHOUSE in a Gated & beautifully landscaped community! This property boasts the following: 2 LG Bedrooms, 1.75 Baths, sought after Split floorplan, Open & Bright Eat in Kitchen with smooth cooktop, Stainless dishwasher, Black Fridge, new disposal, new White Faux Blinds, & Inside Laundry. Spacious Living Room, Separate Dining, Designer Grey Paint Colors, Updated Ceiling Fans w/remotes & new Lighting throughout. Each Bedroom has its own Walk in Closet. The Master Bedroom has a private Bathroom. Freshly cleaned Carpet, New Patio door w/new blinds. A Large Private Patio & Backyard with room to entertain! 3 sheds for plenty of storage space, 2 Parking Spaces, no neighbors above! Sparkling Community Pool & Rec Ctr. Seller Concessions Available for Rate buy Down!
Last Agent to Sell the Property
Realty ONE Group License #SA641067000 Listed on: 11/21/2023
Townhouse Details
Home Type
- Townhome
Est. Annual Taxes
- $572
Year Built
- Built in 1970
Lot Details
- 2,605 Sq Ft Lot
- Two or More Common Walls
- Private Streets
- Block Wall Fence
- Chain Link Fence
- Front Yard Sprinklers
- Grass Covered Lot
HOA Fees
- $256 Monthly HOA Fees
Home Design
- Built-Up Roof
- Block Exterior
Interior Spaces
- 1,260 Sq Ft Home
- 1-Story Property
- Ceiling Fan
Kitchen
- Kitchen Updated in 2023
- Eat-In Kitchen
- Breakfast Bar
- Electric Cooktop
- Laminate Countertops
Flooring
- Carpet
- Tile
Bedrooms and Bathrooms
- 2 Bedrooms
- 2 Bathrooms
Parking
- Direct Access Garage
- 2 Carport Spaces
- Assigned Parking
Outdoor Features
- Covered patio or porch
- Outdoor Storage
Location
- Property is near a bus stop
Schools
- Westwood Primary Elementary And Middle School
- Central High School
Utilities
- Central Air
- Heating Available
- High Speed Internet
- Cable TV Available
Listing and Financial Details
- Tax Lot 53
- Assessor Parcel Number 154-01-228
Community Details
Overview
- Association fees include roof repair, sewer, pest control, ground maintenance, front yard maint, trash, roof replacement
- Park Mediterranne Association, Phone Number (602) 943-2384
- Built by HALLCRAFT
- Park Mediterrane Townhouses Subdivision, Stunning 1 Story! Floorplan
Recreation
- Community Playground
- Community Pool
Additional Features
- Recreation Room
- Gated Community
Ownership History
Purchase Details
Home Financials for this Owner
Home Financials are based on the most recent Mortgage that was taken out on this home.Purchase Details
Home Financials for this Owner
Home Financials are based on the most recent Mortgage that was taken out on this home.Purchase Details
Home Financials for this Owner
Home Financials are based on the most recent Mortgage that was taken out on this home.Similar Homes in the area
Home Values in the Area
Average Home Value in this Area
Purchase History
| Date | Type | Sale Price | Title Company |
|---|---|---|---|
| Warranty Deed | $250,000 | Pioneer Title Agency | |
| Warranty Deed | $102,000 | Great Amer Title Agency Inc | |
| Warranty Deed | $55,000 | Great Amer Title Agency Inc |
Mortgage History
| Date | Status | Loan Amount | Loan Type |
|---|---|---|---|
| Open | $237,500 | New Conventional | |
| Previous Owner | $100,152 | FHA | |
| Previous Owner | $57,000 | Purchase Money Mortgage |
Property History
| Date | Event | Price | Change | Sq Ft Price |
|---|---|---|---|---|
| 03/22/2024 03/22/24 | Sold | $250,000 | -2.0% | $198 / Sq Ft |
| 02/10/2024 02/10/24 | Price Changed | $255,000 | +2.0% | $202 / Sq Ft |
| 02/10/2024 02/10/24 | Price Changed | $250,000 | -3.8% | $198 / Sq Ft |
| 02/08/2024 02/08/24 | Price Changed | $260,000 | -1.9% | $206 / Sq Ft |
| 01/28/2024 01/28/24 | Price Changed | $265,000 | -5.0% | $210 / Sq Ft |
| 01/27/2024 01/27/24 | Price Changed | $279,000 | -2.1% | $221 / Sq Ft |
| 01/16/2024 01/16/24 | Price Changed | $285,000 | -1.7% | $226 / Sq Ft |
| 12/18/2023 12/18/23 | Price Changed | $289,900 | -1.7% | $230 / Sq Ft |
| 11/21/2023 11/21/23 | For Sale | $295,000 | +178.3% | $234 / Sq Ft |
| 02/27/2017 02/27/17 | Sold | $106,000 | -3.6% | $84 / Sq Ft |
| 01/20/2017 01/20/17 | Pending | -- | -- | -- |
| 01/09/2017 01/09/17 | Price Changed | $110,000 | -3.5% | $87 / Sq Ft |
| 12/20/2016 12/20/16 | Price Changed | $113,995 | 0.0% | $90 / Sq Ft |
| 12/02/2016 12/02/16 | Price Changed | $114,000 | +14.0% | $90 / Sq Ft |
| 11/14/2016 11/14/16 | For Sale | $99,995 | -- | $79 / Sq Ft |
Tax History Compared to Growth
Tax History
| Year | Tax Paid | Tax Assessment Tax Assessment Total Assessment is a certain percentage of the fair market value that is determined by local assessors to be the total taxable value of land and additions on the property. | Land | Improvement |
|---|---|---|---|---|
| 2025 | $568 | $4,421 | -- | -- |
| 2024 | $572 | $4,211 | -- | -- |
| 2023 | $572 | $16,960 | $3,390 | $13,570 |
| 2022 | $563 | $13,780 | $2,750 | $11,030 |
| 2021 | $573 | $12,650 | $2,530 | $10,120 |
| 2020 | $550 | $10,680 | $2,130 | $8,550 |
| 2019 | $543 | $9,570 | $1,910 | $7,660 |
| 2018 | $498 | $7,710 | $1,540 | $6,170 |
| 2017 | $492 | $6,360 | $1,270 | $5,090 |
| 2016 | $526 | $6,020 | $1,200 | $4,820 |
| 2015 | $498 | $5,100 | $1,020 | $4,080 |
Agents Affiliated with this Home
-

Seller's Agent in 2024
Elizabeth Andari
Realty One Group
(602) 814-7908
1 in this area
28 Total Sales
-
R
Buyer's Agent in 2024
Ricardo Vega
HomeSmart
(602) 230-7600
1 in this area
19 Total Sales
-
M
Seller's Agent in 2017
Michael St. Paul
Vista Bonita Realty
(480) 799-8600
5 in this area
42 Total Sales
-
R
Buyer's Agent in 2017
Randy Elston Roberts
DPR Realty
Map
Source: Arizona Regional Multiple Listing Service (ARMLS)
MLS Number: 6633134
APN: 154-01-228
- 2051 W Elm St
- 2041 W Pierson St
- 2049 W Pierson St
- 4752 N 20th Ave
- 2105 W Elm St Unit 3
- 2110 W Mariposa St
- 1921 W Hazelwood Pkwy
- 4628 N 19th Ave
- 4614 N 19th Ave
- 2106 W Camelback Rd
- 5025 N 20th Ave
- 2148 W Hazelwood St
- 5202 N 19th Ave Unit 14
- 5020 N 21st Ave Unit 7
- 1818 W Highland Ave
- 4536 N 18th Dr
- 4714 N 23rd Ave
- 4701 N 23rd Dr
- 1919 W Colter St Unit d 06
- 1720 W Elm St
