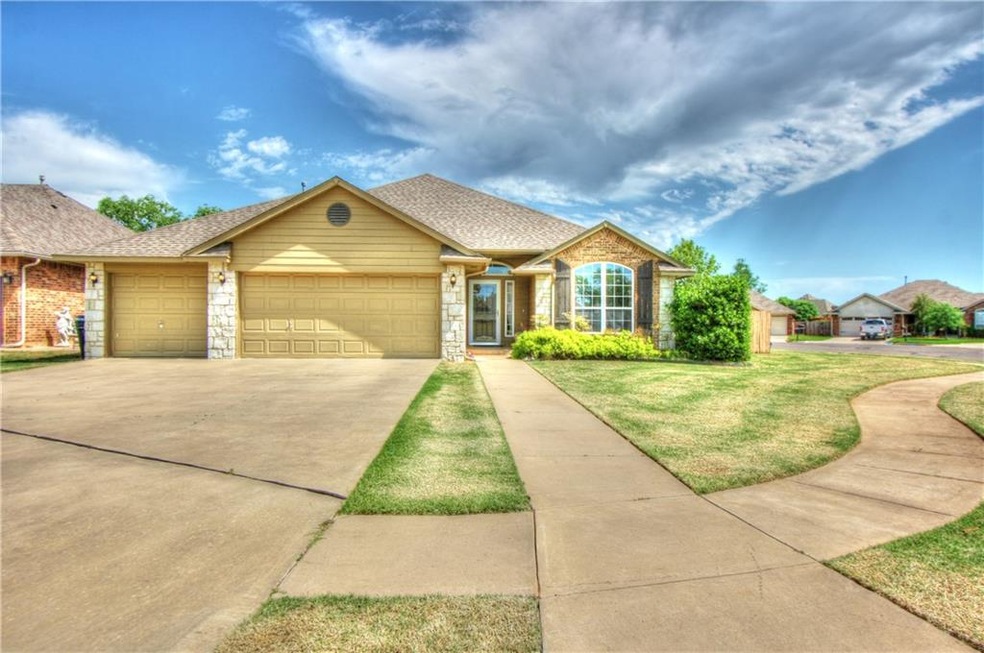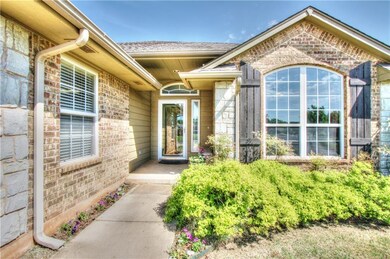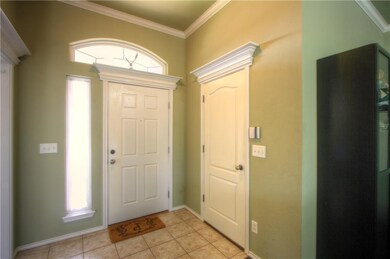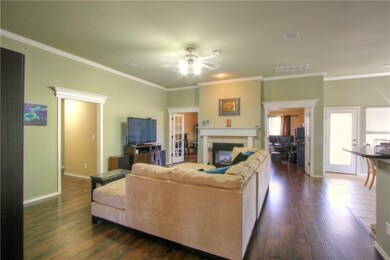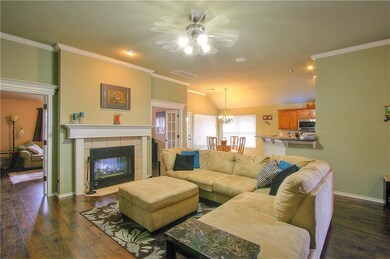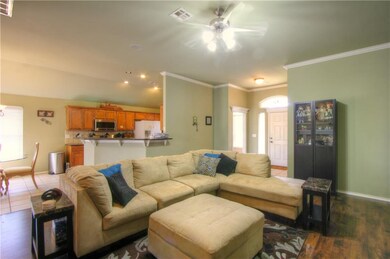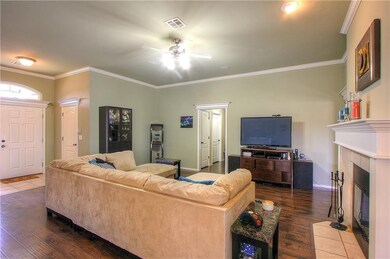
Estimated Value: $301,000 - $310,000
Highlights
- Traditional Architecture
- Wood Flooring
- 2 Fireplaces
- Heritage Trails Elementary School Rated A
- Whirlpool Bathtub
- Corner Lot
About This Home
As of September 2018Wonderful open floor plan with totally unique design. Home originally built as a model home so it has lots of upgrades! Large living room with adjoining game room/den, separated by two garden doors for privacy and a see-through fireplace! Great kitchen with door to formal dining room at one end and breakfast dining area at the other. Appliances include gas range, gas/convection oven and microwave (all replaced one year ago), dishwasher, refrigerator AND washer and dryer! Large master bedroom/bathroom and two off bedrooms plus another full bath separated from the living room portion of the home. You will love this lay-out! Perfect for entertaining or busy family life! All this plus a storm shelter in the garage floor! See this one today!
Home Details
Home Type
- Single Family
Est. Annual Taxes
- $3,666
Year Built
- Built in 2005
Lot Details
- 9,583 Sq Ft Lot
- Cul-De-Sac
- Northwest Facing Home
- Wood Fence
- Corner Lot
HOA Fees
- $17 Monthly HOA Fees
Parking
- 3 Car Attached Garage
- Garage Door Opener
- Driveway
Home Design
- Traditional Architecture
- Brick Exterior Construction
- Slab Foundation
- Composition Roof
Interior Spaces
- 2,055 Sq Ft Home
- 1-Story Property
- 2 Fireplaces
- Metal Fireplace
- Window Treatments
- Game Room
- Inside Utility
Kitchen
- Built-In Oven
- Gas Oven
- Built-In Range
- Microwave
- Dishwasher
- Disposal
Flooring
- Wood
- Carpet
Bedrooms and Bathrooms
- 3 Bedrooms
- 2 Full Bathrooms
- Whirlpool Bathtub
Laundry
- Laundry Room
- Washer and Dryer
Home Security
- Home Security System
- Fire and Smoke Detector
Outdoor Features
- Covered patio or porch
Utilities
- Central Heating and Cooling System
- Cable TV Available
Community Details
- Association fees include greenbelt
- Mandatory home owners association
Listing and Financial Details
- Legal Lot and Block 10 / 2
Ownership History
Purchase Details
Home Financials for this Owner
Home Financials are based on the most recent Mortgage that was taken out on this home.Purchase Details
Home Financials for this Owner
Home Financials are based on the most recent Mortgage that was taken out on this home.Purchase Details
Home Financials for this Owner
Home Financials are based on the most recent Mortgage that was taken out on this home.Purchase Details
Purchase Details
Home Financials for this Owner
Home Financials are based on the most recent Mortgage that was taken out on this home.Purchase Details
Home Financials for this Owner
Home Financials are based on the most recent Mortgage that was taken out on this home.Similar Homes in Moore, OK
Home Values in the Area
Average Home Value in this Area
Purchase History
| Date | Buyer | Sale Price | Title Company |
|---|---|---|---|
| Coleman Hayden | $213,000 | American Eagle Title Grop | |
| Prado Cesar | $194,500 | None Available | |
| Vonbuelow Michael | $178,000 | Lawyers Title Of Ok City Inc | |
| Scholl Sidney | -- | None Available | |
| Scholl Sideny | $199,500 | None Available | |
| Bridgeport Development Group Llc | $25,000 | None Available |
Mortgage History
| Date | Status | Borrower | Loan Amount |
|---|---|---|---|
| Open | Coleman Hayden | $220,029 | |
| Previous Owner | Prado Cesar | $78,288 | |
| Previous Owner | Vonvonbuelow Michael Von | $121,000 | |
| Previous Owner | Vonbuelow Michael | $121,000 | |
| Previous Owner | Vonbuelow Michael | $142,400 | |
| Previous Owner | Scholl Sideny | $153,600 | |
| Previous Owner | Bridgeport Development Group Llc | $6,000,000 |
Property History
| Date | Event | Price | Change | Sq Ft Price |
|---|---|---|---|---|
| 09/28/2018 09/28/18 | Sold | $213,000 | -3.1% | $104 / Sq Ft |
| 08/12/2018 08/12/18 | Pending | -- | -- | -- |
| 05/11/2018 05/11/18 | For Sale | $219,900 | +12.8% | $107 / Sq Ft |
| 10/28/2015 10/28/15 | Sold | $195,000 | -1.8% | $95 / Sq Ft |
| 11/09/2013 11/09/13 | Pending | -- | -- | -- |
| 10/09/2013 10/09/13 | For Sale | $198,500 | -- | $97 / Sq Ft |
Tax History Compared to Growth
Tax History
| Year | Tax Paid | Tax Assessment Tax Assessment Total Assessment is a certain percentage of the fair market value that is determined by local assessors to be the total taxable value of land and additions on the property. | Land | Improvement |
|---|---|---|---|---|
| 2024 | $3,666 | $30,227 | $4,919 | $25,308 |
| 2023 | $3,509 | $28,788 | $4,892 | $23,896 |
| 2022 | $3,392 | $27,417 | $4,581 | $22,836 |
| 2021 | $3,245 | $26,111 | $3,990 | $22,121 |
| 2020 | $3,179 | $25,561 | $3,780 | $21,781 |
| 2019 | $3,100 | $24,487 | $3,000 | $21,487 |
| 2018 | $2,948 | $23,278 | $3,000 | $20,278 |
| 2017 | $2,964 | $23,278 | $0 | $0 |
| 2016 | $2,984 | $23,278 | $3,000 | $20,278 |
| 2015 | $2,581 | $22,251 | $3,106 | $19,145 |
| 2014 | $2,642 | $22,251 | $3,106 | $19,145 |
Agents Affiliated with this Home
-
Peggy Pitts

Seller's Agent in 2018
Peggy Pitts
Coldwell Banker Select
(405) 850-7270
2 in this area
56 Total Sales
-
Larry Pitts
L
Seller Co-Listing Agent in 2018
Larry Pitts
Coldwell Banker Select
(405) 420-5100
2 in this area
30 Total Sales
-
Kelcie Pickard

Buyer's Agent in 2018
Kelcie Pickard
Chamberlain Realty LLC
(405) 471-9047
22 in this area
193 Total Sales
-
Webb Group Real Estate

Buyer Co-Listing Agent in 2018
Webb Group Real Estate
Keller Williams Realty Mulinix
(405) 664-1259
15 in this area
366 Total Sales
-
Margaret Womack
M
Seller's Agent in 2015
Margaret Womack
Margaret Womack RE Svcs LLC
(405) 417-7041
7 Total Sales
Map
Source: MLSOK
MLS Number: 819025
APN: R0142659
- 720 Cottonwood Dr
- 2105 SE 8th St
- 2113 SE 8th St
- 2113 SE 9th St
- 708 Ashwood Ln
- 1008 Silver Maple
- 2105 SE 3rd St
- 2508 SE 10th Ct
- 1405 Aspen Dr
- 1820 SE 2nd St
- 1413 SE 10th St
- 1105 Kelsi Dr
- 1409 Jordan Dr
- 2513 SE 13th St
- 1505 Jordan Dr
- 1521 Aspen Dr
- 1321 Brice Dr
- 1713 SE 17th St
- 1529 Aspen Dr
- 1105 Sweetgum St
- 2032 Wimberley Creek Dr
- 2033 Wimberley Creek Dr
- 2028 Wimberley Creek Dr
- 2029 Wimberley Creek Dr
- 2024 Wimberley Creek Dr
- 2008 Wimberley Creek Dr
- 2017 Wimberley Creek Dr
- 2025 Wimberley Creek Dr
- 2012 Wimberley Creek Dr
- 2021 Wimberley Creek Dr
- 2013 Wimberley Creek Dr
- 2020 Wimberley Creek Dr
- 2016 Wimberley Creek Dr
- 906 Renita Way
- 2004 Wimberley Creek Dr
- 710 Old Bryant
- 901 Renita Way
- 910 Renita Way
- 2009 Wimberley Creek Dr
- 2021 SE 9th St
