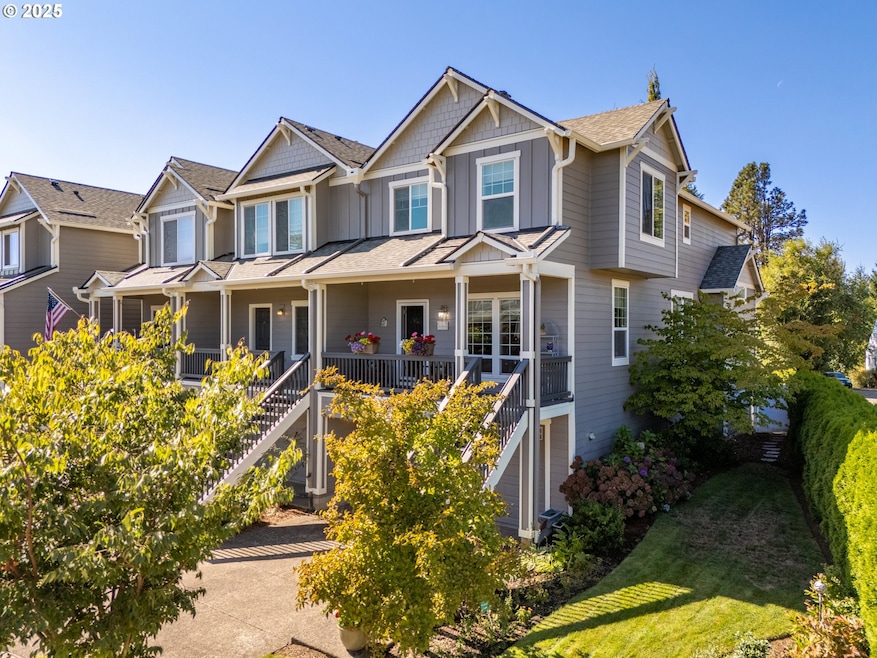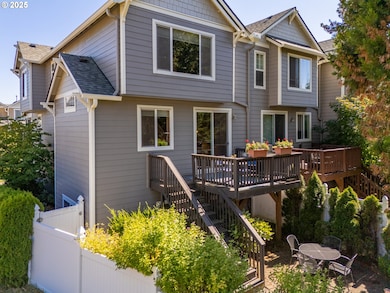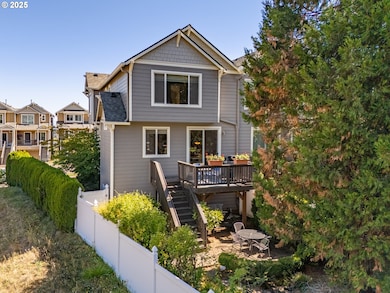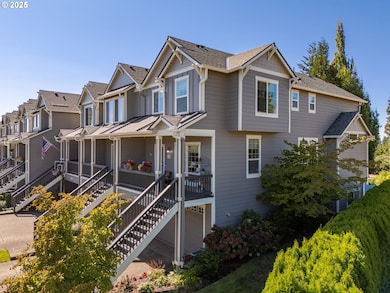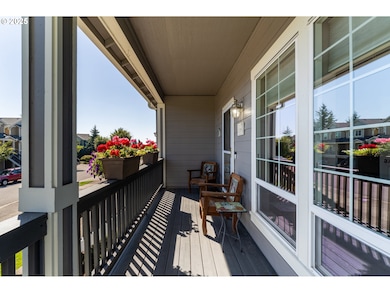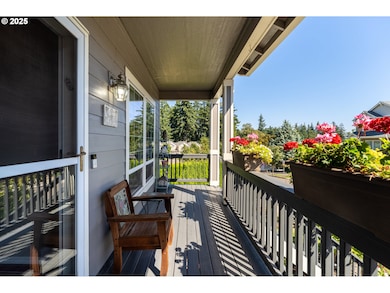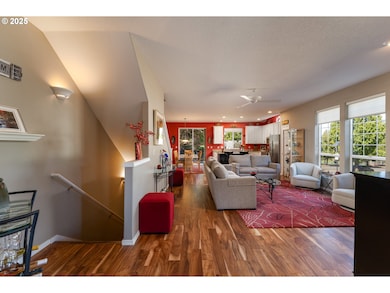20322 Noble Ln West Linn, OR 97068
Parker Crest NeighborhoodEstimated payment $3,975/month
Highlights
- Deck
- Vaulted Ceiling
- Loft
- Sunset Primary School Rated A
- Engineered Wood Flooring
- 2 Fireplaces
About This Home
This is your chance to live in the center of West Linn, one of Oregon’s most sought after locations, at a great price point. Enjoy the wide, walkable sidewalks and bike lanes throughout the neighborhood, that are perfect for exercise and walking to the grocery at nearby Safeway which is minutes away. Parks and schools and all amenities are nearby, providing you with the ideal local lifestyle. The lightly lived in home provides all of the interior room and green space that you would want from a single family, with the low maintenance and convenience of an end unit townhome. Front yard landscaping is managed professionally and the home received new exterior paint, gutters and roof in 2022. Light, airy and spacious describe the interior with vaulted ceilings and large windows with green views. The kitchen comes complete with tall cabinets, canned lighting, granite countertops, stainless appliances, and great extra storage in the pantry. Upper level loft area with built-in desk is the perfect place for your home office. Relax in the spacious primary suite featuring en-suite bathroom with dual sinks, marble countertops and a rain shower. There is plenty of space and privacy, with a lower level flex space that features high ceilings, luxury vinyl plank flooring and gas fireplace. Great outdoor space with deck overlooking backyard with water feature. This is a complete home that checks all of the boxes in a premiere location. A must see!
Listing Agent
Cascade Hasson Sotheby's International Realty License #201215852 Listed on: 09/17/2025

Townhouse Details
Home Type
- Townhome
Est. Annual Taxes
- $6,016
Year Built
- Built in 2001
Lot Details
- 3,484 Sq Ft Lot
- Fenced
- Landscaped
- Sprinkler System
- Private Yard
- Garden
HOA Fees
Parking
- 2 Car Attached Garage
- Garage Door Opener
- Driveway
- On-Street Parking
Home Design
- Slab Foundation
- Cement Siding
Interior Spaces
- 2,446 Sq Ft Home
- 3-Story Property
- Vaulted Ceiling
- Ceiling Fan
- Skylights
- 2 Fireplaces
- Gas Fireplace
- Double Pane Windows
- Vinyl Clad Windows
- French Doors
- Family Room
- Living Room
- Dining Room
- Den
- Loft
- Finished Basement
Kitchen
- Convection Oven
- Free-Standing Range
- Microwave
- Plumbed For Ice Maker
- Dishwasher
- Stainless Steel Appliances
- Kitchen Island
- Granite Countertops
- Disposal
Flooring
- Engineered Wood
- Wall to Wall Carpet
Bedrooms and Bathrooms
- 3 Bedrooms
Laundry
- Laundry Room
- Washer and Dryer
Home Security
Outdoor Features
- Deck
- Patio
- Outdoor Water Feature
- Porch
Schools
- Sunset Elementary School
- Rosemont Ridge Middle School
- West Linn High School
Utilities
- Forced Air Heating and Cooling System
- Heating System Uses Gas
- High Speed Internet
Listing and Financial Details
- Assessor Parcel Number 05001242
Community Details
Overview
- Hoodview Estates Association, Phone Number (503) 684-1832
- On-Site Maintenance
Amenities
- Common Area
Security
- Resident Manager or Management On Site
- Storm Doors
Map
Home Values in the Area
Average Home Value in this Area
Tax History
| Year | Tax Paid | Tax Assessment Tax Assessment Total Assessment is a certain percentage of the fair market value that is determined by local assessors to be the total taxable value of land and additions on the property. | Land | Improvement |
|---|---|---|---|---|
| 2025 | $6,250 | $324,296 | -- | -- |
| 2024 | $6,016 | $314,851 | -- | -- |
| 2023 | $6,016 | $305,681 | $0 | $0 |
| 2022 | $5,678 | $296,778 | $0 | $0 |
| 2021 | $5,373 | $288,134 | $0 | $0 |
| 2020 | $5,315 | $279,742 | $0 | $0 |
| 2019 | $5,094 | $271,595 | $0 | $0 |
| 2018 | $4,840 | $263,684 | $0 | $0 |
| 2017 | $4,630 | $256,004 | $0 | $0 |
| 2016 | $4,439 | $248,548 | $0 | $0 |
| 2015 | $4,208 | $241,309 | $0 | $0 |
| 2014 | $3,980 | $234,281 | $0 | $0 |
Property History
| Date | Event | Price | List to Sale | Price per Sq Ft |
|---|---|---|---|---|
| 09/17/2025 09/17/25 | For Sale | $539,900 | -- | $221 / Sq Ft |
Purchase History
| Date | Type | Sale Price | Title Company |
|---|---|---|---|
| Bargain Sale Deed | -- | None Listed On Document | |
| Warranty Deed | $205,550 | Pacific Nw Title |
Mortgage History
| Date | Status | Loan Amount | Loan Type |
|---|---|---|---|
| Previous Owner | $152,700 | No Value Available |
Source: Regional Multiple Listing Service (RMLS)
MLS Number: 242781628
APN: 05001242
- 20349 Noble Ln
- 20111 Hoodview Ave
- 5135 Heron Dr
- 4057 Heron Dr
- 21955 Chelan Loop
- 22987 Bland Cir
- 3235 Journeay Ct
- 3296 Nomie Way
- 3496 Chaparrel Loop
- 3486 Chaparrel Loop
- 2024 Conestoga Ln
- 2762 Dahlia Dr
- 2025 De Vries Way
- 3933 Parker Rd
- 22872 Weatherhill Rd
- 2037 De Vries Way
- 6135 Cheyenne Terrace
- 4020 Ridge Ln
- 6296 Belmont Way
- 2258 Satter St
- 22100 Horizon Dr
- 400 Springtree Ln
- 1700 Blankenship Rd Unit 1700 Blankenship Road
- 2021 Virginia Ln
- 4001 Robin Place
- 421 5th Ave Unit Primary Home
- 18348 SE River Rd
- 412 John Adams St Unit 2 Firstfloor
- 19739 River Rd
- 19725 River Rd
- 470-470 W Gloucester St Unit 420
- 470-470 W Gloucester St Unit 430
- 470-470 W Gloucester St Unit 440
- 847 Risley Ave
- 1937 Main St
- 4532-4540 SE Roethe Rd
- 4616 SE Roethe Rd
- 535 Holmes Ln
- 788 Pleasant Ave
- 18713 Central Point Rd
