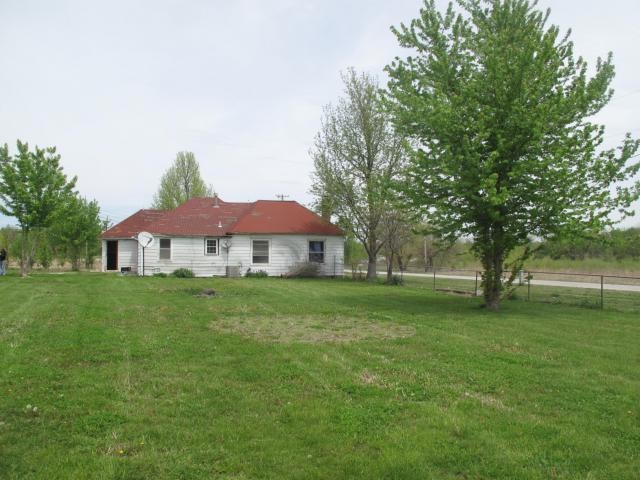
20322 S State Route D Belton, MO 64012
Estimated Value: $279,000 - $318,000
Highlights
- Hearth Room
- 4 Car Detached Garage
- Many Trees
- Traditional Architecture
- Partially Fenced Property
- Level Lot
About This Home
As of January 2012Good opportunity for land and a great outbuilding with a nice concrete floor. Small two car garage also in decent shape. House is tare-down/fixer-upper(foundation/water issues), fencing and right off the blacktop. Business, storage or build here! All utilities present, on rural water also has a well. Mature trees, quiet and ready for an owner. Bank-owned, AS-IS, possible financing available.
Last Agent to Sell the Property
Orenda Real Estate Services License #2014010151 Listed on: 07/19/2011
Home Details
Home Type
- Single Family
Est. Annual Taxes
- $1,119
Year Built
- Built in 1925
Lot Details
- 3.06 Acre Lot
- Partially Fenced Property
- Level Lot
- Many Trees
Parking
- 4 Car Detached Garage
Home Design
- Traditional Architecture
- Bungalow
- Fixer Upper
- Frame Construction
- Composition Roof
Interior Spaces
- 1,484 Sq Ft Home
- Living Room with Fireplace
- Basement
- Laundry in Basement
Kitchen
- Hearth Room
- Eat-In Kitchen
Bedrooms and Bathrooms
- 3 Bedrooms
- 1 Full Bathroom
Schools
- Cambridge Elementary School
- Belton High School
Utilities
- Window Unit Cooling System
- Central Air
- Lagoon System
Listing and Financial Details
- Assessor Parcel Number 2515500
Similar Homes in Belton, MO
Home Values in the Area
Average Home Value in this Area
Mortgage History
| Date | Status | Borrower | Loan Amount |
|---|---|---|---|
| Closed | Pollard Lawrance E | $35,000 |
Property History
| Date | Event | Price | Change | Sq Ft Price |
|---|---|---|---|---|
| 01/31/2012 01/31/12 | Sold | -- | -- | -- |
| 01/20/2012 01/20/12 | Pending | -- | -- | -- |
| 07/19/2011 07/19/11 | For Sale | $75,000 | -- | $51 / Sq Ft |
Tax History Compared to Growth
Tax History
| Year | Tax Paid | Tax Assessment Tax Assessment Total Assessment is a certain percentage of the fair market value that is determined by local assessors to be the total taxable value of land and additions on the property. | Land | Improvement |
|---|---|---|---|---|
| 2024 | $1,263 | $19,090 | $6,540 | $12,550 |
| 2023 | $1,258 | $19,090 | $6,540 | $12,550 |
| 2022 | $1,207 | $18,020 | $6,540 | $11,480 |
| 2021 | $1,232 | $18,020 | $6,540 | $11,480 |
| 2020 | $1,195 | $17,100 | $6,540 | $10,560 |
| 2019 | $1,177 | $17,100 | $6,540 | $10,560 |
| 2018 | $1,199 | $17,180 | $5,230 | $11,950 |
| 2017 | $1,160 | $17,180 | $5,230 | $11,950 |
| 2016 | $1,160 | $16,580 | $5,230 | $11,350 |
| 2015 | $1,160 | $16,580 | $5,230 | $11,350 |
| 2014 | $1,164 | $16,580 | $5,230 | $11,350 |
| 2013 | -- | $16,580 | $5,230 | $11,350 |
Agents Affiliated with this Home
-
Chris Dawson

Seller's Agent in 2012
Chris Dawson
Orenda Real Estate Services
(816) 392-9955
34 Total Sales
-
April Preston

Seller Co-Listing Agent in 2012
April Preston
Royal Oaks Realty
(816) 319-4746
27 Total Sales
Map
Source: Heartland MLS
MLS Number: 1739279
APN: 2515500
- 7 E 203rd St
- 00000 State Line Rd
- 20411 S Cleveland Ave
- 19733 Windsor Dr
- 20875 Mission Rd
- 20408 S Cottonwood Dr
- 1406 E 187th St
- 0 S Cleveland Ave
- 1204 E 223rd St
- 4307 E 211th St
- 20111 Delmar St
- 20119 Delmar St
- 3680 W 194th St
- 20103 Delmar St
- 20138 Delmar St
- 20122 Delmar St
- 20106 Delmar St
- Tract A-1 E 223rd St
- 21400 Oakleaf Dr
- 0 W Stateline Rd Unit HMS2547816
- 20322 S State Route D
- 20318 S State Route D
- 20310 S State Route D
- 511 E 203rd St
- 20323 S State Route D
- 20411 S State Route D
- 903 E 203rd St
- 805 E 203rd St
- 20501 S State Route D
- 20521 S State Route D
- 1205 E 203rd St
- 1305 E 203rd St
- 20603 S State Route D
- 411 E 203rd St
- 20123 S State Route D
- 20123 S State Route Y
- 1405 E 203rd St
- 20607 S State Route D
- 1605 E 203rd St
- 1705 E 203rd St
