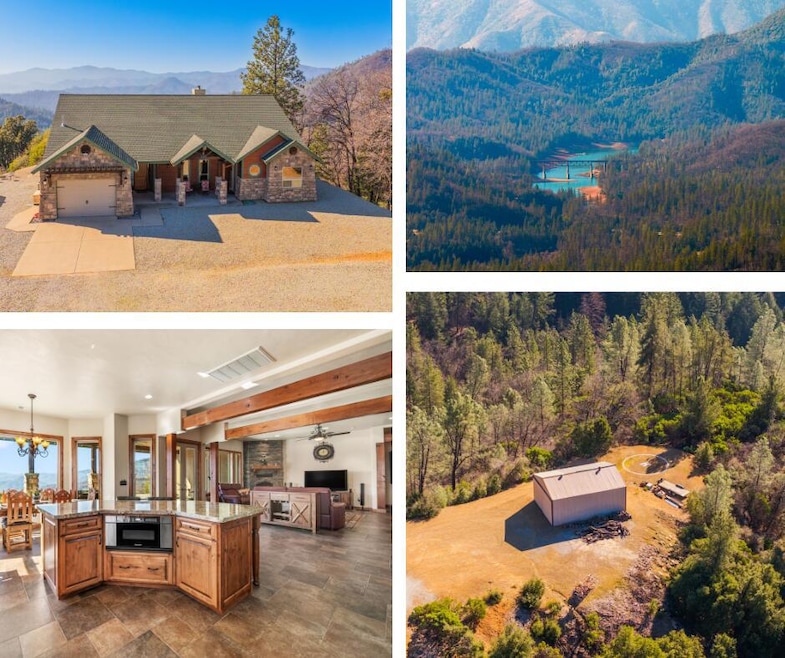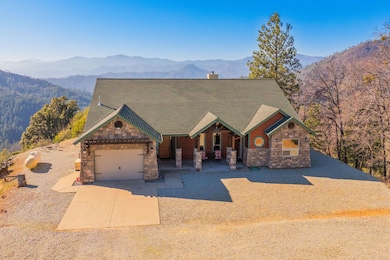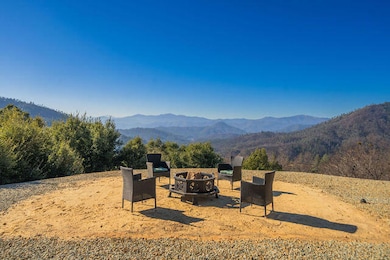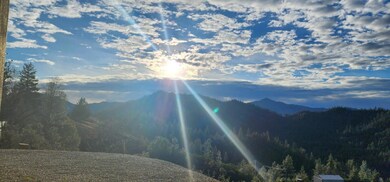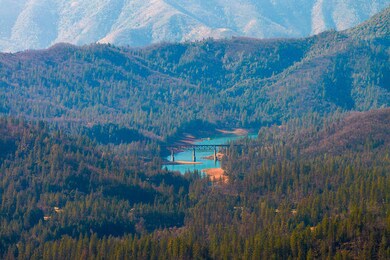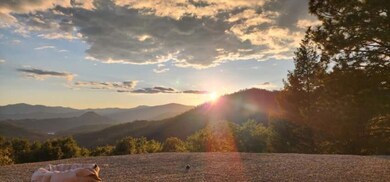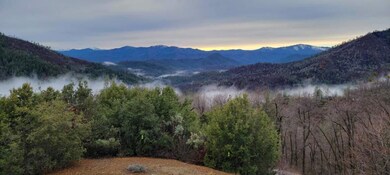20326 Top of The Hill Trail Lakehead, CA 96051
Estimated payment $4,126/month
Highlights
- Popular Property
- Panoramic View
- Contemporary Architecture
- Parking available for a boat
- 27.85 Acre Lot
- Granite Countertops
About This Home
Stunning mountain retreat nestled on nearly 28 acres offering unparalleled views of serene beauty overlooking Shasta Lake's Salt Creek Inlet. Featuring 2,500 sq. ft. of open-concept living, this spectacular home was thoughtfully designed with high-end finishes and craftsmanship throughout. Boasting 10-foot ceilings, 2x6 construction, dual HVAC units and gorgeous wood beams with transoms that enhance the airy feel. The space includes 3 bedrooms, 2 luxurious bathrooms, large game room with a pool table and upgrades at every turn. From granite countertops and stone tile flooring to custom knotty alder cabinetry and floor to ceiling rock fireplace this home will not disappoint. Featuring a grand primary suite and secondary suite, each with its own covered patio, one featuring spa-like master bath with jetted tub and an oversized tile shower with dual shower heads. The expansive property includes an attached garage plus detached 30x40 shop ideal for storing RVs and boats plus there is also a large helipad for convenient access to this spectacular retreat. Detached RV carport, Generac generator and covered patios for outdoor enjoyment and furnishings are even available! There's even a 100 yard gun range and is conveniently located between two boat ramps for easy access to the lake! Whether you're looking for a full-time home, a second getaway, or an income-producing vacation rental, this property is a true gem. Embrace the peaceful solitude and luxurious amenities this home has to offer!
Listing Agent
eXp Realty of California, Inc. License #01458166 Listed on: 08/09/2025

Home Details
Home Type
- Single Family
Est. Annual Taxes
- $6,354
Year Built
- Built in 2008
Lot Details
- 27.85 Acre Lot
Parking
- Parking available for a boat
Property Views
- Panoramic
- Mountain
Home Design
- Contemporary Architecture
- Slab Foundation
- Composition Roof
- Wood Siding
- Stucco
- Stone
Interior Spaces
- 2,500 Sq Ft Home
- 1-Story Property
- Living Room with Fireplace
Kitchen
- Breakfast Bar
- Built-In Microwave
- Kitchen Island
- Granite Countertops
Bedrooms and Bathrooms
- 3 Bedrooms
- 2 Full Bathrooms
- Double Vanity
Utilities
- Forced Air Heating and Cooling System
- 220 Volts
- Power Generator
- Propane
- Well
Community Details
- No Home Owners Association
Listing and Financial Details
- Assessor Parcel Number 084-290-028
Map
Home Values in the Area
Average Home Value in this Area
Tax History
| Year | Tax Paid | Tax Assessment Tax Assessment Total Assessment is a certain percentage of the fair market value that is determined by local assessors to be the total taxable value of land and additions on the property. | Land | Improvement |
|---|---|---|---|---|
| 2025 | $6,354 | $592,087 | $129,890 | $462,197 |
| 2024 | $6,236 | $580,479 | $127,344 | $453,135 |
| 2023 | $6,236 | $569,098 | $124,848 | $444,250 |
| 2022 | $6,071 | $557,940 | $122,400 | $435,540 |
| 2021 | $4,852 | $441,889 | $55,175 | $386,714 |
| 2020 | $4,832 | $437,359 | $54,610 | $382,749 |
| 2019 | $4,684 | $428,785 | $53,540 | $375,245 |
| 2018 | $4,686 | $420,379 | $52,491 | $367,888 |
| 2017 | $4,609 | $412,137 | $51,462 | $360,675 |
| 2016 | $4,408 | $404,056 | $50,453 | $353,603 |
| 2015 | $4,339 | $397,988 | $49,696 | $348,292 |
| 2014 | $4,371 | $390,193 | $48,723 | $341,470 |
Property History
| Date | Event | Price | Change | Sq Ft Price |
|---|---|---|---|---|
| 08/12/2025 08/12/25 | Price Changed | $675,000 | -4.9% | $270 / Sq Ft |
| 08/09/2025 08/09/25 | For Sale | $710,000 | 0.0% | $284 / Sq Ft |
| 08/07/2025 08/07/25 | Off Market | $710,000 | -- | -- |
| 06/16/2025 06/16/25 | Price Changed | $710,000 | -2.1% | $284 / Sq Ft |
| 03/27/2025 03/27/25 | Price Changed | $725,000 | -3.3% | $290 / Sq Ft |
| 02/08/2025 02/08/25 | For Sale | $750,000 | +37.1% | $300 / Sq Ft |
| 03/10/2021 03/10/21 | Sold | $547,000 | -4.9% | $219 / Sq Ft |
| 01/26/2021 01/26/21 | Pending | -- | -- | -- |
| 08/28/2020 08/28/20 | For Sale | $574,900 | -- | $230 / Sq Ft |
Purchase History
| Date | Type | Sale Price | Title Company |
|---|---|---|---|
| Deed | -- | -- | |
| Grant Deed | $547,000 | Fidelity Natl Ttl Co Of Ca | |
| Interfamily Deed Transfer | -- | Placer Title Company | |
| Interfamily Deed Transfer | -- | Chicago Title Co | |
| Interfamily Deed Transfer | -- | Chicago Title Co |
Mortgage History
| Date | Status | Loan Amount | Loan Type |
|---|---|---|---|
| Open | $492,294 | New Conventional | |
| Previous Owner | $335,150 | New Conventional | |
| Previous Owner | $350,000 | Unknown | |
| Previous Owner | $420,000 | Construction |
Source: Shasta Association of REALTORS®
MLS Number: 25-500
APN: 084-290-028-000
- 19563 Roaring Brook Way
- 2.53 acres Waterman Rd
- 0 Geo Ln - Lot 16 Ave
- 20371 Geo Ln
- 20773 Rockledge Rd
- 0 5 Lots Off Statton Rd Unit 24-3430
- 144 acres Gilman Rd
- 19754 Solus Campground Rd
- 0 Zola Dr Unit 24-3452
- 18670 Ycotti Creek Ridge Rd
- 19134 Salt Creek Lodge Rd
- 19194 Lower Salt Creek Rd
- Lot 1 Claus Ln
- 00 Herman Way
- 19582 Fawn Rd
- 0 Fawn Rd Unit 25-643
- 00 Antler School Rd
- 0 40 Acres Unit 25-673
- 0 40 Acres Unit 25-585
- 0 17 Acres In Lakehead Unit 25-4070
- 20086 Gregory Creek Rd
- 4832 Fort Peck St Unit 2
- 1934 Parallel St Unit C
- 20208 Lago St
- 466 Woodcliff Dr Unit House
- 225 Shadowrun Ct
- 500 Hilltop Dr
- 910 Canby Rd
- 1895 Benton Dr
- 1230 Canby Rd
- 1046 Continental St Unit 4
- 1090 Dusty Ln Unit 1
- 1624 Verda St
- 568 Royal Oaks Dr
- 1551 Market St
- 2372 Shining Star Way
- 2045 Shasta St
- 540 South St
- 2340 Shasta St
- 2142 Butte St
