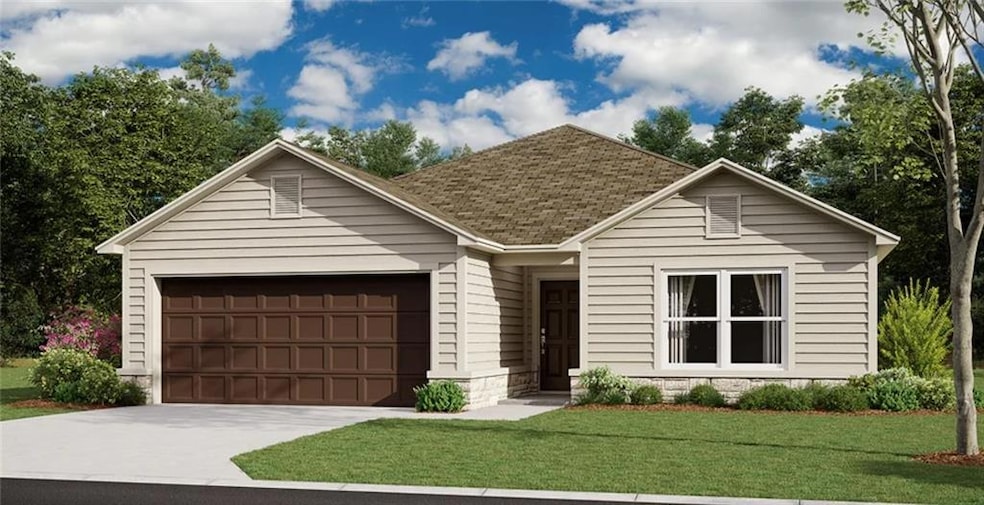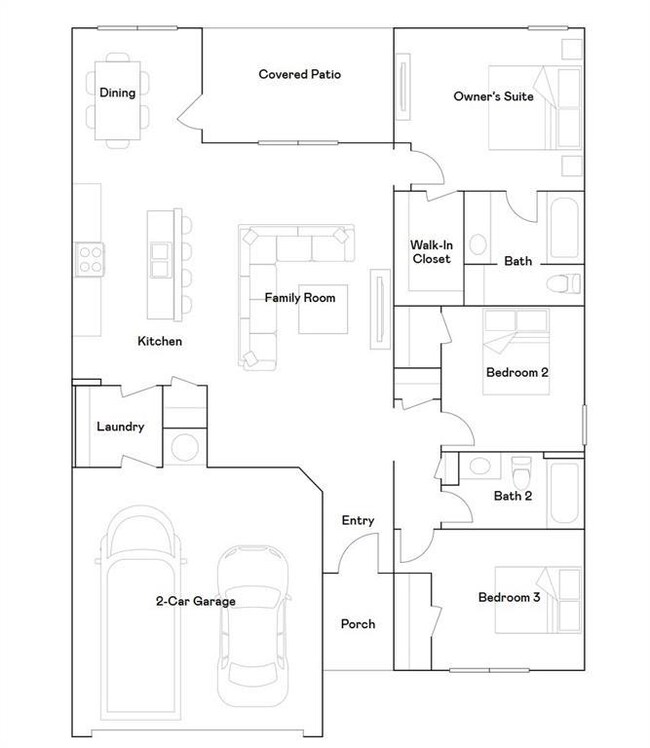20328 W 194th Terrace Spring Hill, KS 66083
Estimated payment $2,273/month
Highlights
- ENERGY STAR Certified Homes
- Stainless Steel Appliances
- 2 Car Attached Garage
- Ranch Style House
- Enclosed Patio or Porch
- Eat-In Kitchen
About This Home
The Fenway — a charming ranch-style home offering comfortable, single-level living with thoughtful design throughout. This 3-bedroom, 2-bath home includes a 2-car garage, a welcoming covered front entry, and a covered back patio perfect for outdoor enjoyment.
Step inside to discover an open-concept layout that blends function and style. The kitchen features a central island that overlooks the spacious living area, creating an ideal space for entertaining or everyday living.
The primary suite is tucked away for privacy and includes a walk-in closet and a private bath with a walk-in shower. Two additional bedrooms and a full bathroom provide plenty of space for family, guests, or a home office.
Whether you're relaxing on the back patio or enjoying the flow of the open living spaces, the Fenway offers the perfect blend of comfort and convenience.
Listing Agent
Platinum Realty LLC Brokerage Phone: 816-213-6915 License #2024003689 Listed on: 05/31/2025

Home Details
Home Type
- Single Family
Est. Annual Taxes
- $5,400
Year Built
- Built in 2025 | Under Construction
Lot Details
- 6,208 Sq Ft Lot
- South Facing Home
- Paved or Partially Paved Lot
HOA Fees
- $21 Monthly HOA Fees
Parking
- 2 Car Attached Garage
- Garage Door Opener
Home Design
- Ranch Style House
- Traditional Architecture
- Slab Foundation
- Composition Roof
- Wood Siding
- Stone Veneer
Interior Spaces
- 1,420 Sq Ft Home
- Ceiling Fan
- Entryway
- Family Room
- Living Room
- Combination Kitchen and Dining Room
- Carpet
Kitchen
- Eat-In Kitchen
- Built-In Electric Oven
- Dishwasher
- Stainless Steel Appliances
- Disposal
Bedrooms and Bathrooms
- 3 Bedrooms
- Walk-In Closet
- 2 Full Bathrooms
Laundry
- Laundry Room
- Laundry on main level
Eco-Friendly Details
- Energy-Efficient Appliances
- ENERGY STAR Certified Homes
Outdoor Features
- Enclosed Patio or Porch
Schools
- Dayton Creek Elementary School
- Spring Hill High School
Utilities
- Central Air
- Heating System Uses Natural Gas
Community Details
- Wiswell Farms Homes Association, Inc. Association
- Wiswell Farms Subdivision, Rc Fenway Elevation H Floorplan
Listing and Financial Details
- $0 special tax assessment
Map
Home Values in the Area
Average Home Value in this Area
Property History
| Date | Event | Price | List to Sale | Price per Sq Ft | Prior Sale |
|---|---|---|---|---|---|
| 10/03/2025 10/03/25 | Sold | -- | -- | -- | View Prior Sale |
| 09/30/2025 09/30/25 | Off Market | -- | -- | -- | |
| 09/08/2025 09/08/25 | Price Changed | $341,390 | -0.1% | $236 / Sq Ft | |
| 08/24/2025 08/24/25 | For Sale | $341,740 | -- | $236 / Sq Ft |
Source: Heartland MLS
MLS Number: 2553115
- 20288 W 194th Terrace
- 20348 W 194th Terrace
- 20264 W 194th Terrace
- 20321 W 194th Terrace
- 20515 Millview Rd
- 20386 W 194th St
- 18476 W 205th Terrace
- 20523 Newcastle St
- 20529 Newcastle St
- 18593 W 193rd St
- 18901 W 193rd Terrace
- 18615 W 193rd St
- Oasis Plan at Estates at Wolf Creek - Bliss Collection
- Serenity Plan at Estates at Wolf Creek - Bliss Collection
- Avalon Plan at Estates at Wolf Creek - Premier Collection
- 18681 W 193rd Terrace
- Brookside Plan at Estates at Wolf Creek - Premier Collection
- Harmony Plan at Estates at Wolf Creek - Bliss Collection
- Lexington Plan at Estates at Wolf Creek - Premier Collection
- 18637 W 193rd Terrace

