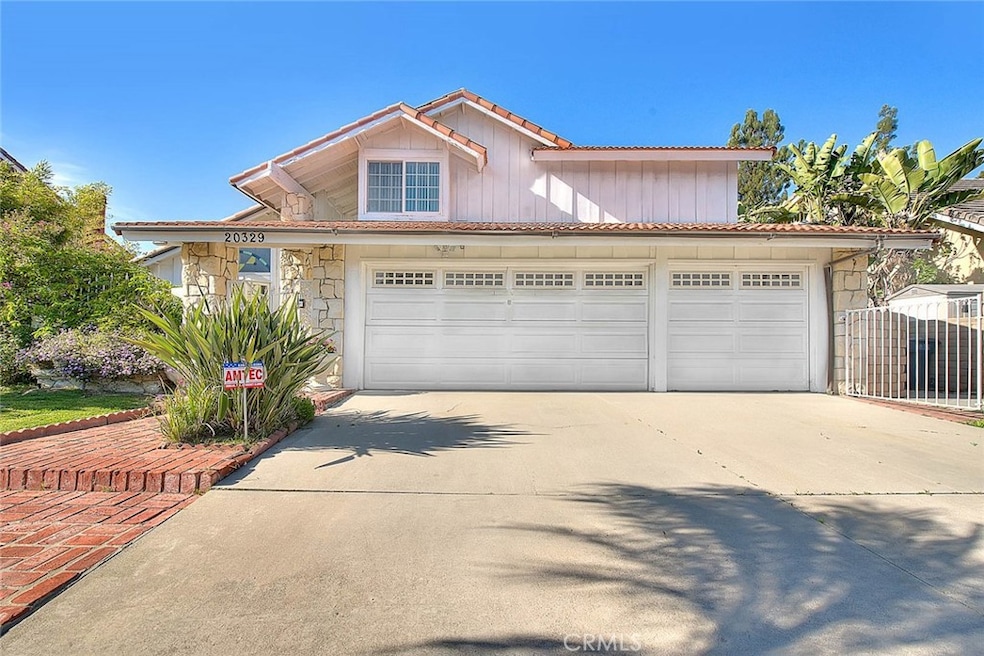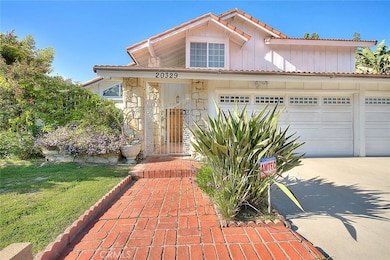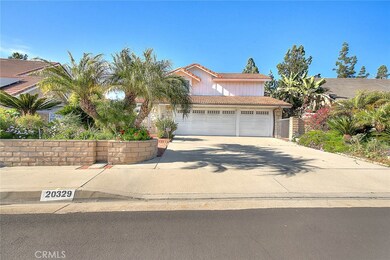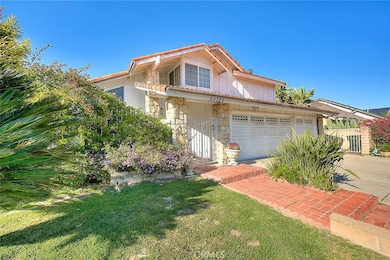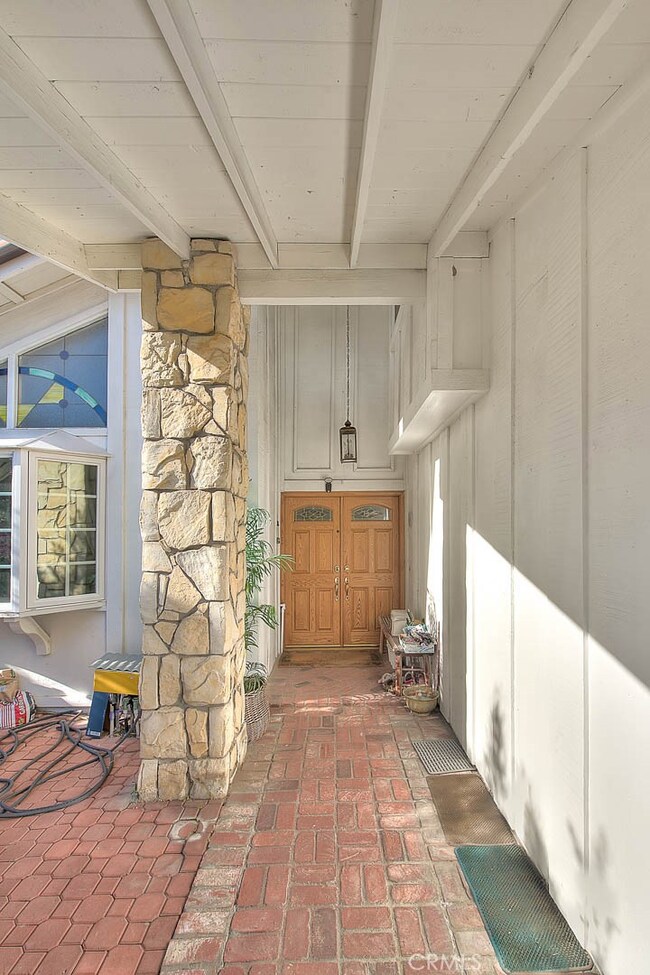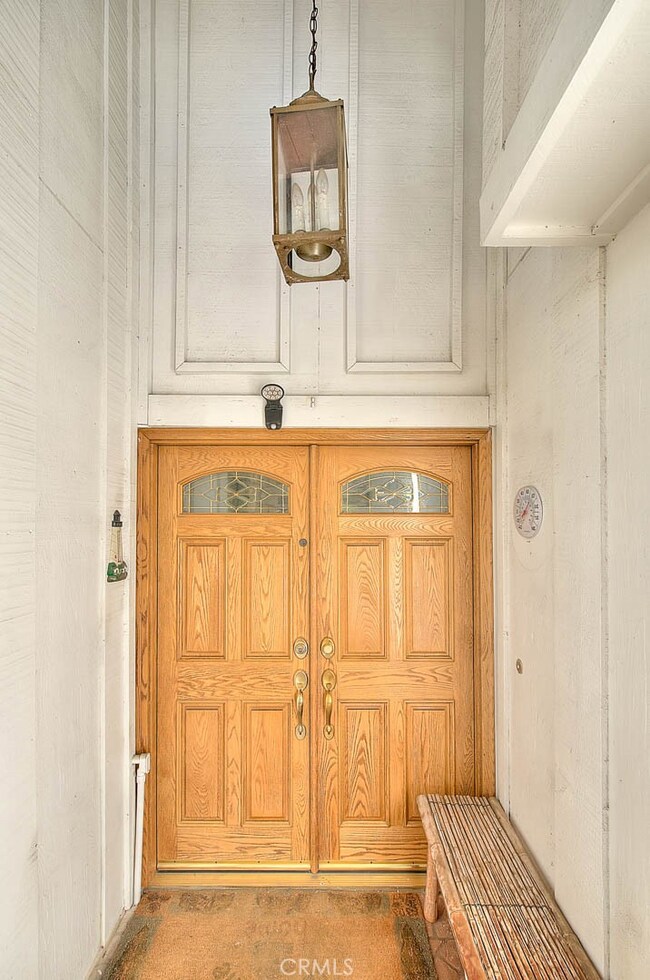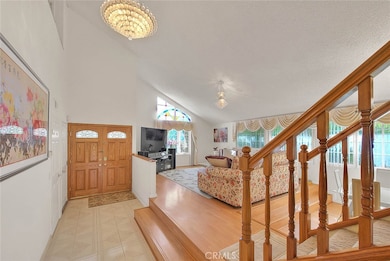
20329 Rim Ridge Rd Walnut, CA 91789
Highlights
- View of Hills
- Lawn
- Den
- Cyrus J. Morris Elementary School Rated A
- No HOA
- 3 Car Direct Access Garage
About This Home
As of May 2025Beautiful and very well maintained! Walnut Schools! Property has 4 bedroom, 3 bathrooms (1 bedroom 1 bathroom downstairs), 3-car garage. Great curb appeal! Enter from the iron gate to the lovely front yard. Double front doors, bright and spacious living room with high ceiling, formal dining room with custom chandelier. Remodeled kitchen with quartz counter tops, white shaker cabinets, stainless-steel appliances, including Thermador 6-burner range, LG refrigerator. Cozy family room with fireplace. Downstairs large guest suite with access to the back yard. Primary bedroom with high ceiling, primary bathroom with remodeled vanity, shower/tub with glass-enclosure. The other two bathrooms also upgraded. Other features include: Laminated floor in living room, bamboo floor in family room, tiles in kitchen and bathrooms, Milgard double-pane windows and sliding doors, newer A/C and heating unit, new water heater, newer garage opener, recessed lights, crown moldings, custom window coverings. Private and peaceful back yard with lots of fruit trees and flowers, enjoy the rolling hills and green belt views. Super convenient location, close to shopping centers, city facilities, and schools. Prestigious Walnut Schools. California Distinguished Suzanne Middle and Walnut High.
Last Agent to Sell the Property
Re/Max Masters Realty Brokerage Phone: 626-217-8885 License #01749677 Listed on: 04/09/2025

Last Buyer's Agent
Re/Max Masters Realty Brokerage Phone: 626-217-8885 License #01749677 Listed on: 04/09/2025

Home Details
Home Type
- Single Family
Est. Annual Taxes
- $7,781
Year Built
- Built in 1977
Lot Details
- 0.27 Acre Lot
- Landscaped
- Lawn
- Front Yard
- Property is zoned WAR18500*
Parking
- 3 Car Direct Access Garage
- Parking Available
- Garage Door Opener
Home Design
- Tile Roof
- Concrete Roof
Interior Spaces
- 2,540 Sq Ft Home
- 2-Story Property
- Wood Burning Fireplace
- Gas Fireplace
- Entryway
- Family Room with Fireplace
- Living Room
- Dining Room
- Den
- Views of Hills
- Laundry Room
Bedrooms and Bathrooms
- 4 Bedrooms | 1 Main Level Bedroom
- Dressing Area
- 3 Full Bathrooms
Schools
- Morris Elementary School
- Suzzane Middle School
- Walnut High School
Additional Features
- Exterior Lighting
- Central Heating and Cooling System
Community Details
- No Home Owners Association
Listing and Financial Details
- Tax Lot 34
- Tax Tract Number 31337
- Assessor Parcel Number 8709036021
- $995 per year additional tax assessments
Ownership History
Purchase Details
Home Financials for this Owner
Home Financials are based on the most recent Mortgage that was taken out on this home.Purchase Details
Purchase Details
Purchase Details
Home Financials for this Owner
Home Financials are based on the most recent Mortgage that was taken out on this home.Purchase Details
Home Financials for this Owner
Home Financials are based on the most recent Mortgage that was taken out on this home.Purchase Details
Home Financials for this Owner
Home Financials are based on the most recent Mortgage that was taken out on this home.Purchase Details
Home Financials for this Owner
Home Financials are based on the most recent Mortgage that was taken out on this home.Similar Homes in Walnut, CA
Home Values in the Area
Average Home Value in this Area
Purchase History
| Date | Type | Sale Price | Title Company |
|---|---|---|---|
| Grant Deed | $1,390,000 | Chicago Title Company | |
| Interfamily Deed Transfer | -- | None Available | |
| Interfamily Deed Transfer | -- | Chicago Title Insurance Co | |
| Grant Deed | $410,000 | Chicago Title Co | |
| Grant Deed | $260,000 | -- | |
| Grant Deed | -- | -- | |
| Quit Claim Deed | -- | Gateway Title |
Mortgage History
| Date | Status | Loan Amount | Loan Type |
|---|---|---|---|
| Previous Owner | $200,000 | Credit Line Revolving | |
| Previous Owner | $250,000 | New Conventional | |
| Previous Owner | $200,000 | Credit Line Revolving | |
| Previous Owner | $250,000 | Credit Line Revolving | |
| Previous Owner | $147,000 | Credit Line Revolving | |
| Previous Owner | $230,000 | Unknown | |
| Previous Owner | $250,000 | No Value Available | |
| Previous Owner | $275,000 | Unknown | |
| Previous Owner | $70,000 | Credit Line Revolving | |
| Previous Owner | $182,000 | No Value Available | |
| Previous Owner | $120,000 | No Value Available |
Property History
| Date | Event | Price | Change | Sq Ft Price |
|---|---|---|---|---|
| 07/14/2025 07/14/25 | For Sale | $1,526,000 | +9.8% | $601 / Sq Ft |
| 05/09/2025 05/09/25 | Sold | $1,390,000 | -0.6% | $547 / Sq Ft |
| 04/16/2025 04/16/25 | Pending | -- | -- | -- |
| 04/09/2025 04/09/25 | For Sale | $1,398,000 | -- | $550 / Sq Ft |
Tax History Compared to Growth
Tax History
| Year | Tax Paid | Tax Assessment Tax Assessment Total Assessment is a certain percentage of the fair market value that is determined by local assessors to be the total taxable value of land and additions on the property. | Land | Improvement |
|---|---|---|---|---|
| 2024 | $7,781 | $593,797 | $260,690 | $333,107 |
| 2023 | $7,601 | $582,155 | $255,579 | $326,576 |
| 2022 | $7,450 | $570,741 | $250,568 | $320,173 |
| 2021 | $7,311 | $559,551 | $245,655 | $313,896 |
| 2019 | $7,091 | $542,957 | $238,370 | $304,587 |
| 2018 | $6,814 | $532,312 | $233,697 | $298,615 |
| 2017 | $6,522 | $521,875 | $229,115 | $292,760 |
| 2016 | $6,332 | $511,643 | $224,623 | $287,020 |
| 2015 | $6,351 | $503,958 | $221,249 | $282,709 |
| 2014 | $6,376 | $494,088 | $216,916 | $277,172 |
Agents Affiliated with this Home
-
Aileen Zhang
A
Seller's Agent in 2025
Aileen Zhang
JC Pacific Corp.
(626) 271-0207
72 Total Sales
-
Alex Zhao

Seller's Agent in 2025
Alex Zhao
RE/MAX
(626) 217-8885
8 in this area
271 Total Sales
-
Qinfei Li

Seller Co-Listing Agent in 2025
Qinfei Li
RE/MAX
(626) 250-5678
8 in this area
125 Total Sales
Map
Source: California Regional Multiple Listing Service (CRMLS)
MLS Number: TR25075590
APN: 8709-036-021
- 20261 Rim Ridge Rd
- 745 El Vallencito Dr
- 19910 Tennessee Trail
- 1279 Waterbrook Cir
- 20158 Barnard Ave
- 20157 Mckay Dr
- 20487 Gartel Dr
- 953 N Hunters Hill Dr
- 144 N Dommer Ave
- 131 N Dommer Ave
- 135 Ricci Ave
- 19710 Quail Ridge Cir
- 180 Ricci Ave
- 19540 Empty Saddle Rd
- 1202 Duke Ln
- 20849 Apache Way
- 20824 Fuero Dr
- 19668 Three Oaks Ln
- 637 Silver Bridle Rd
- 150 Greenleaf Dr
