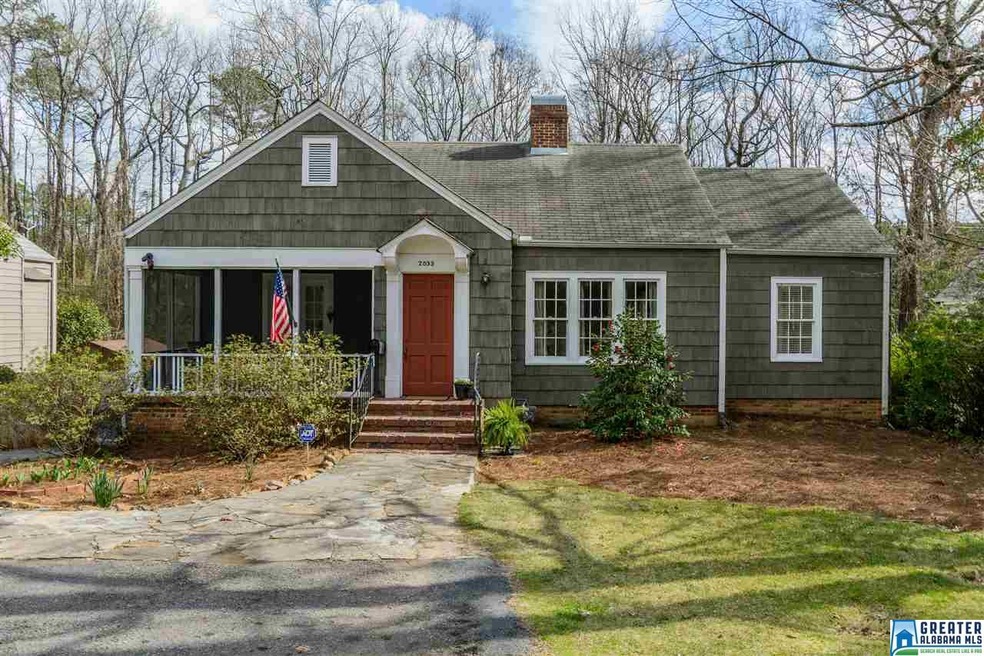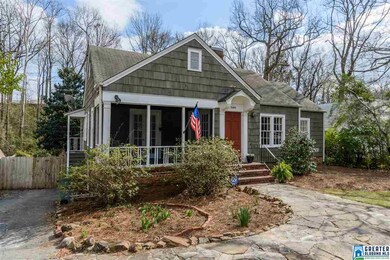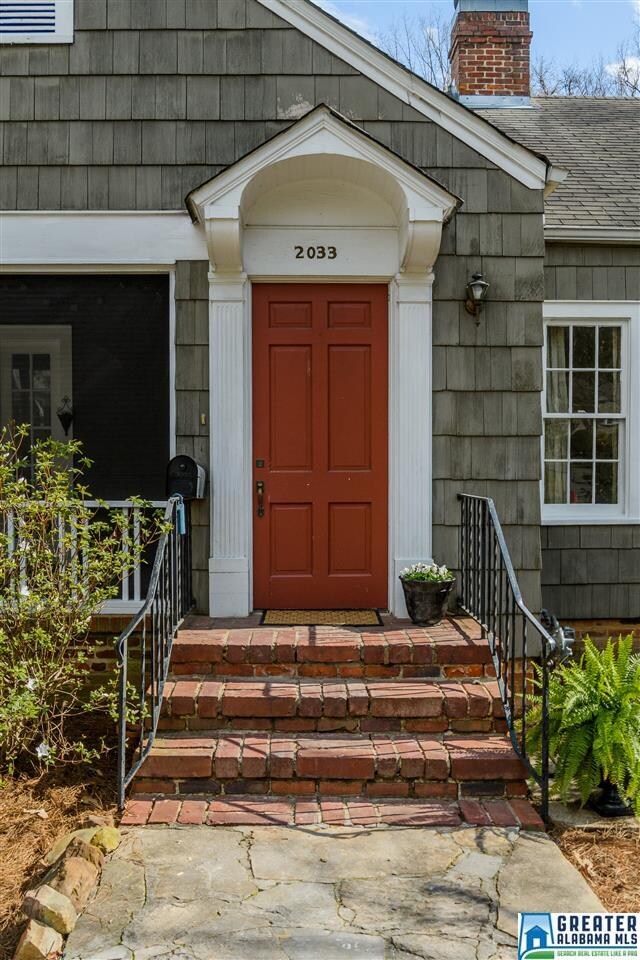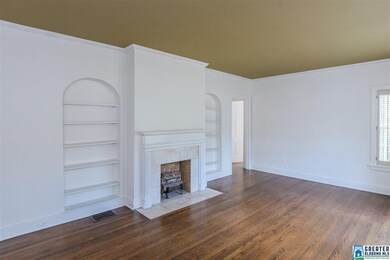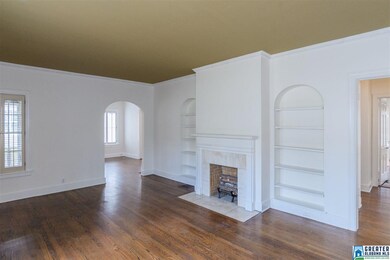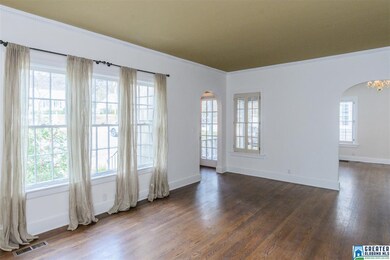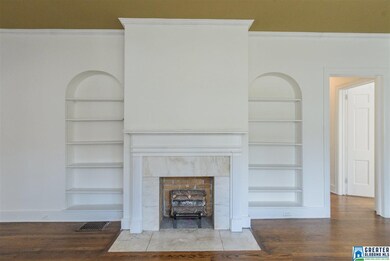
2033 21st Ave S Birmingham, AL 35209
Highlights
- Wood Flooring
- Screened Porch
- Stainless Steel Appliances
- Attic
- Home Office
- Fenced Yard
About This Home
As of September 2023This wonderful home on "Diaper Row" features tons of space. The main level has a formal living room with fireplace and built in shelves, a formal dining room, screened porch off of the dining room and living room, a LARGE kitchen with breakfast room, a large den, stairs to attic and master bedroom (two closets) with master bathroom and a guest room with another full bathroom. Downstairs is another bedroom with full bath, small TV room, office/playroom and laundry room. One car garage, in addition to carport parking. Fenced backyard and brick patio. Tons of storage and loads of charm in this home. Some updates throughout. All freshly painted. Convenient to English Village, downtown Birmingham, Homewood and major interstates. Imagine yourself living in this charming home in a great location. Birmingham taxes. All appliances remain, including washer and dryer in downstairs laundry room and TV in downstairs den.
Home Details
Home Type
- Single Family
Est. Annual Taxes
- $3,932
Year Built
- 1950
Lot Details
- Fenced Yard
- Interior Lot
- Few Trees
Parking
- 1 Car Garage
- 2 Carport Spaces
- Basement Garage
- Rear-Facing Garage
- Driveway
Home Design
- Wood Siding
Interior Spaces
- 1,859 Sq Ft Home
- 1-Story Property
- Smooth Ceilings
- Ceiling Fan
- Recessed Lighting
- Brick Fireplace
- Gas Fireplace
- Window Treatments
- Living Room with Fireplace
- Dining Room
- Home Office
- Screened Porch
- Walkup Attic
Kitchen
- Breakfast Bar
- Gas Oven
- Gas Cooktop
- Dishwasher
- Stainless Steel Appliances
- Laminate Countertops
- Disposal
Flooring
- Wood
- Carpet
- Tile
Bedrooms and Bathrooms
- 3 Bedrooms
- Walk-In Closet
- 3 Full Bathrooms
- Bathtub and Shower Combination in Primary Bathroom
- Separate Shower
Laundry
- Laundry Room
- Sink Near Laundry
- Washer and Electric Dryer Hookup
Basement
- Basement Fills Entire Space Under The House
- Bedroom in Basement
- Recreation or Family Area in Basement
- Laundry in Basement
- Stubbed For A Bathroom
- Natural lighting in basement
Home Security
- Home Security System
- Storm Doors
Outdoor Features
- Patio
Utilities
- Central Heating and Cooling System
- Heating System Uses Gas
- Programmable Thermostat
- Gas Water Heater
Listing and Financial Details
- Assessor Parcel Number 28-00-07-2-001-003.000
Ownership History
Purchase Details
Home Financials for this Owner
Home Financials are based on the most recent Mortgage that was taken out on this home.Purchase Details
Home Financials for this Owner
Home Financials are based on the most recent Mortgage that was taken out on this home.Purchase Details
Home Financials for this Owner
Home Financials are based on the most recent Mortgage that was taken out on this home.Purchase Details
Home Financials for this Owner
Home Financials are based on the most recent Mortgage that was taken out on this home.Similar Homes in the area
Home Values in the Area
Average Home Value in this Area
Purchase History
| Date | Type | Sale Price | Title Company |
|---|---|---|---|
| Warranty Deed | $500,000 | -- | |
| Warranty Deed | $340,000 | -- | |
| Warranty Deed | $267,200 | None Available | |
| Warranty Deed | $192,500 | -- |
Mortgage History
| Date | Status | Loan Amount | Loan Type |
|---|---|---|---|
| Open | $480,000 | No Value Available | |
| Previous Owner | $331,000 | New Conventional | |
| Previous Owner | $340,000 | New Conventional | |
| Previous Owner | $106,340 | FHA | |
| Previous Owner | $139,000 | Unknown | |
| Previous Owner | $144,000 | No Value Available |
Property History
| Date | Event | Price | Change | Sq Ft Price |
|---|---|---|---|---|
| 09/21/2023 09/21/23 | Sold | $500,000 | +11.1% | $165 / Sq Ft |
| 08/29/2023 08/29/23 | For Sale | $450,000 | +32.4% | $149 / Sq Ft |
| 04/03/2017 04/03/17 | Sold | $340,000 | +6.3% | $183 / Sq Ft |
| 03/07/2017 03/07/17 | For Sale | $320,000 | -- | $172 / Sq Ft |
Tax History Compared to Growth
Tax History
| Year | Tax Paid | Tax Assessment Tax Assessment Total Assessment is a certain percentage of the fair market value that is determined by local assessors to be the total taxable value of land and additions on the property. | Land | Improvement |
|---|---|---|---|---|
| 2024 | $3,932 | $55,460 | -- | -- |
| 2022 | $3,469 | $48,840 | $27,410 | $21,430 |
| 2021 | $3,025 | $42,720 | $27,410 | $15,310 |
| 2020 | $2,996 | $42,320 | $23,030 | $19,290 |
| 2019 | $2,708 | $38,340 | $0 | $0 |
| 2018 | $2,956 | $41,760 | $0 | $0 |
| 2017 | $2,150 | $30,640 | $0 | $0 |
| 2016 | $2,250 | $32,020 | $0 | $0 |
| 2015 | $2,150 | $30,640 | $0 | $0 |
| 2014 | $1,851 | $28,460 | $0 | $0 |
| 2013 | $1,851 | $28,460 | $0 | $0 |
Agents Affiliated with this Home
-
Brooke Wahl

Seller's Agent in 2023
Brooke Wahl
ARC Realty Mountain Brook
(205) 447-1704
35 in this area
250 Total Sales
-
Beth Thomas

Buyer's Agent in 2023
Beth Thomas
Keller Williams Realty Vestavia
(205) 778-8041
5 in this area
193 Total Sales
-
Scott Ford

Seller's Agent in 2017
Scott Ford
RealtySouth
(205) 531-1965
12 in this area
186 Total Sales
Map
Source: Greater Alabama MLS
MLS Number: 776300
APN: 28-00-07-2-001-003.000
- 2039 21st Ave S
- 2000 21st Ave S
- 2085 21st Ave S
- 1938 20th Ave S
- 2030 22nd Ct S
- 2534 19th St S
- 1780 Valley Ave Unit A
- 1902 26th Ave S
- 2524 18th Place S
- 1624 Richard Arrington Junior Blvd S
- 2307 20th Ave S Unit A
- 1913 16th Ave S Unit A
- 1909 16th Ave S Unit A
- 2136 16th Ave S Unit 7B
- 1852 16th Ave S
- 2409 Arlington Crescent Unit B
- 2401 Arlington Crescent Unit B
- 2125 15th Ave S
- 2414 Arlington Crescent
- 1518 20th St S
