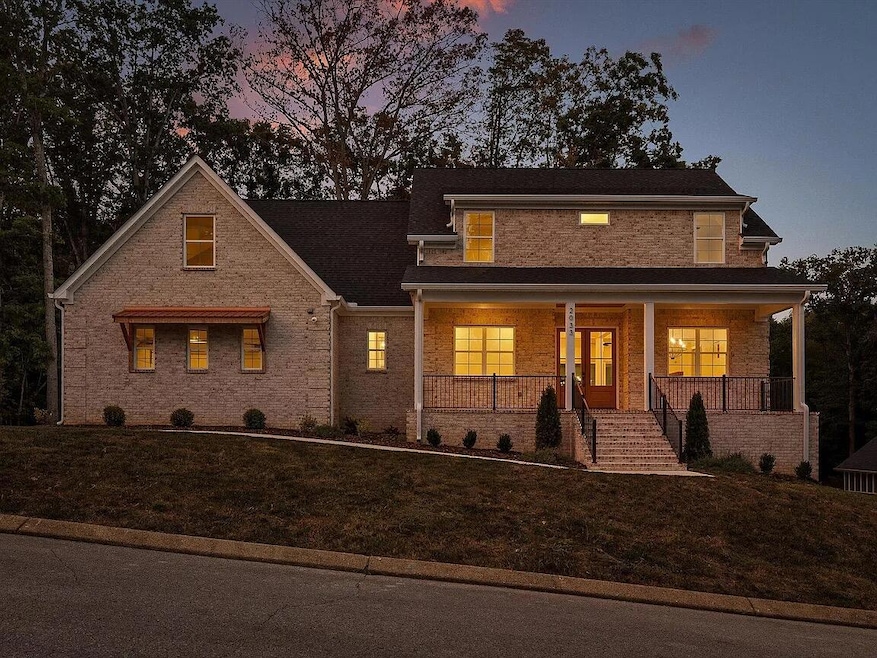2033 Angler Dr Soddy-Daisy, TN 37379
Highlights
- New Construction
- 0.72 Acre Lot
- Fireplace
- Loftis Middle School Rated A-
- No HOA
- 2 Car Attached Garage
About This Home
Welcome to 2033 Angler Drive — where craftsmanship meets comfort in the heart of Lake Shadows. This beautifully built, brick home offers 5 spacious bedrooms, 3.5 bathrooms, a dedicated office, and a bonus room — all thoughtfully designed with an open floor plan and soaring ceilings that invite natural light throughout. Inside, you'll find real site-finished hardwood floors, oak cabinetry, and a chef's kitchen complete with stainless steel appliances, a gas range, and a butler's pantry. The luxurious primary suite features a soaking tub, oversized walk-in closet, and a double shower built for two. Step outside to enjoy covered front and back porches with tongue-and-groove ceilings — perfect for relaxing or entertaining. Additional highlights include a tankless gas water heater, a two-car garage, and plenty of room to grow. Located in a peaceful, sought-after community just minutes from town, this home is the perfect blend of function and style. Located just minutes to Hwy 27 and harbor lights marina.
Home Details
Home Type
- Single Family
Est. Annual Taxes
- $224
Year Built
- Built in 2025 | New Construction
Lot Details
- 0.72 Acre Lot
- Lot Dimensions are 110 x 286.13
Parking
- 2 Car Attached Garage
- Parking Available
- Side Facing Garage
- Garage Door Opener
- Driveway
Home Design
- Block Foundation
- Concrete Perimeter Foundation
Interior Spaces
- 3,200 Sq Ft Home
- 2-Story Property
- Fireplace
Bedrooms and Bathrooms
- 5 Bedrooms
- Soaking Tub
Accessible Home Design
- Accessible Common Area
- Enhanced Accessible Features
Outdoor Features
- Outdoor Storage
Schools
- Allen Elementary School
- Loftis Middle School
- Soddy-Daisy High School
Utilities
- Two cooling system units
- Central Air
Listing and Financial Details
- The owner pays for taxes
- 12 Month Lease Term
- Assessor Parcel Number 14
Community Details
Overview
- No Home Owners Association
- Lake Shadows Subdivision
Pet Policy
- Limit on the number of pets
- Pet Size Limit
- Dogs Allowed
- Breed Restrictions
Map
Source: Greater Chattanooga REALTORS®
MLS Number: 1524072
APN: 075D-P-004
- 10105 Hixson Pike
- 1834 Breeze Dr
- 10041 Rolling Wind Dr
- 9901 Breeze Hill Ln
- 9955 Rolling Wind Dr
- 2522 W Wind Dr
- 9802 Shoreline Heights Dr
- 9824 Waterside Way
- 1724 Magnum Ln
- 10160 Hunters Hollow Dr
- 10166 Hunters Hollow Dr
- 9416 Thrasher Trail
- 11111 Hixson Pike
- 2031 Millard Rd
- 2109 Millard Rd
- 1818 Millard Rd
- 2316 Green Valley Rd
- 2228 Lakesite Dr
- 9429 Hackberry Ln
- 2320 Collins Ln
- 2031 Millard Rd
- 8634 Camp Columbus Rd
- 7063 Brady Dr
- 6411 Ramsey Rd
- 7128 Golden Pond Ln
- 7716 Canopy Cir
- 9449 Dayton Pike
- 1925 Abington Farms Way
- 8229 Pierpoint Dr
- 6619 Fairview Rd
- 6853 Manassas Gap Ln
- 129A Shearer St Unit A
- 6908 Roberta Ln
- 11932 Dayton Pike
- 5709 Vincent Rd
- 1615 Gunston Hall Rd
- 7701 Elizabeth Way Dr Unit 4
- 8153 Double Eagle Ct
- 11800 Dolly Pond Rd
- 8198 Double Eagle Ct

