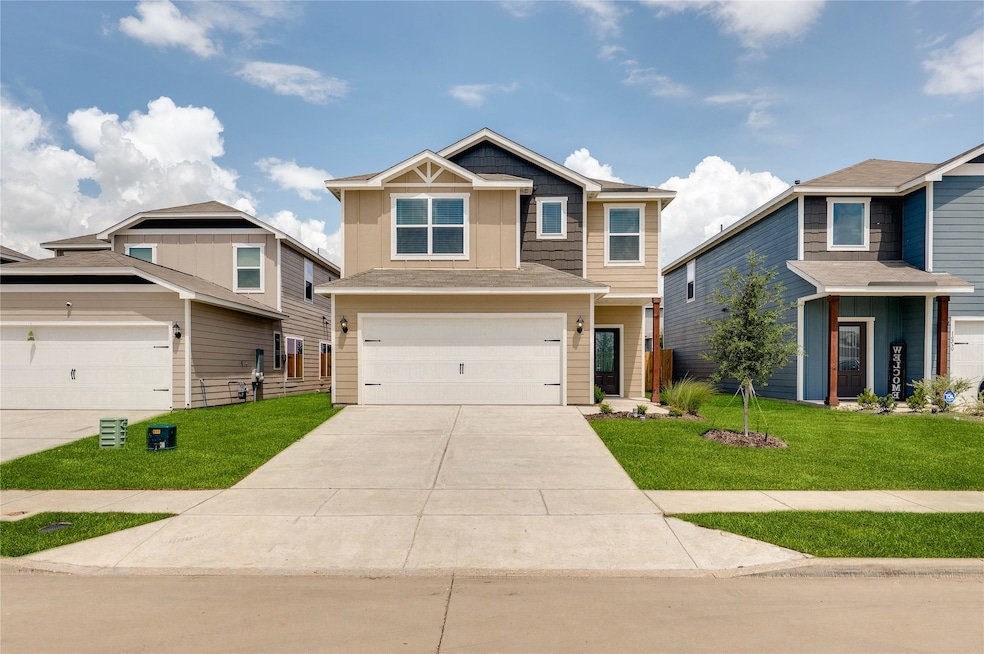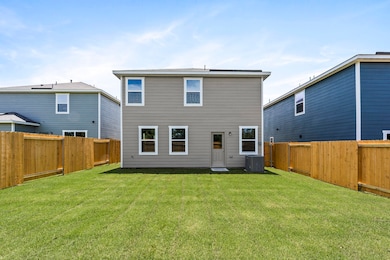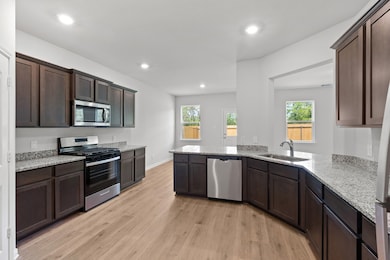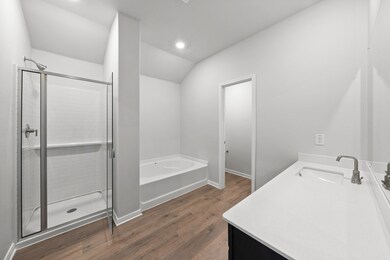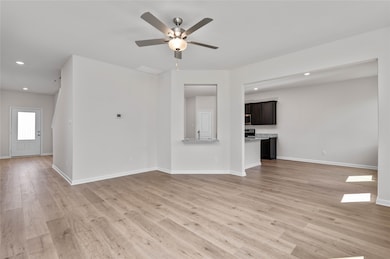2033 Braveheart Dr Crandall, TX 75114
Estimated payment $2,066/month
Highlights
- New Construction
- Granite Countertops
- Interior Lot
- Traditional Architecture
- 2 Car Attached Garage
- Walk-In Closet
About This Home
Step into the Juniper floor plan, featuring three bedrooms, two and a half bathrooms and an open-concept layout. The inviting foyer sets the tone for a welcoming home. The upgraded kitchen, open dining room, spacious living room with large windows and luxurious master suite with two walk-in closets make the Juniper perfect for family living. Designed for memorable gatherings, the expansive living spaces cater to effortless entertaining, ensuring guests can easily mingle. Abundant storage solutions include a kitchen pantry, ample cabinets, multiple walk-in closets and linen closets. Experience the joy of homeownership with LGI's streamlined process, guiding you through each stage for a seamless journey to your dream home. Additionally this home does not have neighbors directly behind it.
Listing Agent
LGI Homes Brokerage Phone: 281-362-8998 License #0226524 Listed on: 11/07/2025
Home Details
Home Type
- Single Family
Year Built
- Built in 2025 | New Construction
Lot Details
- 4,271 Sq Ft Lot
- Gated Home
- Privacy Fence
- High Fence
- Wood Fence
- Interior Lot
- Back Yard
HOA Fees
- $35 Monthly HOA Fees
Parking
- 2 Car Attached Garage
- Front Facing Garage
- Single Garage Door
- Garage Door Opener
- Driveway
Home Design
- Traditional Architecture
- Slab Foundation
- Shingle Roof
- Composition Roof
Interior Spaces
- 2,045 Sq Ft Home
- 2-Story Property
- Ceiling Fan
Kitchen
- Microwave
- Dishwasher
- Granite Countertops
- Disposal
Flooring
- Carpet
- Luxury Vinyl Plank Tile
Bedrooms and Bathrooms
- 3 Bedrooms
- Walk-In Closet
Home Security
- Carbon Monoxide Detectors
- Fire and Smoke Detector
Schools
- Barbara Walker Elementary School
- Crandall High School
Utilities
- Central Heating and Cooling System
- High Speed Internet
- Cable TV Available
Listing and Financial Details
- Legal Lot and Block 3 / J
- Assessor Parcel Number 240571
Community Details
Overview
- Association fees include all facilities, management, ground maintenance
- Legacy Southwest Association
- Kingsborough Subdivision
Amenities
- Community Mailbox
Map
Home Values in the Area
Average Home Value in this Area
Tax History
| Year | Tax Paid | Tax Assessment Tax Assessment Total Assessment is a certain percentage of the fair market value that is determined by local assessors to be the total taxable value of land and additions on the property. | Land | Improvement |
|---|---|---|---|---|
| 2025 | -- | $45,500 | $45,500 | -- |
Property History
| Date | Event | Price | List to Sale | Price per Sq Ft |
|---|---|---|---|---|
| 11/07/2025 11/07/25 | For Sale | $323,900 | -- | $158 / Sq Ft |
Source: North Texas Real Estate Information Systems (NTREIS)
MLS Number: 21107225
- 2039 Braveheart Dr
- 2055 Braveheart Dr
- 2051 Braveheart Dr
- 2037 Braveheart Dr
- 2057 Braveheart Dr
- 2047 Braveheart Dr
- 2063 Braveheart Dr
- 2043 Braveheart Dr
- 2045 Braveheart Dr
- 2059 Braveheart Dr
- 1505 William Wallace St
- 1521 William Wallace St
- 1547 William Wallace St
- 1527 William Wallace St
- 1523 William Wallace St
- 1543 William Wallace St
- 2065 Braveheart Dr
- 1537 William Wallace St
- 1535 William Wallace St
- 1533 William Wallace St
- 1527 William Wallace St
- 1543 William Wallace St
- 1523 William Wallace St
- 1541 William Wallace St
- 1441 Reiner Dr
- 1416 Reiner Dr
- 1412 Reiner Dr
- 1440 Reiner Dr
- 1434 Reiner Dr
- 1215 Fairford Rd
- 1930 Wild Orchard Ln
- 1623 Daunton Dr
- 3028 Willow Wood Ct
- 2109 Spartan Dr
- 2234 Great Belt Blvd
- 1431 Highbridge Blvd
- 2240 Great Belt Blvd
- 1914 Wild Orchard Ln
- 1612 Cattle Drive Ln
- 1813 Equine Retreat Way
