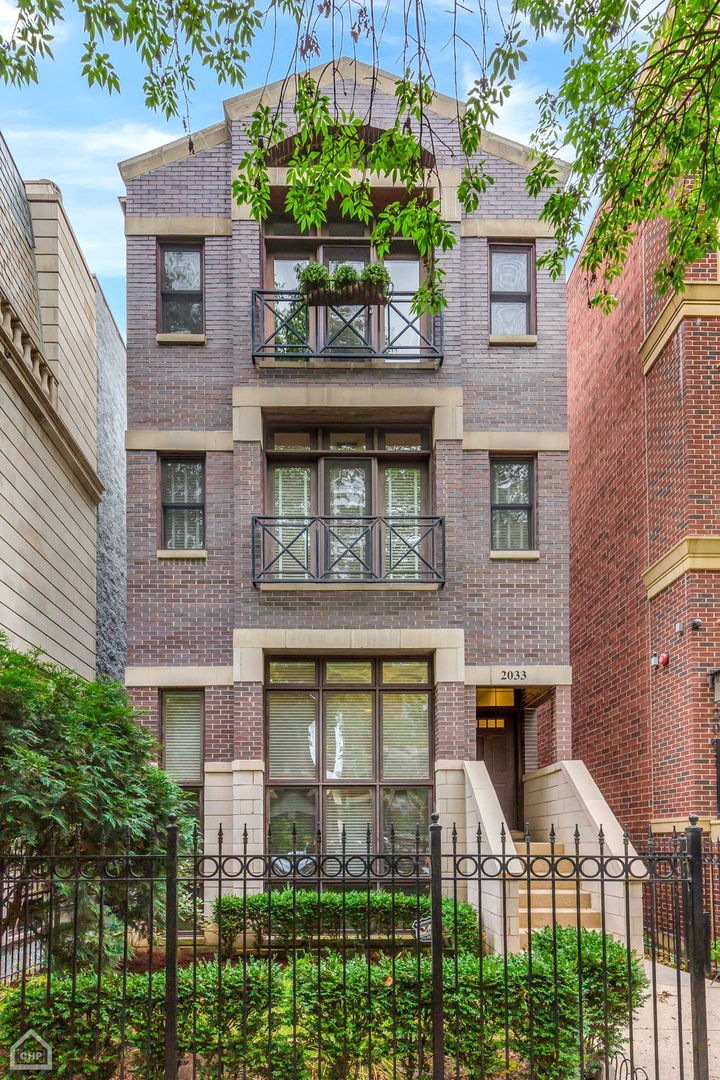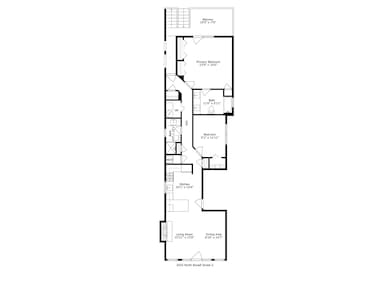
2033 N Bissell St Unit 2 Chicago, IL 60614
Old Town NeighborhoodHighlights
- Deck
- 2-minute walk to Armitage Station
- Wine Refrigerator
- Mayer Elementary School Rated A-
- Wood Flooring
- Stainless Steel Appliances
About This Home
As of February 2025This stunningly updated 2-bedroom, 2-bathroom home is ideally located near the lively Armitage Corridor in Lincoln Park, combining high style with ultimate convenience. Set on the tree-lined tranquility of Bissell Street, away from the train-facing side, this property features an open layout with expansive windows that bathe the interiors in natural light. The thoughtfully redesigned kitchen includes a breakfast bar, a beverage station, modern appliances, and refined stone accents. The primary suite offers a serene escape, boasting a renovated en-suite bathroom, generous closet space, and access to a private back deck. This deck is also conveniently accessible via the rear hallway. The second bathroom has been beautifully upgraded, while newly refinished hardwood floors extend seamlessly throughout the home. Notable features include a cozy wood-burning fireplace equipped with a gas starter, garage parking, and proximity to Lincoln Park's finest shopping and dining experiences. This home is a perfect fusion of style, comfort, and an unbeatable location! 215.72 current assessment -10,865, 2023 property tax-no exemptions
Last Agent to Sell the Property
Jameson Sotheby's Int'l Realty License #471009697

Last Buyer's Agent
Elizabeth Caya
Redfin Corporation

Property Details
Home Type
- Condominium
Est. Annual Taxes
- $10,866
Year Built
- Built in 2001 | Remodeled in 2020
HOA Fees
- $215 Monthly HOA Fees
Parking
- 1 Car Detached Garage
- Parking Included in Price
Interior Spaces
- 1-Story Property
- Family Room
- Living Room with Fireplace
- Combination Dining and Living Room
- Wood Flooring
Kitchen
- Range
- Microwave
- Dishwasher
- Wine Refrigerator
- Stainless Steel Appliances
- Disposal
Bedrooms and Bathrooms
- 2 Bedrooms
- 2 Potential Bedrooms
- 2 Full Bathrooms
- Dual Sinks
Laundry
- Laundry Room
- Dryer
- Washer
Outdoor Features
- Deck
Schools
- Oscar Mayer Elementary School
- Lincoln Park High School
Utilities
- Forced Air Heating and Cooling System
- Heating System Uses Natural Gas
- Lake Michigan Water
Community Details
Overview
- Association fees include water, parking, insurance, exterior maintenance, scavenger
- 3 Units
- Association Phone (312) 222-2222
- Property managed by Self-Managed
Pet Policy
- Dogs and Cats Allowed
Ownership History
Purchase Details
Home Financials for this Owner
Home Financials are based on the most recent Mortgage that was taken out on this home.Purchase Details
Home Financials for this Owner
Home Financials are based on the most recent Mortgage that was taken out on this home.Purchase Details
Home Financials for this Owner
Home Financials are based on the most recent Mortgage that was taken out on this home.Purchase Details
Home Financials for this Owner
Home Financials are based on the most recent Mortgage that was taken out on this home.Purchase Details
Home Financials for this Owner
Home Financials are based on the most recent Mortgage that was taken out on this home.Purchase Details
Home Financials for this Owner
Home Financials are based on the most recent Mortgage that was taken out on this home.Purchase Details
Home Financials for this Owner
Home Financials are based on the most recent Mortgage that was taken out on this home.Map
Similar Homes in Chicago, IL
Home Values in the Area
Average Home Value in this Area
Purchase History
| Date | Type | Sale Price | Title Company |
|---|---|---|---|
| Warranty Deed | $693,000 | None Listed On Document | |
| Warranty Deed | $515,000 | Attorney | |
| Warranty Deed | $440,000 | None Available | |
| Warranty Deed | $477,000 | Cti | |
| Warranty Deed | $432,000 | Chicago Title Insurance Comp | |
| Warranty Deed | $400,000 | -- | |
| Warranty Deed | $485,000 | -- |
Mortgage History
| Date | Status | Loan Amount | Loan Type |
|---|---|---|---|
| Open | $554,400 | New Conventional | |
| Previous Owner | $463,500 | Adjustable Rate Mortgage/ARM | |
| Previous Owner | $352,000 | New Conventional | |
| Previous Owner | $330,500 | New Conventional | |
| Previous Owner | $333,750 | New Conventional | |
| Previous Owner | $378,000 | Unknown | |
| Previous Owner | $380,000 | Unknown | |
| Previous Owner | $381,600 | Unknown | |
| Previous Owner | $345,600 | Unknown | |
| Previous Owner | $270,000 | Unknown | |
| Previous Owner | $275,000 | No Value Available | |
| Previous Owner | $385,000 | No Value Available | |
| Previous Owner | $338,000 | Unknown | |
| Closed | $64,750 | No Value Available |
Property History
| Date | Event | Price | Change | Sq Ft Price |
|---|---|---|---|---|
| 02/14/2025 02/14/25 | Sold | $693,000 | +6.6% | -- |
| 01/22/2025 01/22/25 | For Sale | $650,000 | +26.2% | -- |
| 01/20/2025 01/20/25 | Pending | -- | -- | -- |
| 08/05/2019 08/05/19 | Sold | $515,000 | -1.9% | -- |
| 06/16/2019 06/16/19 | Pending | -- | -- | -- |
| 05/30/2019 05/30/19 | For Sale | $524,900 | +19.3% | -- |
| 08/24/2012 08/24/12 | Sold | $440,000 | -2.2% | -- |
| 07/12/2012 07/12/12 | Pending | -- | -- | -- |
| 06/28/2012 06/28/12 | For Sale | $450,000 | -- | -- |
Tax History
| Year | Tax Paid | Tax Assessment Tax Assessment Total Assessment is a certain percentage of the fair market value that is determined by local assessors to be the total taxable value of land and additions on the property. | Land | Improvement |
|---|---|---|---|---|
| 2024 | $10,592 | $67,958 | $14,028 | $53,930 |
| 2023 | $10,592 | $51,501 | $11,313 | $40,188 |
| 2022 | $10,592 | $51,501 | $11,313 | $40,188 |
| 2021 | $10,356 | $51,499 | $11,312 | $40,187 |
| 2020 | $10,750 | $48,255 | $9,955 | $38,300 |
| 2019 | $9,840 | $52,408 | $9,955 | $42,453 |
| 2018 | $9,674 | $52,408 | $9,955 | $42,453 |
| 2017 | $8,530 | $42,998 | $8,145 | $34,853 |
| 2016 | $8,112 | $42,998 | $8,145 | $34,853 |
| 2015 | $7,399 | $42,998 | $8,145 | $34,853 |
| 2014 | $7,634 | $43,711 | $6,108 | $37,603 |
| 2013 | $7,950 | $43,711 | $6,108 | $37,603 |
Source: Midwest Real Estate Data (MRED)
MLS Number: 12269984
APN: 14-32-226-048-1002
- 2049 N Bissell St Unit 1
- 2059 N Bissell St
- 2115 N Fremont St
- 2031 N Kenmore Ave
- 2015 N Dayton St
- 1945 N Sheffield Ave Unit 103
- 2026 N Kenmore Ave
- 2139 N Dayton St Unit 2
- 1919 N Sheffield Ave Unit 3
- 839 W Webster Ave
- 1058 W Armitage Ave Unit A
- 1921 N Kenmore Ave Unit 1
- 1914 N Sheffield Ave Unit 1
- 1013 W Webster Ave Unit 5
- 2149 N Kenmore Ave Unit 2
- 844 W Webster Ave
- 1955 N Halsted St Unit 1
- 2217 N Fremont St
- 2056 N Seminary Ave
- 1924 N Halsted St

