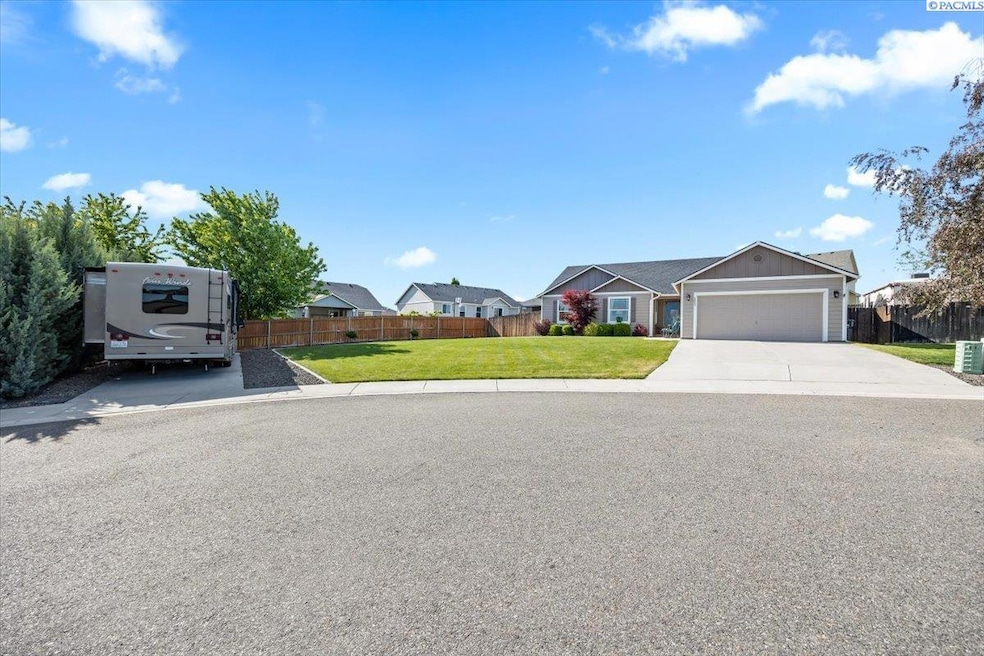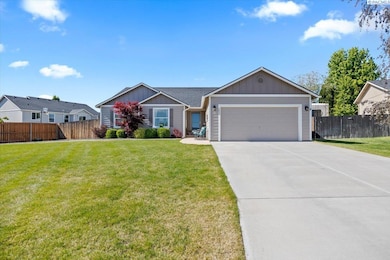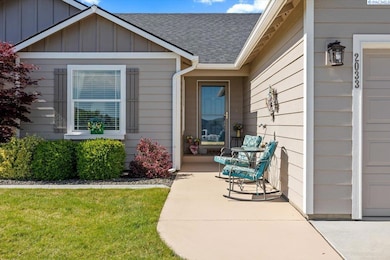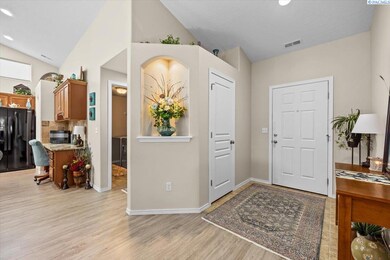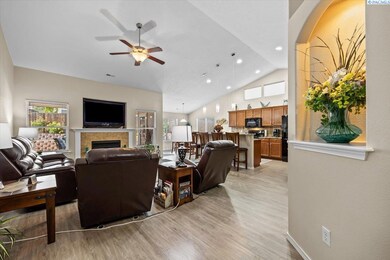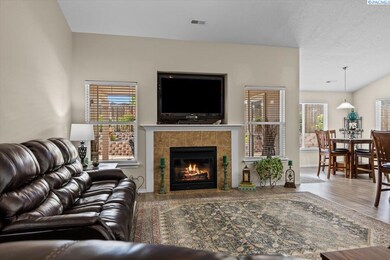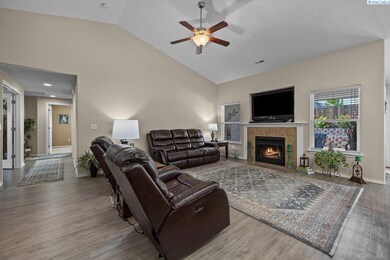
2033 Pinewood Ct West Richland, WA 99353
Highlights
- RV Access or Parking
- Primary Bedroom Suite
- Vaulted Ceiling
- White Bluffs Elementary School Rated A
- Living Room with Fireplace
- Great Room
About This Home
As of June 2025MLS# 283917 Welcome to 2033 Pinewood Ct. in West Richland. This amazingly well maintained home will please even the most discerning buyer! You'll immediately notice the convenient RV parking pad as soon as you pull up. No more guess work on backing your trailer or RV up thru side gates into the backyard! This 1784 SF/3 bed/2 bath home has newer LVP flooring installed throughout (except bedrooms). The great room floor plan (with propane fireplace) offers vaulted ceilings, a large kitchen island with granite countertops, breakfast bar, separate desk/work station, spacious living area and tons of cabinets. The walk in pantry offers tons of storage for anything and everything! A generous laundry room makes this task a breeze with the prettiest utility sink you'll ever see. Down the hall is the guest bath also with granite counters and a den. This flex space is perfect for an additional tv room, kids play room, home office, guest room, game room, craft room...you name it! The guest rooms will make anyone feel at home. At the end of the hall is the master suite complete with large windows to let in lots of natural light. The master bath has a separate water closet, walk in shower, dual sink vanity, linen closet and big walk in closet. If you're looking for a low maintenance yard, you've found it. This amazing backyard is set up perfectly for those that love to entertain! Off of the dining area is a covered patio for those outdoor meals. Looking relax with friends and family? Cozy up underneath the gazebo where you'll want to spend hours kicking back. The sellers blood, sweat and tears (literally) went into landscaping this backyard. Stunning rose bushes adorn the back fence on the tiered landscaped wall. The two car garage is just as neat and tidy as the rest of the property with epoxy floors, 240 amp heater and storage cabinets. You've got to see this property! Call your favorite Realtor for your own private showing today!
Last Agent to Sell the Property
The Schneider Realty Group License #26339 Listed on: 05/06/2025
Home Details
Home Type
- Single Family
Est. Annual Taxes
- $4,555
Year Built
- Built in 2010
Lot Details
- 10,454 Sq Ft Lot
- Cul-De-Sac
- Fenced
- Irrigation
Home Design
- Concrete Foundation
- Composition Shingle Roof
- Wood Siding
Interior Spaces
- 1,784 Sq Ft Home
- 1-Story Property
- Vaulted Ceiling
- Ceiling Fan
- Propane Fireplace
- Double Pane Windows
- Vinyl Clad Windows
- Drapes & Rods
- French Doors
- Great Room
- Living Room with Fireplace
- Combination Kitchen and Dining Room
- Den
- Crawl Space
- Laundry Room
Kitchen
- Breakfast Bar
- Oven or Range
- Microwave
- Dishwasher
- Kitchen Island
- Granite Countertops
- Disposal
Flooring
- Carpet
- Vinyl
Bedrooms and Bathrooms
- 3 Bedrooms
- Primary Bedroom Suite
- Walk-In Closet
Parking
- 2 Car Attached Garage
- Garage Door Opener
- Off-Street Parking
- RV Access or Parking
Outdoor Features
- Covered patio or porch
- Outdoor Storage
Utilities
- Heat Pump System
- Cable TV Available
Ownership History
Purchase Details
Home Financials for this Owner
Home Financials are based on the most recent Mortgage that was taken out on this home.Purchase Details
Home Financials for this Owner
Home Financials are based on the most recent Mortgage that was taken out on this home.Similar Homes in West Richland, WA
Home Values in the Area
Average Home Value in this Area
Purchase History
| Date | Type | Sale Price | Title Company |
|---|---|---|---|
| Warranty Deed | $451,000 | Benton Franklin Title | |
| Warranty Deed | $192,930 | Benton Franklin Title Co |
Mortgage History
| Date | Status | Loan Amount | Loan Type |
|---|---|---|---|
| Open | $360,800 | New Conventional | |
| Previous Owner | $120,000 | New Conventional |
Property History
| Date | Event | Price | Change | Sq Ft Price |
|---|---|---|---|---|
| 06/17/2025 06/17/25 | Sold | $451,000 | +0.2% | $253 / Sq Ft |
| 05/13/2025 05/13/25 | Pending | -- | -- | -- |
| 05/06/2025 05/06/25 | For Sale | $450,000 | -- | $252 / Sq Ft |
Tax History Compared to Growth
Tax History
| Year | Tax Paid | Tax Assessment Tax Assessment Total Assessment is a certain percentage of the fair market value that is determined by local assessors to be the total taxable value of land and additions on the property. | Land | Improvement |
|---|---|---|---|---|
| 2024 | $4,660 | $433,180 | $95,000 | $338,180 |
| 2023 | $4,660 | $406,460 | $50,000 | $356,460 |
| 2022 | $3,948 | $324,200 | $50,000 | $274,200 |
| 2021 | $3,746 | $296,780 | $50,000 | $246,780 |
| 2020 | $3,755 | $269,360 | $50,000 | $219,360 |
| 2019 | $2,990 | $260,220 | $50,000 | $210,220 |
| 2018 | $2,956 | $218,420 | $40,000 | $178,420 |
| 2017 | $2,653 | $188,680 | $40,000 | $148,680 |
| 2016 | $2,534 | $188,680 | $40,000 | $148,680 |
| 2015 | $2,445 | $188,680 | $40,000 | $148,680 |
| 2014 | -- | $180,280 | $40,000 | $140,280 |
| 2013 | -- | $180,280 | $40,000 | $140,280 |
Agents Affiliated with this Home
-
Melanie Wilson

Seller's Agent in 2025
Melanie Wilson
The Schneider Realty Group
(509) 392-3562
159 Total Sales
-
Shari Stringer

Buyer's Agent in 2025
Shari Stringer
Windermere Group One/Tri-Cities
(509) 205-2266
70 Total Sales
Map
Source: Pacific Regional MLS
MLS Number: 283917
APN: 107982130000011
- 2035 Crab Apple Cir
- 8375 Lennox St
- 8410 Lennox St
- 8383 Lennox St
- 5900 Kona Dr
- 5501 Maui Ct
- 1800 Ala Moana Way
- 5322 Seahawk Dr
- 1500 S 56th Ct
- 1880 Sunshine Ave
- 6399 Polaris St
- 2614 Ficus Dr
- 2330 Hummingbird Ln
- 5207 Crane Dr
- 2704 Timberline Dr
- 5001 E Killdeer Ct
- 1390 Jade Ave
- 3059 Sugarplum Ave
- 5780 Oleander Dr
- 2104 Sparrow Ct
