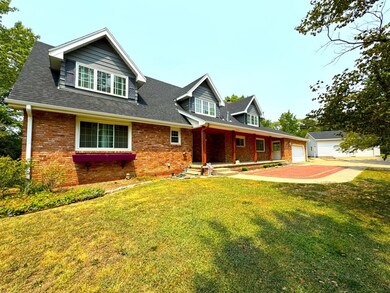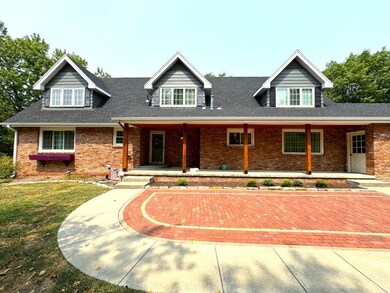
2033 Ridgeview Rd Salina, KS 67401
Highlights
- No HOA
- Brick Veneer
- Living Room
- Fireplace
About This Home
As of October 2024This home is located at 2033 Ridgeview Rd, Salina, KS 67401. This property was built in 1970. 2033 Ridgeview Rd is a home located in Saline County with nearby schools including Meadowlark Ridge Elementary School, Lakewood Middle School, and Salina High School Central.
Last Agent to Sell the Property
Coldwell Banker APW REALTORS License #00238514 Listed on: 07/26/2024

Home Details
Home Type
- Single Family
Est. Annual Taxes
- $5,782
Year Built
- Built in 1970
Parking
- 4 Car Garage
Home Design
- Brick Veneer
- Composition Roof
Interior Spaces
- 2,537 Sq Ft Home
- 2-Story Property
- Fireplace
- Living Room
- Laundry in Basement
Kitchen
- Microwave
- Dishwasher
Bedrooms and Bathrooms
- 4 Bedrooms
Schools
- Meadowlark Elementary School
Additional Features
- 1 Acre Lot
- Heat Pump System
Community Details
- No Home Owners Association
Ownership History
Purchase Details
Purchase Details
Home Financials for this Owner
Home Financials are based on the most recent Mortgage that was taken out on this home.Similar Homes in Salina, KS
Home Values in the Area
Average Home Value in this Area
Purchase History
| Date | Type | Sale Price | Title Company |
|---|---|---|---|
| Warranty Deed | -- | Kansas Secured Title | |
| Trustee Deed | -- | Land Title Services, Inc |
Mortgage History
| Date | Status | Loan Amount | Loan Type |
|---|---|---|---|
| Previous Owner | $186,000 | Stand Alone Refi Refinance Of Original Loan | |
| Previous Owner | $265,500 | New Conventional |
Property History
| Date | Event | Price | Change | Sq Ft Price |
|---|---|---|---|---|
| 07/20/2025 07/20/25 | For Sale | $499,900 | 0.0% | $165 / Sq Ft |
| 07/12/2025 07/12/25 | Pending | -- | -- | -- |
| 07/08/2025 07/08/25 | Price Changed | $499,900 | -2.0% | $165 / Sq Ft |
| 06/26/2025 06/26/25 | Price Changed | $510,000 | -2.9% | $168 / Sq Ft |
| 05/27/2025 05/27/25 | For Sale | $525,000 | +5.4% | $173 / Sq Ft |
| 10/18/2024 10/18/24 | Sold | -- | -- | -- |
| 10/18/2024 10/18/24 | Sold | -- | -- | -- |
| 09/26/2024 09/26/24 | Pending | -- | -- | -- |
| 09/25/2024 09/25/24 | Price Changed | $498,000 | -0.2% | $196 / Sq Ft |
| 09/18/2024 09/18/24 | Pending | -- | -- | -- |
| 08/23/2024 08/23/24 | Price Changed | $499,000 | -3.7% | $197 / Sq Ft |
| 08/16/2024 08/16/24 | Price Changed | $518,000 | -0.4% | $204 / Sq Ft |
| 07/26/2024 07/26/24 | For Sale | $520,000 | 0.0% | $205 / Sq Ft |
| 07/26/2024 07/26/24 | For Sale | $520,000 | +63.0% | $205 / Sq Ft |
| 06/01/2021 06/01/21 | Off Market | -- | -- | -- |
| 08/07/2015 08/07/15 | Sold | -- | -- | -- |
| 08/07/2015 08/07/15 | Sold | -- | -- | -- |
| 07/08/2015 07/08/15 | Pending | -- | -- | -- |
| 07/08/2015 07/08/15 | Pending | -- | -- | -- |
| 05/27/2015 05/27/15 | For Sale | $319,000 | -7.5% | $125 / Sq Ft |
| 05/26/2015 05/26/15 | For Sale | $345,000 | -- | $135 / Sq Ft |
Tax History Compared to Growth
Tax History
| Year | Tax Paid | Tax Assessment Tax Assessment Total Assessment is a certain percentage of the fair market value that is determined by local assessors to be the total taxable value of land and additions on the property. | Land | Improvement |
|---|---|---|---|---|
| 2024 | $6,004 | $44,379 | $7,283 | $37,096 |
| 2023 | $6,004 | $43,010 | $8,419 | $34,591 |
| 2022 | $6,120 | $45,770 | $9,793 | $35,977 |
| 2021 | $5,562 | $40,434 | $7,503 | $32,931 |
| 2020 | $5,556 | $39,917 | $8,770 | $31,147 |
| 2019 | $5,035 | $37,248 | $8,666 | $28,582 |
| 2018 | $5,327 | $38,836 | $8,269 | $30,567 |
| 2017 | $0 | $36,685 | $8,212 | $28,473 |
| 2016 | $0 | $36,685 | $7,798 | $28,887 |
| 2015 | -- | $33,926 | $7,855 | $26,071 |
| 2013 | -- | $0 | $0 | $0 |
Agents Affiliated with this Home
-
Todd Welsh

Seller's Agent in 2025
Todd Welsh
SalinaHomes
(785) 826-7899
344 Total Sales
-
Katy England

Seller's Agent in 2024
Katy England
Coldwell Banker APW REALTORS
(785) 819-6617
181 Total Sales
-
Jody Ryan

Seller's Agent in 2015
Jody Ryan
SalinaHomes
(785) 820-5900
832 Total Sales
-
Morgan Powell

Seller Co-Listing Agent in 2015
Morgan Powell
SalinaHomes
(785) 643-1863
815 Total Sales
Map
Source: South Central Kansas MLS
MLS Number: 414300
APN: 094-19-0-10-05-002.00-0
- 750 Fairdale Rd
- 681 Starlight Dr
- 0000 Holly Ln
- 1250 Columbine Cir
- 2120 Applewood Ln
- 1630 E Republic Ave
- 677 Georgetown Rd
- 671 Georgetown Rd
- 2316 Applewood Ln
- 1117 Bentgrass Dr
- 1504 E Republic Ave
- 00000 Bentgrass Dr
- 2442 Village Ln
- 429 Claremont Dr
- 1620 Overlook Dr
- 00000 Marymount Rd
- B4 L3 Timber Ridge Dr
- B4 L2 Timber Ridge Dr
- B4 L1 Timber Ridge Dr
- B1 L7 Timber Ridge Dr






