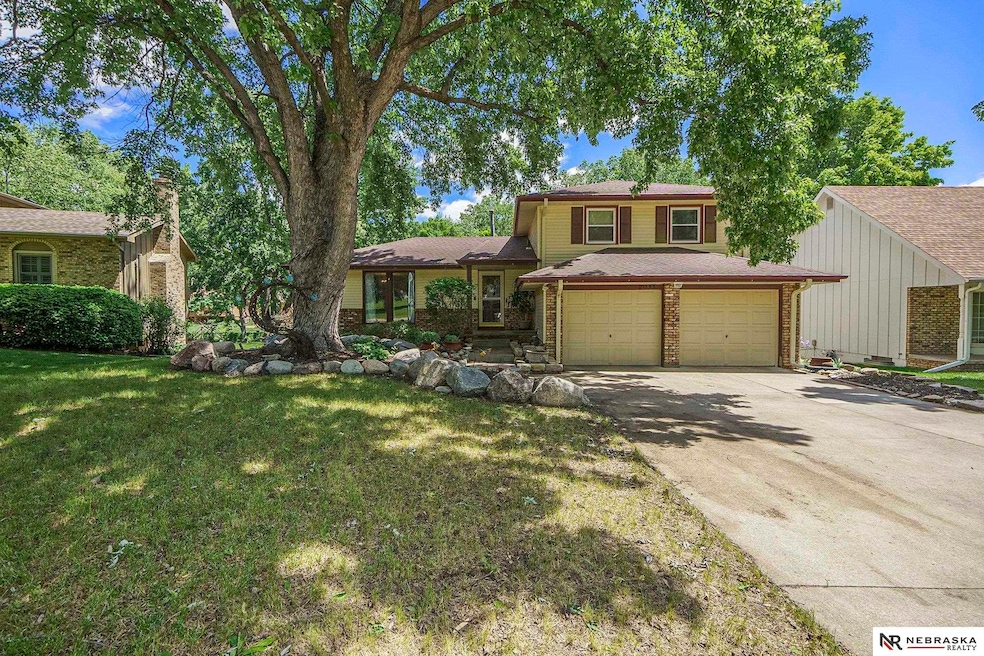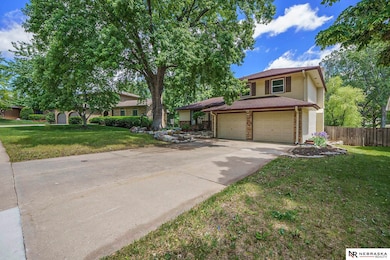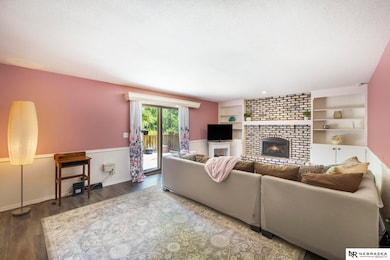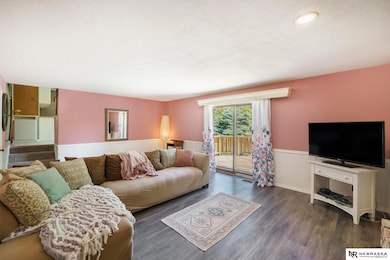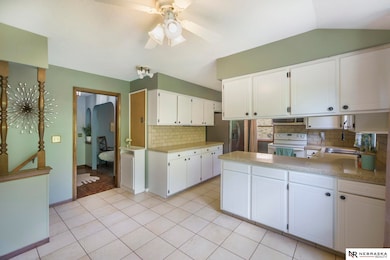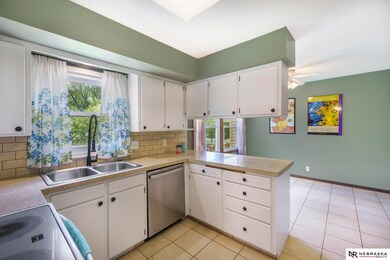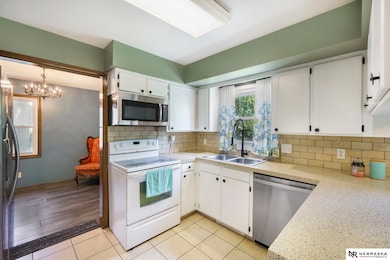
2033 S 141st Cir Omaha, NE 68144
Montclair Trendwood Parkside NeighborhoodHighlights
- Deck
- No HOA
- Cul-De-Sac
- Montclair Elementary School Rated A-
- Formal Dining Room
- Porch
About This Home
As of June 2025Open Sat 10-2! Location, Location, Location! Move in ready Millard Tri-level, 3 bed, 3 bath, 2 car on quiet circle in Georgetown. Convenient open floor plan on main floor with living area and formal dining. Updated eat-in kitchen, all appliances included! Cozy family room with fireplace and access to backyard deck. 3 bedrooms and large main bath along with generous primary suite with dual closets and en-suite bath. Newer vinyl windows throughout! Finished walkout basement with new carpet and paint! Large laundry room with storage, washer and dryer stay! Additional rooms for flex space, office or workout area. Lower basement level boast tons of storage and built in shelving! Fully fenced backyard with deck and patio, and mature landscaping. Large lot extends beyond fencing. Great area close to Montclair Montessori Elementary School and Montclair Community Center. Easy access to Dodge Expressway and Heartwood Preserve
Last Agent to Sell the Property
Nebraska Realty Brokerage Phone: 402-250-7574 License #20180226 Listed on: 05/16/2025

Home Details
Home Type
- Single Family
Est. Annual Taxes
- $4,206
Year Built
- Built in 1976
Lot Details
- 0.3 Acre Lot
- Lot Dimensions are 35 x 29.51 x 169.31 x 92.11 x 177.17
- Cul-De-Sac
- Property is Fully Fenced
- Wood Fence
Parking
- 2 Car Attached Garage
- Garage Door Opener
Home Design
- Brick Exterior Construction
- Block Foundation
- Composition Roof
- Vinyl Siding
Interior Spaces
- Multi-Level Property
- Ceiling Fan
- Window Treatments
- Bay Window
- Sliding Doors
- Family Room with Fireplace
- Formal Dining Room
Kitchen
- Oven or Range
- <<microwave>>
- Dishwasher
- Disposal
Flooring
- Wall to Wall Carpet
- Ceramic Tile
- Luxury Vinyl Plank Tile
Bedrooms and Bathrooms
- 3 Bedrooms
Laundry
- Dryer
- Washer
Partially Finished Basement
- Walk-Out Basement
- Basement Windows
Outdoor Features
- Deck
- Patio
- Porch
Schools
- Montclair Elementary School
- Millard North Middle School
- Millard North High School
Utilities
- Forced Air Heating and Cooling System
Community Details
- No Home Owners Association
- Georgetown Subdivision
Listing and Financial Details
- Assessor Parcel Number 1141168612
Ownership History
Purchase Details
Home Financials for this Owner
Home Financials are based on the most recent Mortgage that was taken out on this home.Purchase Details
Home Financials for this Owner
Home Financials are based on the most recent Mortgage that was taken out on this home.Purchase Details
Home Financials for this Owner
Home Financials are based on the most recent Mortgage that was taken out on this home.Similar Homes in the area
Home Values in the Area
Average Home Value in this Area
Purchase History
| Date | Type | Sale Price | Title Company |
|---|---|---|---|
| Warranty Deed | $320,000 | Nebraska Title | |
| Warranty Deed | $240,000 | Midwest Title Inc | |
| Warranty Deed | $215,000 | None Available |
Mortgage History
| Date | Status | Loan Amount | Loan Type |
|---|---|---|---|
| Open | $222,000 | New Conventional | |
| Previous Owner | $240,000 | VA | |
| Previous Owner | $125,000 | Commercial | |
| Previous Owner | $150,000 | Commercial |
Property History
| Date | Event | Price | Change | Sq Ft Price |
|---|---|---|---|---|
| 06/30/2025 06/30/25 | Sold | $320,000 | -1.5% | $136 / Sq Ft |
| 05/26/2025 05/26/25 | Pending | -- | -- | -- |
| 05/22/2025 05/22/25 | For Sale | $325,000 | +51.2% | $138 / Sq Ft |
| 06/28/2018 06/28/18 | Sold | $215,000 | 0.0% | $100 / Sq Ft |
| 05/25/2018 05/25/18 | Pending | -- | -- | -- |
| 05/15/2018 05/15/18 | For Sale | $215,000 | -- | $100 / Sq Ft |
Tax History Compared to Growth
Tax History
| Year | Tax Paid | Tax Assessment Tax Assessment Total Assessment is a certain percentage of the fair market value that is determined by local assessors to be the total taxable value of land and additions on the property. | Land | Improvement |
|---|---|---|---|---|
| 2023 | $5,085 | $255,400 | $35,600 | $219,800 |
| 2022 | $4,867 | $230,300 | $35,600 | $194,700 |
| 2021 | $4,342 | $206,500 | $35,600 | $170,900 |
| 2020 | $4,378 | $206,500 | $35,600 | $170,900 |
| 2019 | $3,777 | $177,600 | $35,600 | $142,000 |
| 2018 | $3,609 | $167,400 | $35,600 | $131,800 |
| 2017 | $3,482 | $167,400 | $35,600 | $131,800 |
| 2016 | $3,482 | $163,900 | $17,400 | $146,500 |
| 2015 | $3,323 | $153,200 | $16,300 | $136,900 |
| 2014 | $3,323 | $153,200 | $16,300 | $136,900 |
Agents Affiliated with this Home
-
Lori Ringle

Seller's Agent in 2025
Lori Ringle
Nebraska Realty
(402) 250-7574
12 in this area
120 Total Sales
-
Jennifer Gatzemeyer

Seller Co-Listing Agent in 2025
Jennifer Gatzemeyer
Nebraska Realty
(402) 312-4644
12 in this area
118 Total Sales
-
Alysha Vincent

Buyer's Agent in 2025
Alysha Vincent
Revel Realty
(712) 355-0444
1 in this area
121 Total Sales
-
Shelly Ragan

Seller's Agent in 2018
Shelly Ragan
NextHome Signature Real Estate
(402) 672-5522
223 Total Sales
-
Ryan Durant

Buyer's Agent in 2018
Ryan Durant
Nebraska Realty
(402) 981-5822
5 Total Sales
Map
Source: Great Plains Regional MLS
MLS Number: 22513242
APN: 4116-8612-11
- 13910 Shirley St
- 13964 Arbor Cir
- 1817 Holling Dr
- 13593 Walnut St
- 13577 Shirley St
- 2106 S 145th Ave
- 1615 S 136th St
- 1373 S 137th Ave
- 22212 Stanford St
- 14606 Harvey Oaks Ave
- 13769 Poppleton Cir
- 14032 Pierce St
- 14710 Frances Cir
- 2255 S 133rd Ave
- 2907 S 137th St
- 13214 Marinda Cir
- 13638 Pierce St
- 14855 Shirley St
- 1418 S 133rd St
- 3027 S 144th Ave
