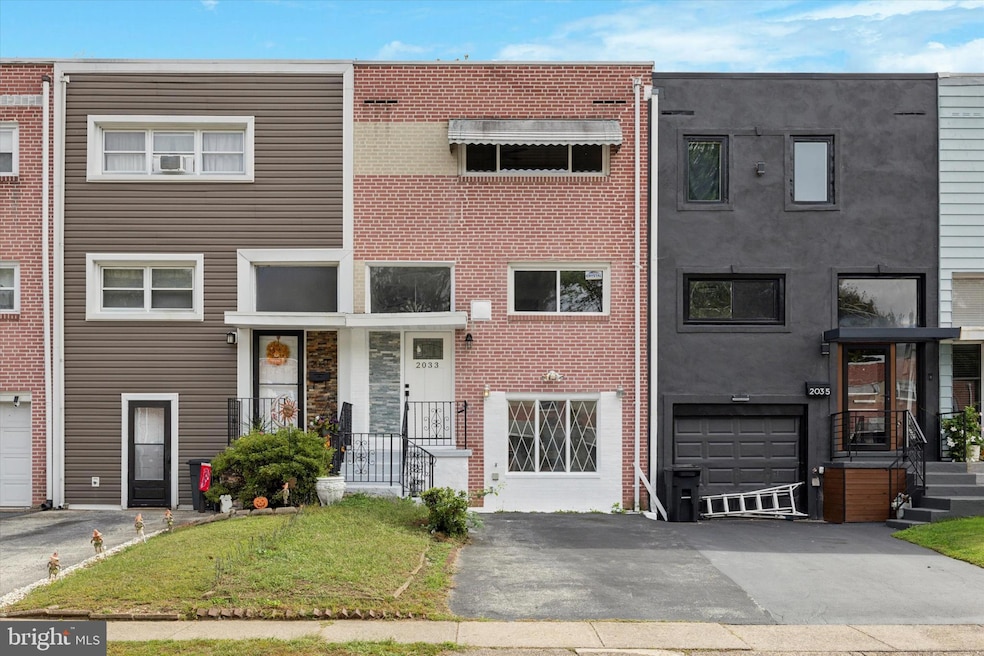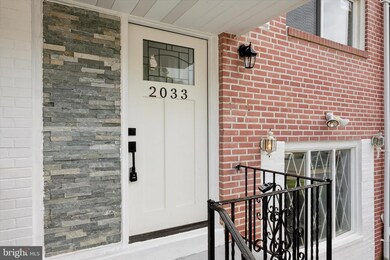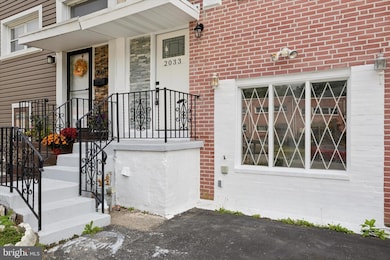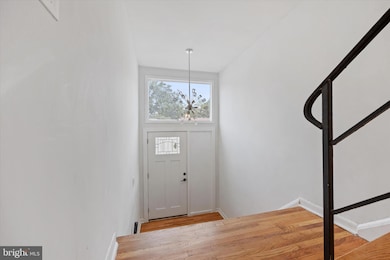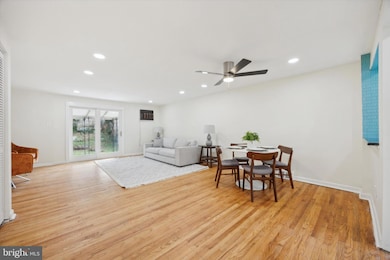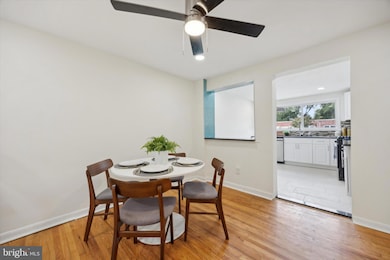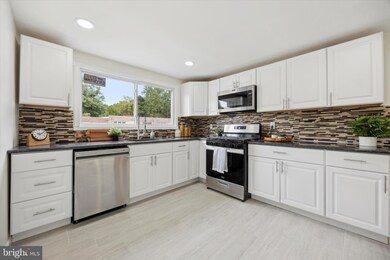
2033 Valley View Dr Folcroft, PA 19032
Highlights
- Contemporary Architecture
- No HOA
- Forced Air Heating System
About This Home
As of June 2025Come see this large Folcroft home with new kitchen and bathroom! Park in the driveway (which fits two cars) and enter into the dramatic foyer. If you go down a few steps, you'll find a finished room, which could be used as an office, extra bedroom, playroom or more. Here you will also find your utilities and laundry hookups, as well as the entrance to a large storage room (that was previously a garage). Keep this as storage, finish the space to create another room, or make it back into a garage! On the next level you'll find a large open living/dining room area with sliding glass doors that open up to the generously-sized fenced-in rear yard. There is also a large, well-appointed kitchen with white cabinetry, black granite countertops, and stainless steel appliances. On the top floor is a large main bedroom in the front and two additional bedrooms in the rear, with a hall full bathroom that has been freshly remodeled. As this is an estate, this property is being sold in as-is condition with buyer responsible for obtaining U&O.
Townhouse Details
Home Type
- Townhome
Est. Annual Taxes
- $4,377
Year Built
- Built in 1958
Lot Details
- 1,742 Sq Ft Lot
- Lot Dimensions are 18.00 x 104.00
Home Design
- Contemporary Architecture
- Brick Exterior Construction
- Block Foundation
Interior Spaces
- 1,296 Sq Ft Home
- Property has 3 Levels
- Basement Fills Entire Space Under The House
Kitchen
- Gas Oven or Range
- <<microwave>>
- Dishwasher
Bedrooms and Bathrooms
- 3 Main Level Bedrooms
- 1 Full Bathroom
Parking
- 2 Parking Spaces
- 2 Driveway Spaces
Utilities
- Window Unit Cooling System
- Forced Air Heating System
- Bottled Gas Water Heater
Community Details
- No Home Owners Association
- Folcroft Subdivision
Listing and Financial Details
- Tax Lot 188-000
- Assessor Parcel Number 20-00-01572-98
Ownership History
Purchase Details
Home Financials for this Owner
Home Financials are based on the most recent Mortgage that was taken out on this home.Purchase Details
Home Financials for this Owner
Home Financials are based on the most recent Mortgage that was taken out on this home.Purchase Details
Purchase Details
Similar Homes in Folcroft, PA
Home Values in the Area
Average Home Value in this Area
Purchase History
| Date | Type | Sale Price | Title Company |
|---|---|---|---|
| Deed | $260,000 | None Listed On Document | |
| Deed | $260,000 | None Listed On Document | |
| Special Warranty Deed | $46,000 | Servicelink Llc | |
| Sheriffs Deed | -- | None Available | |
| Quit Claim Deed | -- | -- |
Mortgage History
| Date | Status | Loan Amount | Loan Type |
|---|---|---|---|
| Open | $100,000 | New Conventional | |
| Closed | $100,000 | New Conventional | |
| Previous Owner | $180,000 | Reverse Mortgage Home Equity Conversion Mortgage |
Property History
| Date | Event | Price | Change | Sq Ft Price |
|---|---|---|---|---|
| 07/17/2025 07/17/25 | Price Changed | $2,395 | -4.0% | $2 / Sq Ft |
| 07/16/2025 07/16/25 | For Rent | $2,495 | 0.0% | -- |
| 06/25/2025 06/25/25 | Sold | $260,000 | 0.0% | $201 / Sq Ft |
| 05/21/2025 05/21/25 | Pending | -- | -- | -- |
| 02/26/2025 02/26/25 | Price Changed | $260,000 | -1.9% | $201 / Sq Ft |
| 10/03/2024 10/03/24 | For Sale | $265,000 | +476.1% | $204 / Sq Ft |
| 02/29/2016 02/29/16 | Sold | $46,000 | -3.2% | $35 / Sq Ft |
| 02/02/2016 02/02/16 | Pending | -- | -- | -- |
| 12/28/2015 12/28/15 | For Sale | $47,500 | -- | $37 / Sq Ft |
Tax History Compared to Growth
Tax History
| Year | Tax Paid | Tax Assessment Tax Assessment Total Assessment is a certain percentage of the fair market value that is determined by local assessors to be the total taxable value of land and additions on the property. | Land | Improvement |
|---|---|---|---|---|
| 2024 | $4,252 | $102,630 | $23,500 | $79,130 |
| 2023 | $4,134 | $102,630 | $23,500 | $79,130 |
| 2022 | $3,911 | $102,630 | $23,500 | $79,130 |
| 2021 | $5,553 | $102,630 | $23,500 | $79,130 |
| 2020 | $2,986 | $52,000 | $18,000 | $34,000 |
| 2019 | $2,919 | $52,000 | $18,000 | $34,000 |
| 2018 | $2,848 | $52,000 | $0 | $0 |
| 2017 | $2,713 | $52,000 | $0 | $0 |
| 2016 | $285 | $69,450 | $0 | $0 |
| 2015 | $389 | $69,450 | $0 | $0 |
| 2014 | $389 | $69,450 | $0 | $0 |
Agents Affiliated with this Home
-
Robert Lynch-Kraley

Seller's Agent in 2025
Robert Lynch-Kraley
New Age Realty Group Inc
(908) 303-3799
2 in this area
17 Total Sales
-
Rachel Street

Seller's Agent in 2025
Rachel Street
Compass RE
(267) 357-1334
4 in this area
160 Total Sales
-
ROBERT CLEGG

Seller's Agent in 2016
ROBERT CLEGG
Coldwell Banker Realty
(215) 796-5557
103 Total Sales
-
Melanie Costa

Buyer's Agent in 2016
Melanie Costa
RE/MAX
(484) 437-5421
5 in this area
65 Total Sales
Map
Source: Bright MLS
MLS Number: PADE2076694
APN: 20-00-01572-98
- 2015 Ravenwood Rd
- 2117 Ravenwood Dr
- 644 Summit Ln
- 2101 Delmar Dr
- 2013 Delmar Dr
- 730 Bennington Rd
- 743 Windsor Cir
- 747 Bennington Rd
- 805 Windsor Cir
- 753 Bennington Rd
- 609 S Elmwood Ave
- 793 Taylor Dr
- 12 Elmwood Ave
- 827 Grant Rd
- 2014 Carter Rd
- 833 Grant Rd
- 1943 Carter Rd
- 1935 Carter Rd
- 1933 Carter Rd
- 100 E Glenolden Ave Unit T8
