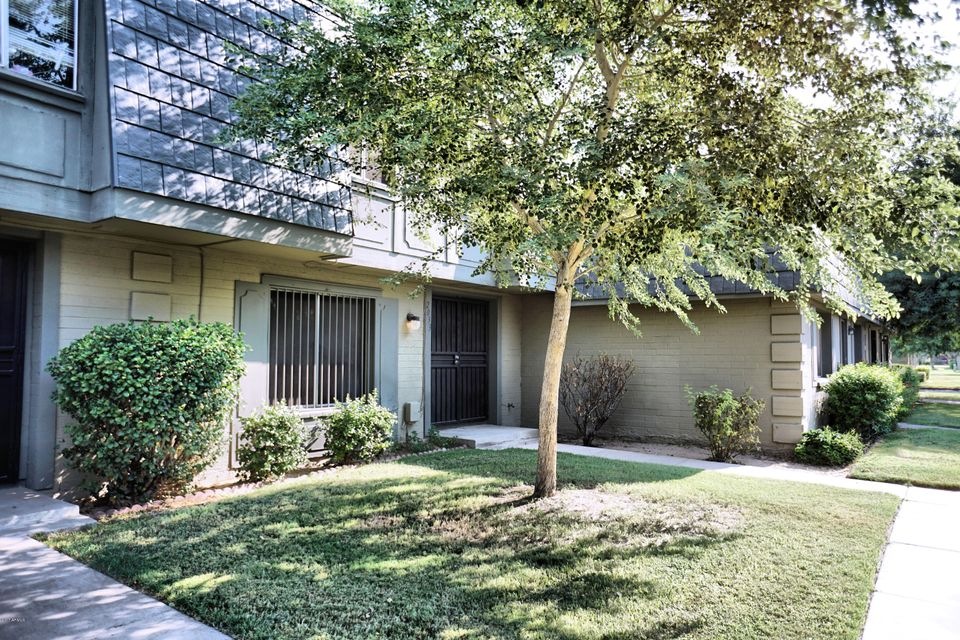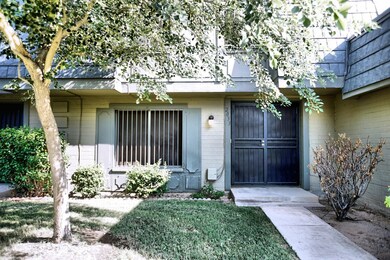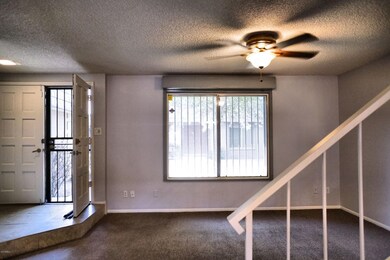
2033 W Pierson St Phoenix, AZ 85015
Alhambra NeighborhoodHighlights
- Gated Community
- Santa Barbara Architecture
- Heated Community Pool
- Phoenix Coding Academy Rated A
- Granite Countertops
- Solar Screens
About This Home
As of December 2022GET THIS HOME FOR ZERO DOWN! Be close to EVERYTHING in this centrally located PHX gem! Updated 3BR/2.5BA Townhome with North/South exposure, in gated community, features granite counter tops throughout, SS appliances, tiled kitchen & dining floors, & carpeted living areas. Generous master BR showcases THREE closets: walk-in with built-in organization system complete w/ pull-outs & shelving + TWO separate sliding door closets! Vanity at master bedroom + 3/4 master bath w/ updated cabs & granite counter top. Gated low maintenance back yard is shaded by sun sails & features citrus trees & plenty of space for entertaining. Home also equipped w/ front & back security doors + electric rolling security shutters at downstairs windows. You won't find ALL this for less. See it before it GONE!
Last Agent to Sell the Property
Realty ONE Group License #SA658590000 Listed on: 09/07/2017
Townhouse Details
Home Type
- Townhome
Est. Annual Taxes
- $550
Year Built
- Built in 1970
Lot Details
- 2,065 Sq Ft Lot
- Chain Link Fence
- Grass Covered Lot
Home Design
- Santa Barbara Architecture
- Reflective Roof
- Foam Roof
- Block Exterior
- Siding
Interior Spaces
- 1,704 Sq Ft Home
- 2-Story Property
- Solar Screens
Kitchen
- Breakfast Bar
- Built-In Microwave
- Dishwasher
- Granite Countertops
Flooring
- Carpet
- Tile
Bedrooms and Bathrooms
- 3 Bedrooms
- Walk-In Closet
- 2.5 Bathrooms
Laundry
- Dryer
- Washer
Parking
- Assigned Parking
- Unassigned Parking
Schools
- Westwood Primary Elementary School
- R E Simpson Middle School
- Central High School
Utilities
- Refrigerated Cooling System
- Heating Available
- High Speed Internet
- Cable TV Available
Additional Features
- Patio
- Property is near a bus stop
Listing and Financial Details
- Tax Lot 75
- Assessor Parcel Number 154-01-250
Community Details
Overview
- Property has a Home Owners Association
- Park Mediterrane Association, Phone Number (602) 357-3253
- Built by HALLCRAFT HOMES
- Park Mediterrane Townhouses Subdivision
Recreation
- Heated Community Pool
Security
- Gated Community
Ownership History
Purchase Details
Home Financials for this Owner
Home Financials are based on the most recent Mortgage that was taken out on this home.Purchase Details
Home Financials for this Owner
Home Financials are based on the most recent Mortgage that was taken out on this home.Purchase Details
Home Financials for this Owner
Home Financials are based on the most recent Mortgage that was taken out on this home.Purchase Details
Purchase Details
Purchase Details
Purchase Details
Home Financials for this Owner
Home Financials are based on the most recent Mortgage that was taken out on this home.Purchase Details
Home Financials for this Owner
Home Financials are based on the most recent Mortgage that was taken out on this home.Similar Homes in Phoenix, AZ
Home Values in the Area
Average Home Value in this Area
Purchase History
| Date | Type | Sale Price | Title Company |
|---|---|---|---|
| Warranty Deed | $291,000 | Old Republic Title | |
| Interfamily Deed Transfer | -- | Driggs Title Agency Inc | |
| Warranty Deed | $147,500 | Driggs Title Agency Inc | |
| Cash Sale Deed | $107,500 | First American Title Ins Co | |
| Cash Sale Deed | $49,500 | Fidelity Natl Title Ins Co | |
| Trustee Deed | $36,600 | None Available | |
| Warranty Deed | $109,000 | First American Title Ins Co | |
| Warranty Deed | $53,000 | Network Escrow & Title Agenc |
Mortgage History
| Date | Status | Loan Amount | Loan Type |
|---|---|---|---|
| Open | $270,630 | New Conventional | |
| Previous Owner | $143,075 | New Conventional | |
| Previous Owner | $60,000 | New Conventional | |
| Previous Owner | $119,200 | Unknown | |
| Previous Owner | $29,800 | Stand Alone Second | |
| Previous Owner | $87,200 | New Conventional | |
| Previous Owner | $51,400 | New Conventional | |
| Closed | $21,800 | No Value Available |
Property History
| Date | Event | Price | Change | Sq Ft Price |
|---|---|---|---|---|
| 12/08/2022 12/08/22 | Sold | $291,000 | -1.4% | $171 / Sq Ft |
| 10/08/2022 10/08/22 | For Sale | $295,000 | +100.0% | $173 / Sq Ft |
| 10/25/2017 10/25/17 | Sold | $147,500 | -0.9% | $87 / Sq Ft |
| 09/06/2017 09/06/17 | For Sale | $148,900 | -- | $87 / Sq Ft |
Tax History Compared to Growth
Tax History
| Year | Tax Paid | Tax Assessment Tax Assessment Total Assessment is a certain percentage of the fair market value that is determined by local assessors to be the total taxable value of land and additions on the property. | Land | Improvement |
|---|---|---|---|---|
| 2025 | $665 | $5,174 | -- | -- |
| 2024 | $669 | $4,928 | -- | -- |
| 2023 | $669 | $18,810 | $3,760 | $15,050 |
| 2022 | $659 | $15,400 | $3,080 | $12,320 |
| 2021 | $671 | $13,900 | $2,780 | $11,120 |
| 2020 | $643 | $11,920 | $2,380 | $9,540 |
| 2019 | $636 | $10,620 | $2,120 | $8,500 |
| 2018 | $582 | $8,950 | $1,790 | $7,160 |
| 2017 | $576 | $7,700 | $1,540 | $6,160 |
| 2016 | $550 | $6,970 | $1,390 | $5,580 |
| 2015 | $522 | $6,000 | $1,200 | $4,800 |
Agents Affiliated with this Home
-
J
Seller's Agent in 2022
Julia Rice
My Home Group
(480) 685-2760
1 in this area
45 Total Sales
-

Buyer's Agent in 2022
Mike Snitz
Realty One Group
(602) 327-2785
14 in this area
128 Total Sales
-
M
Buyer's Agent in 2022
Michael Snitz
eXp Realty
-

Seller's Agent in 2017
Elyus Black
Realty One Group
(602) 321-7042
3 in this area
101 Total Sales
-

Buyer's Agent in 2017
Ryan Dowell
My Home Group
(602) 619-5112
2 in this area
82 Total Sales
-

Buyer Co-Listing Agent in 2017
Jasson Dellacroce
My Home Group
(480) 747-7064
3 in this area
206 Total Sales
Map
Source: Arizona Regional Multiple Listing Service (ARMLS)
MLS Number: 5656748
APN: 154-01-250
- 2041 W Pierson St
- 2049 W Pierson St
- 2051 W Elm St
- 4752 N 20th Ave
- 2110 W Mariposa St
- 2105 W Elm St Unit 3
- 5025 N 20th Ave
- 2106 W Camelback Rd
- 5020 N 21st Ave Unit 7
- 5202 N 19th Ave Unit 14
- 1921 W Hazelwood Pkwy
- 4628 N 19th Ave
- 4614 N 19th Ave
- 1818 W Highland Ave
- 1919 W Colter St Unit d 06
- 5137 N 20th Ave
- 2148 W Hazelwood St
- 4714 N 23rd Ave
- 5044 N 18th Ave
- 4536 N 18th Dr






