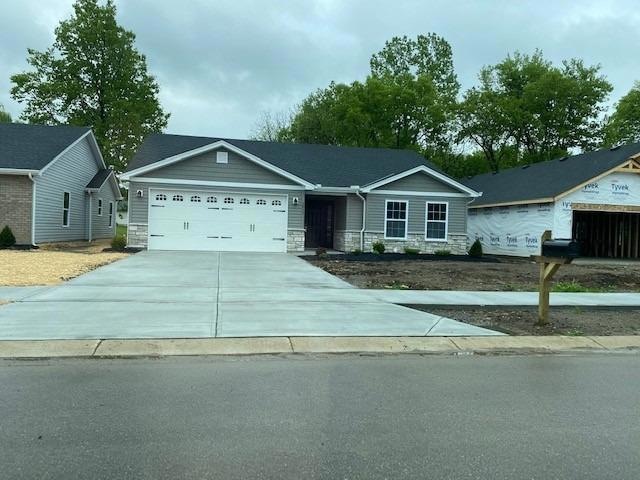
$207,900
- 3 Beds
- 1 Bath
- 1,170 Sq Ft
- 4721 Creekview Dr
- Middletown, OH
Welcome home! Brick Ranch features over 1200sqft of above grade living space. Cathedral beamed ceiling throughout. 3 bedrooms original hard wood floors, & 1 bathroom. Full basement easy to finish has been water proofed. Love the fenced yard. Located in Middletown east end. Walking distance to Creekview school. Must see!
Regina Miller Coldwell Banker Heritage
