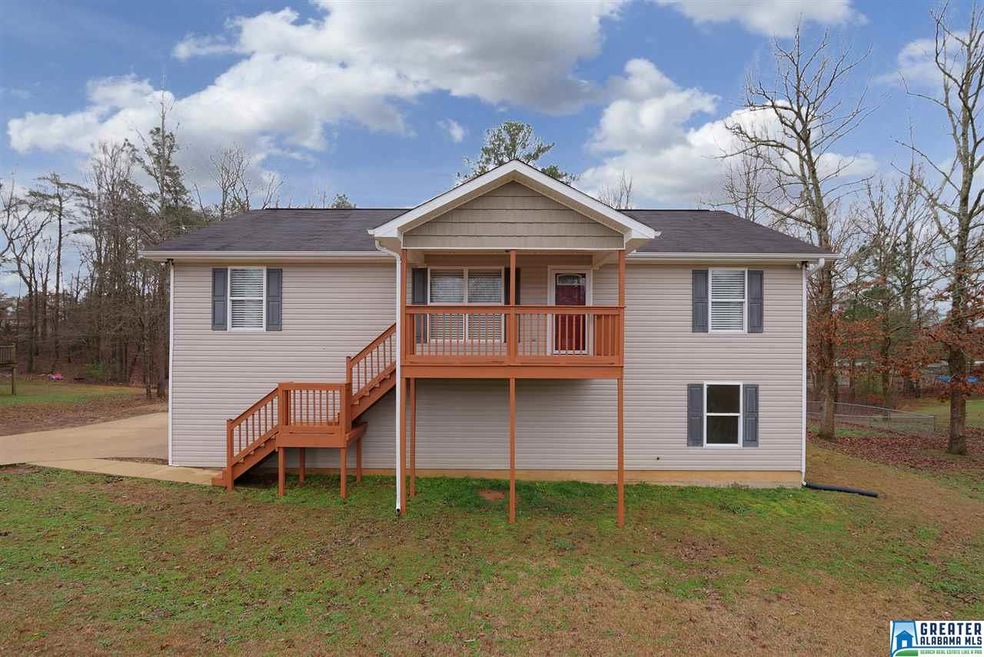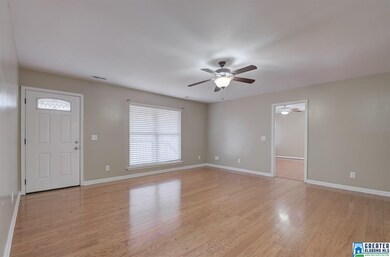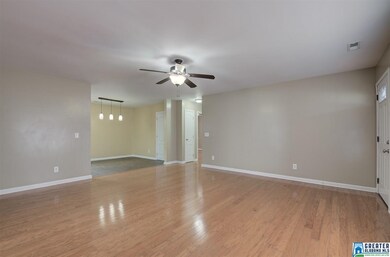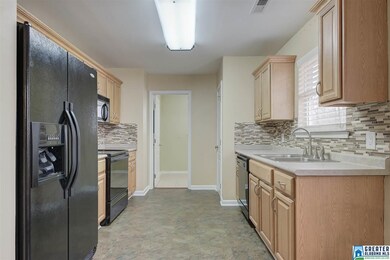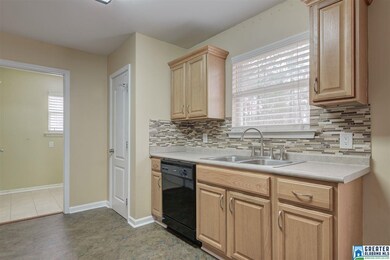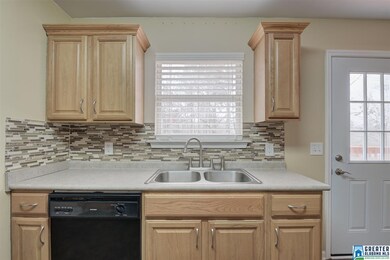
20331 Castle Ridge Rd Mc Calla, AL 35111
Highlights
- Deck
- Attic
- Fenced Yard
- Wood Flooring
- Great Room
- Porch
About This Home
As of April 2018New Listing!!! Only 12 miles to Mercedes! Great one level home on a full basement. This beautiful home offers hardwood floors throughout the large greatroom, hall and all bedrooms. No Carpet! The spacious kitchen has lots of cabinets, a pantry, beautiful NEW backsplash, NEW engineered vinyl tile flooring, a NEW backdoor, and a window over the sink. The spacious master bedroom will accommodate your furniture and has a large walk-in closet and private master bathroom. Split bedroom plan with 2 bedrooms and a full bath on the other side of the home. So many options downstairs with the full unfinished basement!!! All the basement walls are insulated. It is ready for you to add your finishing touches to have your extra bedrooms, den, and/or mancave and already stubbed for a full bathroom. Outside you will notice the great deck with new deck boards and stair treads leading to the fenced in backyard. Schedule your showing today!
Home Details
Home Type
- Single Family
Est. Annual Taxes
- $400
Year Built
- Built in 2008
Lot Details
- Fenced Yard
Parking
- 2 Car Attached Garage
- Basement Garage
- Side Facing Garage
Home Design
- Vinyl Siding
Interior Spaces
- 1,479 Sq Ft Home
- 1-Story Property
- Smooth Ceilings
- Window Treatments
- Great Room
- Pull Down Stairs to Attic
Kitchen
- Electric Oven
- Stove
- Built-In Microwave
- Dishwasher
- Laminate Countertops
Flooring
- Wood
- Tile
- Vinyl
Bedrooms and Bathrooms
- 3 Bedrooms
- Split Bedroom Floorplan
- Walk-In Closet
- 2 Full Bathrooms
- Bathtub and Shower Combination in Primary Bathroom
- Linen Closet In Bathroom
Laundry
- Laundry Room
- Laundry on main level
- Washer and Electric Dryer Hookup
Unfinished Basement
- Basement Fills Entire Space Under The House
- Stubbed For A Bathroom
- Natural lighting in basement
Outdoor Features
- Deck
- Porch
Utilities
- Central Heating and Cooling System
- Electric Water Heater
- Septic Tank
Community Details
- $15 Other Monthly Fees
Listing and Financial Details
- Assessor Parcel Number 24-08-28-0-006-002.007
Ownership History
Purchase Details
Home Financials for this Owner
Home Financials are based on the most recent Mortgage that was taken out on this home.Purchase Details
Home Financials for this Owner
Home Financials are based on the most recent Mortgage that was taken out on this home.Purchase Details
Home Financials for this Owner
Home Financials are based on the most recent Mortgage that was taken out on this home.Purchase Details
Home Financials for this Owner
Home Financials are based on the most recent Mortgage that was taken out on this home.Purchase Details
Purchase Details
Purchase Details
Similar Homes in Mc Calla, AL
Home Values in the Area
Average Home Value in this Area
Purchase History
| Date | Type | Sale Price | Title Company |
|---|---|---|---|
| Warranty Deed | $170,000 | -- | |
| Warranty Deed | $157,575 | -- | |
| Warranty Deed | $2,500 | -- | |
| Warranty Deed | $102,040 | -- | |
| Warranty Deed | $79,598 | -- | |
| Deed | $25,000 | -- | |
| Deed | -- | -- |
Mortgage History
| Date | Status | Loan Amount | Loan Type |
|---|---|---|---|
| Open | $14,227 | FHA | |
| Open | $166,920 | FHA | |
| Previous Owner | $157,575 | New Conventional | |
| Previous Owner | $116,844 | FHA | |
| Previous Owner | $102,040 | Commercial |
Property History
| Date | Event | Price | Change | Sq Ft Price |
|---|---|---|---|---|
| 04/30/2018 04/30/18 | Sold | $156,000 | -1.9% | $105 / Sq Ft |
| 02/20/2018 02/20/18 | For Sale | $159,000 | +33.6% | $108 / Sq Ft |
| 07/24/2013 07/24/13 | Sold | $119,000 | -8.4% | $82 / Sq Ft |
| 06/21/2013 06/21/13 | Pending | -- | -- | -- |
| 05/21/2013 05/21/13 | For Sale | $129,900 | +29.9% | $90 / Sq Ft |
| 08/10/2012 08/10/12 | Sold | $100,000 | +900.0% | $57 / Sq Ft |
| 07/11/2012 07/11/12 | Pending | -- | -- | -- |
| 02/03/2012 02/03/12 | For Sale | $10,000 | -- | $6 / Sq Ft |
Tax History Compared to Growth
Tax History
| Year | Tax Paid | Tax Assessment Tax Assessment Total Assessment is a certain percentage of the fair market value that is determined by local assessors to be the total taxable value of land and additions on the property. | Land | Improvement |
|---|---|---|---|---|
| 2024 | $657 | $52,140 | $6,600 | $45,540 |
| 2023 | $657 | $49,440 | $6,600 | $42,840 |
| 2022 | $577 | $46,180 | $6,600 | $39,580 |
| 2021 | $526 | $42,420 | $6,600 | $35,820 |
| 2020 | $562 | $20,790 | $3,300 | $17,490 |
| 2019 | $1,007 | $18,640 | $3,300 | $15,340 |
| 2018 | $456 | $18,640 | $3,300 | $15,340 |
| 2017 | $400 | $0 | $0 | $0 |
| 2016 | $400 | $0 | $0 | $0 |
| 2015 | $415 | $0 | $0 | $0 |
| 2014 | $415 | $17,090 | $3,300 | $13,790 |
Agents Affiliated with this Home
-
Shannon Smith

Seller's Agent in 2018
Shannon Smith
RE/MAX
(205) 478-8472
108 Total Sales
-
Laura Felten

Buyer's Agent in 2018
Laura Felten
RealtySouth
(205) 862-0177
4 in this area
23 Total Sales
-
Pam Carpri

Seller's Agent in 2013
Pam Carpri
ARC Realty - Hoover
(205) 253-1634
41 Total Sales
-
Lenora McKinney

Seller's Agent in 2012
Lenora McKinney
HAMNER REAL ESTATE
(205) 394-1676
37 Total Sales
-
SMILE ALOT
S
Buyer's Agent in 2012
SMILE ALOT
OUT OF TOWN (NONMEMBER)
46 in this area
902 Total Sales
Map
Source: Greater Alabama MLS
MLS Number: 807616
APN: 24-08-28-0-006-002.007
- 0 Sandy Dr Unit 69 21420182
- 20367 Castle Ridge Rd Unit 126
- 20379 Castle Ridge Rd Unit 122
- 20391 Castle Ridge Rd Unit 122
- 8 Marshall Dr
- 25 Marshall Dr
- 9 Mark Dr
- 0 Teddy Dr Unit 7 21411900
- 0 Teddy Dr Unit 165468
- 11 Sandy Dr
- 60 Sandy Dr
- 20349 Tanya Dr
- 12682 Woodland Lake Rd
- 4 Hilda Dr
- 12690 Woodland Lake Rd
- 00 Danny Dr
- 6 Broadway Dr
- 20 Broadway Dr
- 20675 Becky Dr
- 12449 Randy Dr
