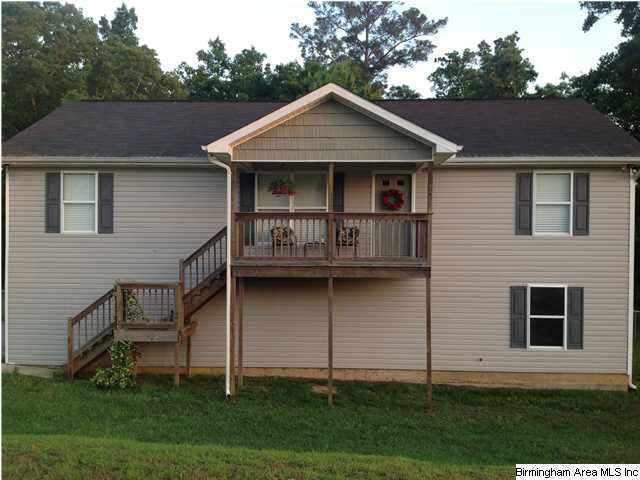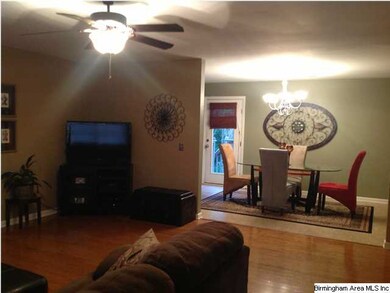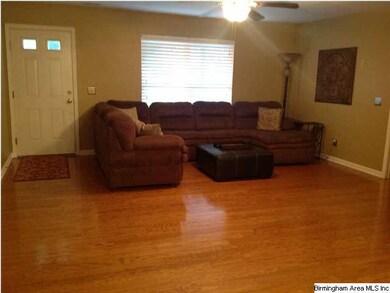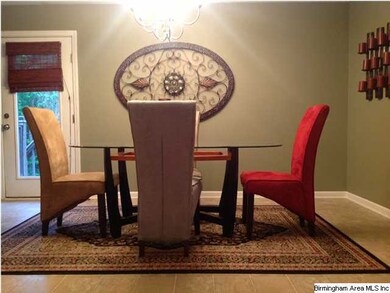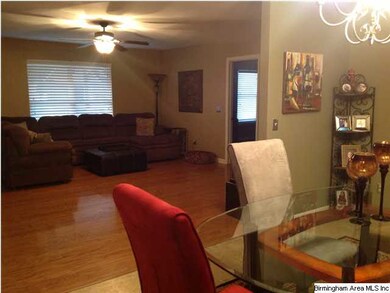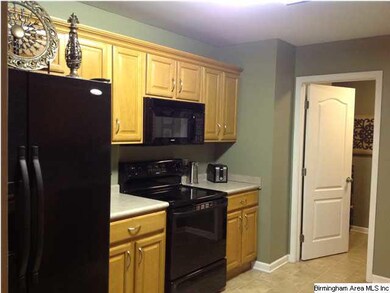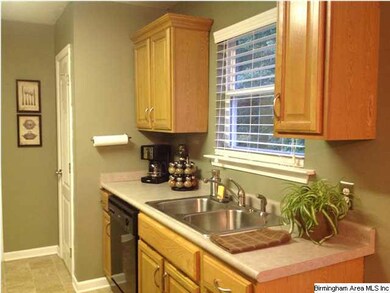
20331 Castle Ridge Rd Mc Calla, AL 35111
Highlights
- Deck
- Attic
- Great Room
- Wood Flooring
- 1 Fireplace
- Fenced Yard
About This Home
As of April 2018REDUCED $10,000 FOR A QUICK SELL!!! FANTASTIC HOUSE WITH 3 BEDROOMS AND 2 BATHS ALL ON ONE LEVEL WITH FULL UNFINISHED DAYLIGHT BASEMENT WITH PLUMBING STUBBED IN FOR FUTURE EXPANSION. MOVE IN READY WITH FRESH PAINT THROUGHOUT, NEW HARDWOOD FLOORS IN ALL 3 BEDROOMS. OPEN & AIRY FLOOR PLAN WITH SPLIT BEDROOMS. KITCHEN WITH LOTS OF CABINETS AND PANTRY PLUS A NICE LAUNDRY ROOM OFF KITCHEN. EXTERIOR FEATURES VINYL SIDING AND VINYL EAVES AND NEW REAR GUTTERS FOR LOW MAINTENANCE. LARGE LOT WITH FENCED BACKYARD. ONLY 5 YEARS OLD. FOR ONLY $75.00 YOU WOULD HAVE ACCESS TO 9 LAKES WITHIN THE MILLION DOLLAR LAKE AREA. CALL NOW TO SET UP APPOINTMENT TO SEE THIS GREAT HOUSE.
Home Details
Home Type
- Single Family
Est. Annual Taxes
- $657
Year Built
- 2008
Lot Details
- Fenced Yard
- Interior Lot
Parking
- 2 Car Garage
- Basement Garage
Home Design
- Vinyl Siding
Interior Spaces
- 1-Story Property
- Smooth Ceilings
- Ceiling Fan
- 1 Fireplace
- Double Pane Windows
- Window Treatments
- Insulated Doors
- Great Room
- Dining Room
- Unfinished Basement
- Natural lighting in basement
- Pull Down Stairs to Attic
Kitchen
- Stove
- Built-In Microwave
- Dishwasher
- Laminate Countertops
Flooring
- Wood
- Laminate
- Vinyl
Bedrooms and Bathrooms
- 3 Bedrooms
- 2 Full Bathrooms
- Linen Closet In Bathroom
Laundry
- Laundry Room
- Laundry on main level
- Electric Dryer Hookup
Outdoor Features
- Deck
- Porch
Utilities
- Central Heating and Cooling System
- Underground Utilities
- Septic Tank
Community Details
Listing and Financial Details
- Assessor Parcel Number 24-08-28-0-006-002.007
Ownership History
Purchase Details
Home Financials for this Owner
Home Financials are based on the most recent Mortgage that was taken out on this home.Purchase Details
Home Financials for this Owner
Home Financials are based on the most recent Mortgage that was taken out on this home.Purchase Details
Home Financials for this Owner
Home Financials are based on the most recent Mortgage that was taken out on this home.Purchase Details
Home Financials for this Owner
Home Financials are based on the most recent Mortgage that was taken out on this home.Purchase Details
Purchase Details
Purchase Details
Similar Homes in Mc Calla, AL
Home Values in the Area
Average Home Value in this Area
Purchase History
| Date | Type | Sale Price | Title Company |
|---|---|---|---|
| Warranty Deed | $170,000 | -- | |
| Warranty Deed | $157,575 | -- | |
| Warranty Deed | $2,500 | -- | |
| Warranty Deed | $102,040 | -- | |
| Warranty Deed | $79,598 | -- | |
| Deed | $25,000 | -- | |
| Deed | -- | -- |
Mortgage History
| Date | Status | Loan Amount | Loan Type |
|---|---|---|---|
| Open | $14,227 | FHA | |
| Open | $166,920 | FHA | |
| Previous Owner | $157,575 | New Conventional | |
| Previous Owner | $116,844 | FHA | |
| Previous Owner | $102,040 | Commercial |
Property History
| Date | Event | Price | Change | Sq Ft Price |
|---|---|---|---|---|
| 04/30/2018 04/30/18 | Sold | $156,000 | -1.9% | $105 / Sq Ft |
| 02/20/2018 02/20/18 | For Sale | $159,000 | +33.6% | $108 / Sq Ft |
| 07/24/2013 07/24/13 | Sold | $119,000 | -8.4% | $82 / Sq Ft |
| 06/21/2013 06/21/13 | Pending | -- | -- | -- |
| 05/21/2013 05/21/13 | For Sale | $129,900 | +29.9% | $90 / Sq Ft |
| 08/10/2012 08/10/12 | Sold | $100,000 | +900.0% | $57 / Sq Ft |
| 07/11/2012 07/11/12 | Pending | -- | -- | -- |
| 02/03/2012 02/03/12 | For Sale | $10,000 | -- | $6 / Sq Ft |
Tax History Compared to Growth
Tax History
| Year | Tax Paid | Tax Assessment Tax Assessment Total Assessment is a certain percentage of the fair market value that is determined by local assessors to be the total taxable value of land and additions on the property. | Land | Improvement |
|---|---|---|---|---|
| 2024 | $657 | $52,140 | $6,600 | $45,540 |
| 2023 | $657 | $49,440 | $6,600 | $42,840 |
| 2022 | $577 | $46,180 | $6,600 | $39,580 |
| 2021 | $526 | $42,420 | $6,600 | $35,820 |
| 2020 | $562 | $20,790 | $3,300 | $17,490 |
| 2019 | $1,007 | $18,640 | $3,300 | $15,340 |
| 2018 | $456 | $18,640 | $3,300 | $15,340 |
| 2017 | $400 | $0 | $0 | $0 |
| 2016 | $400 | $0 | $0 | $0 |
| 2015 | $415 | $0 | $0 | $0 |
| 2014 | $415 | $17,090 | $3,300 | $13,790 |
Agents Affiliated with this Home
-
Shannon Smith

Seller's Agent in 2018
Shannon Smith
RE/MAX
(205) 478-8472
108 Total Sales
-
Laura Felten

Buyer's Agent in 2018
Laura Felten
RealtySouth
(205) 862-0177
4 in this area
23 Total Sales
-
Pam Carpri

Seller's Agent in 2013
Pam Carpri
ARC Realty - Hoover
(205) 253-1634
41 Total Sales
-
Lenora McKinney

Seller's Agent in 2012
Lenora McKinney
HAMNER REAL ESTATE
(205) 394-1676
37 Total Sales
-
SMILE ALOT
S
Buyer's Agent in 2012
SMILE ALOT
OUT OF TOWN (NONMEMBER)
46 in this area
902 Total Sales
Map
Source: Greater Alabama MLS
MLS Number: 564451
APN: 24-08-28-0-006-002.007
- 0 Sandy Dr Unit 69 21420182
- 20367 Castle Ridge Rd Unit 126
- 20379 Castle Ridge Rd Unit 122
- 20391 Castle Ridge Rd Unit 122
- 8 Marshall Dr
- 25 Marshall Dr
- 9 Mark Dr
- 0 Teddy Dr Unit 7 21411900
- 0 Teddy Dr Unit 165468
- 11 Sandy Dr
- 60 Sandy Dr
- 20349 Tanya Dr
- 12682 Woodland Lake Rd
- 4 Hilda Dr
- 12690 Woodland Lake Rd
- 00 Danny Dr
- 6 Broadway Dr
- 20 Broadway Dr
- 20675 Becky Dr
- 12449 Randy Dr
