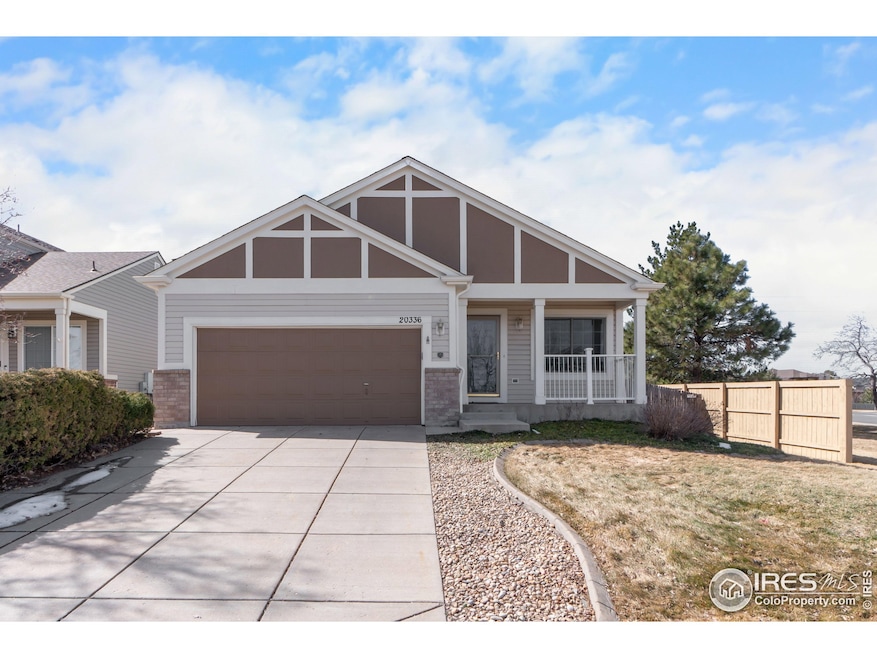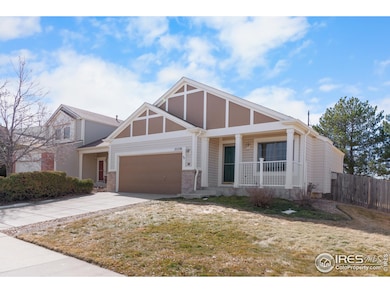20336 Willowbend Ln Parker, CO 80138
Hidden River NeighborhoodEstimated payment $3,193/month
Highlights
- Solar Power System
- Open Floorplan
- Clubhouse
- Legend High School Rated A-
- Mountain View
- Deck
About This Home
Price Improvement! Stunning Corner-Lot Ranch Home. Don't miss this beautifully upgraded 4-bedroom, 3-bath ranch home with a fully finished basement-designed for comfort, functionality, and entertaining. Located atop Hilltop Road, this property offers prime access to Main Street Parker, shopping, scenic trails to downtown, and quick highway connections. Inside, the bright and airy open floor plan features a kitchen with brand-new appliances and a sunlit dining area. Fresh paint, new carpet, updated hardware, premium Renewal by Andersen windows, water softener, reserve osmosis system, LeafFilter gutter protection, new carbon monoxide/smoke detectors, make this home move-in ready. Step outside to enjoy the charming covered front porch or take in breathtaking Colorado nature scene from your back deck. Additional upgrades include: Owner-owned, transferable solar panels. Communities amenities are steps away: a playground across the street, plus a clubhouse with a pool and tennis courts within the neighborhood.Experience the Colorado lifestyle at its best-schedule your showing today!
Home Details
Home Type
- Single Family
Est. Annual Taxes
- $2,947
Year Built
- Built in 1998
Lot Details
- 5,793 Sq Ft Lot
- Wood Fence
- Corner Lot
- Sprinkler System
- Property is zoned R1
HOA Fees
- $100 Monthly HOA Fees
Parking
- 2 Car Attached Garage
- Garage Door Opener
Home Design
- Contemporary Architecture
- Brick Veneer
- Wood Frame Construction
- Composition Roof
- Vinyl Siding
Interior Spaces
- 1,884 Sq Ft Home
- 1-Story Property
- Open Floorplan
- Cathedral Ceiling
- Double Pane Windows
- Dining Room
- Mountain Views
Kitchen
- Eat-In Kitchen
- Electric Oven or Range
- Microwave
- Dishwasher
- Disposal
Flooring
- Engineered Wood
- Carpet
Bedrooms and Bathrooms
- 4 Bedrooms
- Walk-In Closet
- 3 Full Bathrooms
Laundry
- Dryer
- Washer
Basement
- Partial Basement
- Crawl Space
Home Security
- Storm Doors
- Fire and Smoke Detector
Eco-Friendly Details
- Energy-Efficient HVAC
- Solar Power System
Outdoor Features
- Deck
- Patio
Schools
- Iron Horse Elementary School
- Cimarron Middle School
- Legend High School
Utilities
- Forced Air Heating and Cooling System
- Water Purifier is Owned
- Water Softener is Owned
- Cable TV Available
Listing and Financial Details
- Assessor Parcel Number R0398347
Community Details
Overview
- Association fees include trash, management
- Hidden River Association, Phone Number (303) 420-4433
- Hidden River Subdivision
Amenities
- Clubhouse
Recreation
- Tennis Courts
- Community Pool
- Park
- Hiking Trails
Map
Home Values in the Area
Average Home Value in this Area
Tax History
| Year | Tax Paid | Tax Assessment Tax Assessment Total Assessment is a certain percentage of the fair market value that is determined by local assessors to be the total taxable value of land and additions on the property. | Land | Improvement |
|---|---|---|---|---|
| 2024 | $2,947 | $37,420 | $7,540 | $29,880 |
| 2023 | $2,983 | $37,420 | $7,540 | $29,880 |
| 2022 | $1,776 | $27,490 | $4,550 | $22,940 |
| 2021 | $1,849 | $27,490 | $4,550 | $22,940 |
| 2020 | $1,629 | $25,540 | $3,480 | $22,060 |
| 2019 | $1,639 | $25,540 | $3,480 | $22,060 |
| 2018 | $1,992 | $21,800 | $3,920 | $17,880 |
| 2017 | $1,849 | $21,800 | $3,920 | $17,880 |
| 2016 | $1,727 | $19,990 | $3,180 | $16,810 |
| 2015 | $1,758 | $19,990 | $3,180 | $16,810 |
| 2014 | $1,647 | $16,690 | $3,180 | $13,510 |
Property History
| Date | Event | Price | Change | Sq Ft Price |
|---|---|---|---|---|
| 08/23/2025 08/23/25 | Price Changed | $539,000 | +99900.0% | $286 / Sq Ft |
| 08/23/2025 08/23/25 | Price Changed | $539 | -99.9% | $0 / Sq Ft |
| 07/07/2025 07/07/25 | Price Changed | $545,000 | -1.8% | $289 / Sq Ft |
| 04/25/2025 04/25/25 | For Sale | $555,000 | -- | $295 / Sq Ft |
Purchase History
| Date | Type | Sale Price | Title Company |
|---|---|---|---|
| Warranty Deed | $234,500 | Fahtco | |
| Warranty Deed | $220,000 | Security Title | |
| Warranty Deed | $209,000 | -- | |
| Interfamily Deed Transfer | -- | -- | |
| Deed | $194,900 | -- | |
| Deed | -- | -- | |
| Interfamily Deed Transfer | -- | Land Title | |
| Warranty Deed | $133,365 | Land Title |
Mortgage History
| Date | Status | Loan Amount | Loan Type |
|---|---|---|---|
| Previous Owner | $176,000 | Unknown | |
| Previous Owner | $32,200 | Unknown | |
| Previous Owner | $164,000 | No Value Available | |
| Previous Owner | $192,185 | FHA | |
| Previous Owner | $131,785 | No Value Available |
Source: IRES MLS
MLS Number: 1031970
APN: 2233-263-02-003
- 20301 Willowbend Ln
- 20466 Willowbend Ln
- 11837 Meadowood Ln
- 20293 E Shady Ridge Rd
- 20366 Spruce Point Place
- 20626 Willowbend Ln
- 20356 E Shady Ridge Rd
- 11802 Meadowood Ln
- 20510 Oakbrook Ln
- 12161 S Leaning Pine Ct
- 20296 Tall Forest Ln
- 11657 Laurel Ln
- 11775 Crow Hill Dr
- 12255 Hazel Spruce Ct
- 12258 Hazel Spruce Ct
- 11680 Crow Hill Dr
- 19765 Strasburg Ct
- 21132 Hawthorne Ln
- 11565 Crow Hill Dr
- 11830 Snowshoe Dr
- 20473 Northern Pine Ave
- 12246 Blue Fir Ct
- 11605 Radiant Cir
- 12421 S Hollow Creek Ct
- 19692 E Mann Creek Dr Unit A
- 19600 Clubhouse Dr
- 11077 Needles Ct
- 21742 Whirlaway Ave
- 11085 S Pine Dr
- 12886 Ironstone Way
- 19187 E Custer Ave
- 19752-19766 Pikes Peak Dr
- 11879 Edenfeld St
- 12606 S Sopris Creek Dr
- 12659 Boggs St
- 11517 Wray Ct
- 10846 Bayfield Way
- 10881 N Pine Dr Unit 10
- 18259 Michigan Creek Way
- 11010 Twenty Mile Rd







