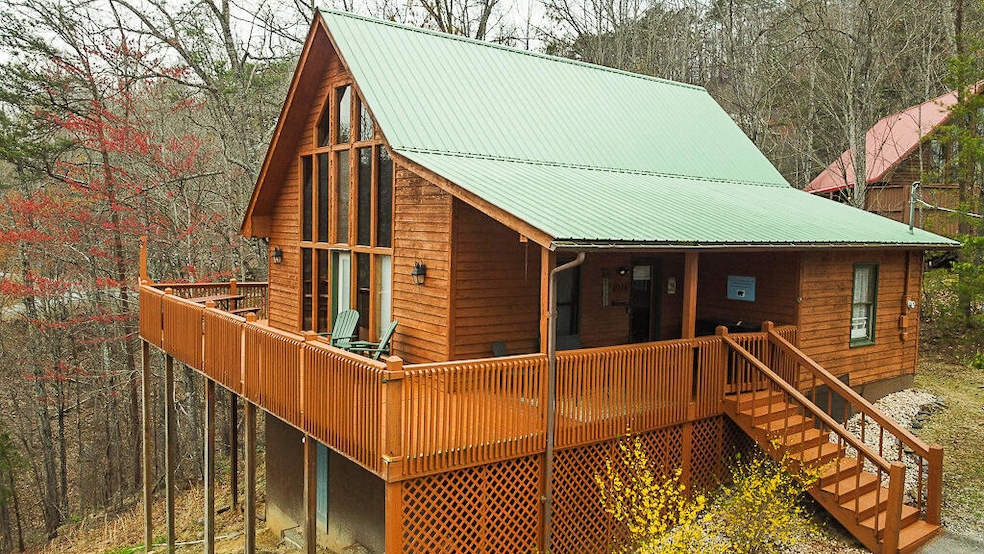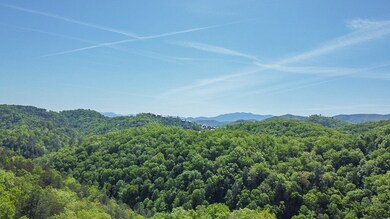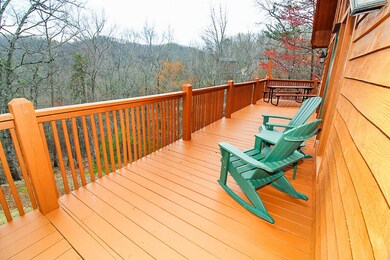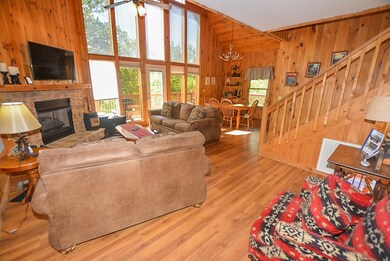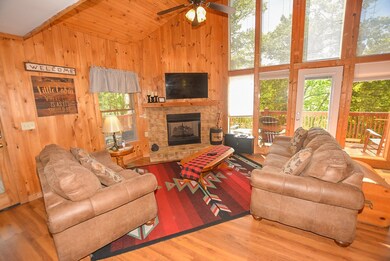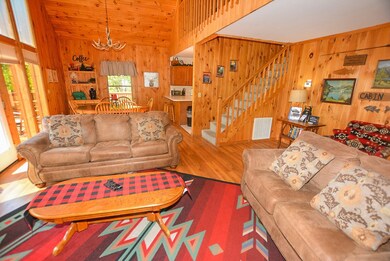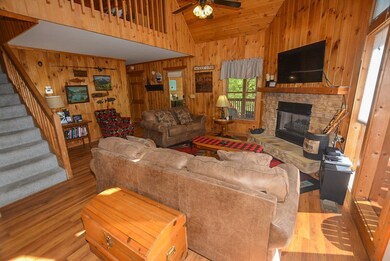
2034 Abbey Lane Way Sevierville, TN 37862
Highlights
- Pool and Spa
- Deck
- Wooded Lot
- Gatlinburg Pittman High School Rated A-
- Private Lot
- Cathedral Ceiling
About This Home
As of May 2025Freshly stained and thriving as a sought-after short-term vacation getaway, this 2 BD/1.5 BA generating $80k in income. Nestled in the picturesque heart of Walden's Creek/Wear's Valley, this cabin offers a tranquil retreat. Experience a balance between seclusion and accessibility. Whether you're journeying to Townsend, spending time in the action in Pigeon Forge and Gatlinburg, or heading to Knoxville's airport, the cabin's strategic location provides convenient routes. Upon arrival, you are welcomed by a spacious wraparound deck. Step inside to a large great room, where nature meets comfort. A gas fireplace stands beneath impressive vaulted ceilings, framed by a panoramic glass wall. This open-concept space flawlessly merges a living area, dining room, and a well-equipped kitchen. The main floor presents a generously-sized primary bedroom, complete with a private whirlpool and adjoining bathroom. A secondary bedroom ensures ample space for guests. Ascend to the loft and find a versatile recreation space, offering additional sleeping quarters, game tables, another whirlpool, and a half bath. Situated minutes from iconic landmarks like Dollywood, the National Park, and Pigeon Forge, this cabin is not just a residence; it's an experience. Don't miss the chance to call it your own.
Last Agent to Sell the Property
Century 21 Legacy GP License #261655 Listed on: 03/19/2025
Home Details
Home Type
- Single Family
Est. Annual Taxes
- $1,695
Year Built
- Built in 1999
Lot Details
- 0.8 Acre Lot
- Property fronts a county road
- Private Lot
- Wooded Lot
Parking
- Driveway
Home Design
- Cabin
- Frame Construction
- Metal Roof
- Wood Siding
Interior Spaces
- 1,487 Sq Ft Home
- 2-Story Property
- Cathedral Ceiling
- Ceiling Fan
- Double Pane Windows
- Window Treatments
- Great Room
- Living Room
- Dining Room
- Den
- Loft
- Game Room
- Utility Room
- Wood Flooring
- Fire and Smoke Detector
Kitchen
- Electric Cooktop
- Range Hood
- Microwave
- Dishwasher
Bedrooms and Bathrooms
- 2 Bedrooms
- Primary Bedroom on Main
- Walk-In Closet
- Soaking Tub
Laundry
- Dryer
- Washer
Basement
- Walk-Out Basement
- Exterior Basement Entry
- Crawl Space
Outdoor Features
- Pool and Spa
- Deck
- Covered patio or porch
- Rain Gutters
Utilities
- Cooling Available
- Heat Pump System
- Well
- Septic Tank
- High Speed Internet
- Cable TV Available
Community Details
- No Home Owners Association
- Hidden Hollow Subdivision
Listing and Financial Details
- Tax Lot 11
- Assessor Parcel Number 104H A 011.00
Ownership History
Purchase Details
Home Financials for this Owner
Home Financials are based on the most recent Mortgage that was taken out on this home.Purchase Details
Home Financials for this Owner
Home Financials are based on the most recent Mortgage that was taken out on this home.Purchase Details
Purchase Details
Home Financials for this Owner
Home Financials are based on the most recent Mortgage that was taken out on this home.Purchase Details
Home Financials for this Owner
Home Financials are based on the most recent Mortgage that was taken out on this home.Purchase Details
Home Financials for this Owner
Home Financials are based on the most recent Mortgage that was taken out on this home.Similar Homes in Sevierville, TN
Home Values in the Area
Average Home Value in this Area
Purchase History
| Date | Type | Sale Price | Title Company |
|---|---|---|---|
| Warranty Deed | $529,000 | Maryville Title | |
| Warranty Deed | $529,000 | Maryville Title | |
| Warranty Deed | $255,000 | Foundation T&E Series Llc | |
| Warranty Deed | $13,800 | -- | |
| Warranty Deed | $138,000 | -- | |
| Deed | $199,000 | -- | |
| Deed | $121,700 | -- |
Mortgage History
| Date | Status | Loan Amount | Loan Type |
|---|---|---|---|
| Open | $396,750 | New Conventional | |
| Closed | $396,750 | New Conventional | |
| Previous Owner | $229,500 | New Conventional | |
| Previous Owner | $229,500 | New Conventional | |
| Previous Owner | $110,400 | Commercial | |
| Previous Owner | $148,925 | Commercial | |
| Previous Owner | $159,200 | No Value Available | |
| Previous Owner | $97,300 | No Value Available |
Property History
| Date | Event | Price | Change | Sq Ft Price |
|---|---|---|---|---|
| 05/09/2025 05/09/25 | Sold | $529,900 | -3.6% | $356 / Sq Ft |
| 04/04/2025 04/04/25 | Pending | -- | -- | -- |
| 03/19/2025 03/19/25 | For Sale | $549,900 | +115.6% | $370 / Sq Ft |
| 06/10/2020 06/10/20 | Off Market | $255,000 | -- | -- |
| 03/12/2019 03/12/19 | Sold | $255,000 | -99.9% | $185 / Sq Ft |
| 02/10/2019 02/10/19 | Pending | -- | -- | -- |
| 02/06/2019 02/06/19 | For Sale | $254,900,000 | +184610.1% | $184,710 / Sq Ft |
| 09/19/2016 09/19/16 | Off Market | $138,000 | -- | -- |
| 06/21/2013 06/21/13 | Sold | $138,000 | -1.4% | $74 / Sq Ft |
| 05/13/2013 05/13/13 | Pending | -- | -- | -- |
| 01/30/2013 01/30/13 | For Sale | $139,900 | -- | $75 / Sq Ft |
Tax History Compared to Growth
Tax History
| Year | Tax Paid | Tax Assessment Tax Assessment Total Assessment is a certain percentage of the fair market value that is determined by local assessors to be the total taxable value of land and additions on the property. | Land | Improvement |
|---|---|---|---|---|
| 2024 | $1,060 | $71,600 | $7,500 | $64,100 |
| 2023 | $1,060 | $71,600 | $0 | $0 |
| 2022 | $1,060 | $71,600 | $7,500 | $64,100 |
| 2021 | $1,060 | $71,600 | $7,500 | $64,100 |
| 2020 | $767 | $71,600 | $7,500 | $64,100 |
| 2019 | $767 | $41,225 | $7,500 | $33,725 |
| 2018 | $767 | $41,225 | $7,500 | $33,725 |
| 2017 | $767 | $41,225 | $7,500 | $33,725 |
| 2016 | $767 | $41,225 | $7,500 | $33,725 |
| 2015 | -- | $42,575 | $0 | $0 |
| 2014 | $694 | $42,580 | $0 | $0 |
Agents Affiliated with this Home
-
Jason White

Seller's Agent in 2025
Jason White
Century 21 Legacy GP
(877) 678-2121
164 in this area
382 Total Sales
-
STEPHANIE HUSKEY
S
Seller Co-Listing Agent in 2025
STEPHANIE HUSKEY
Century 21 Legacy GP
(865) 654-2497
14 in this area
30 Total Sales
-
Wayde Hall

Buyer's Agent in 2025
Wayde Hall
eXp Realty, LLC 7720
(689) 222-0400
5 in this area
104 Total Sales
-
T
Seller's Agent in 2019
Thomas Smeltzer
Prime Mountain Properties
-
L
Seller's Agent in 2013
Larry Reagan
SUNSET COTTAGE REN & REAL
Map
Source: Great Smoky Mountains Association of REALTORS®
MLS Number: 305482
APN: 104H-A-011.00
- 2008 Mindy Jo Way
- 2001 Penny Way
- 2001&1989 Penny Way
- 2272 Hidden Hollow Way
- 2002 Hidden Hollow Way
- 3110 Cove Creek Way
- 3224 Cove Creek Way
- 3230 Cove Creek Way
- 2938 Lightfoot Way
- 3124 Smoky Ridge Way
- Lot 10 Cove Creek Way
- Lot 11 Cove Creek Way
- 2157 Wears Valley Rd
- 3131 Smoky Ridge Way
- 3150 Smoky Ridge Way
- 3205 Smoky Ridge Way
- 3126 Smoky Ridge Way
- 3319 Covered Bridge Way
- 1940 Wears Valley Rd
- 2843 Lightfoot Way
