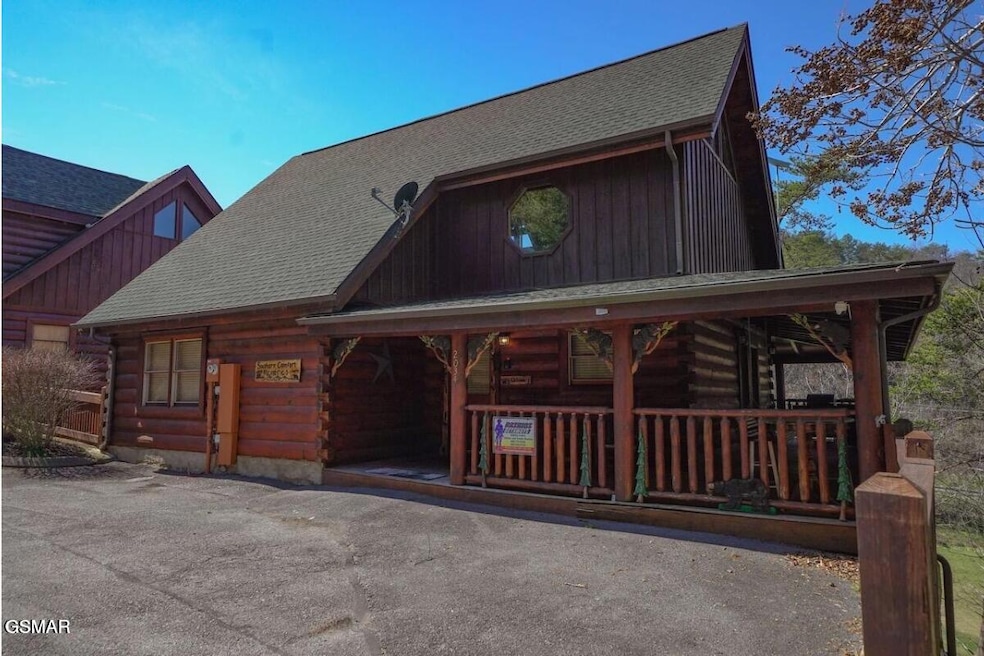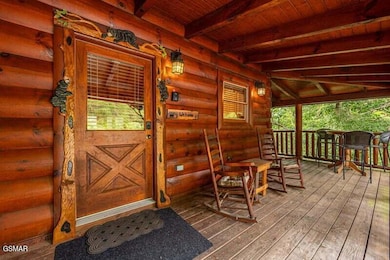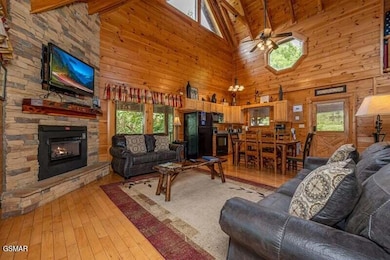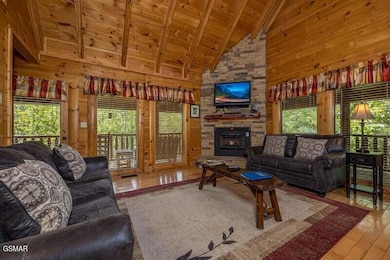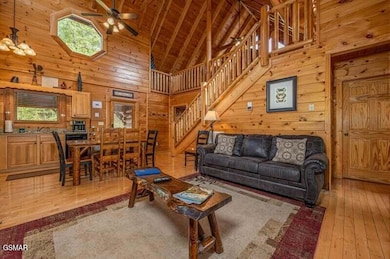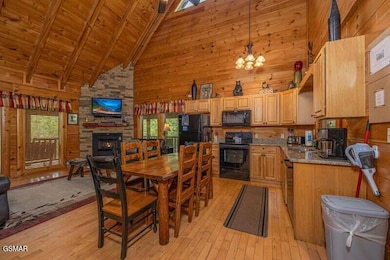2034 Bear Haven Way Sevierville, TN 37876
Estimated payment $3,705/month
Highlights
- Pool and Spa
- Gated Community
- Clubhouse
- Gatlinburg Pittman High School Rated A-
- View of Trees or Woods
- Deck
About This Home
This 2-bedroom, 2-bathroom charming mountain retreat offers over 1,700 square feet of authentic mountain living. Step inside to find vaulted ceilings in the spacious great room, where a gas log fireplace creates a warm, welcoming atmosphere. The open floor plan seamlessly connects the living area to the dining space and fully-equipped kitchen, featuring granite countertops. Both bedrooms offer suite-style accommodations with private bathrooms and ample closet space. The primary bedroom boasts its own whirlpool tub for ultimate relaxation. The entire main level is thoughtfully designed for comfortable single-level living. Upstairs, a generous loft area provides additional living space - perfect as a recreation room or entertainment area for family and friends. Outside, the wraparound deck invites you to experience true mountain living in every season. Community amenities include a swimming pool and clubhouse, enhancing the resort lifestyle. Currently enrolled in a successful rental program, this property offers excellent income potential, while providing the perfect mountain getaway. Seller's just installed a new HVAC, valued at $15k, and a new hot water heater! Nestled in a well-established resort community just minutes from downtown Pigeon Forge, Dollywood, and Great Smoky Mountains National Park, this property combines convenience with cozy cabin charm. Don't miss this opportunity to own a perfectly positioned Smoky Mountain cabin with proven rental history and unlimited potential!
Home Details
Home Type
- Single Family
Est. Annual Taxes
- $2,267
Year Built
- Built in 2005
Lot Details
- Property fronts a private road
- Rural Setting
- Sloped Lot
- Wooded Lot
HOA Fees
- $163 Monthly HOA Fees
Property Views
- Woods
- Seasonal
Home Design
- Log Cabin
- Combination Foundation
- Composition Roof
- Log Siding
Interior Spaces
- 1,744 Sq Ft Home
- 2-Story Property
- Furnished or left unfurnished upon request
- Cathedral Ceiling
- Ceiling Fan
- Factory Built Fireplace
- Gas Log Fireplace
- Double Pane Windows
- Window Treatments
- Great Room
- Open Floorplan
- Recreation Room
- Loft
- Utility Room
- Crawl Space
- Fire and Smoke Detector
Kitchen
- Eat-In Kitchen
- Self-Cleaning Oven
- Electric Cooktop
- Range Hood
- Microwave
- Dishwasher
- Granite Countertops
Flooring
- Wood
- Tile
Bedrooms and Bathrooms
- 2 Main Level Bedrooms
- Primary Bedroom on Main
- Walk-In Closet
- 2 Full Bathrooms
- Soaking Tub
Laundry
- Laundry Room
- Laundry on main level
- Dryer
Parking
- Parking Available
- Common or Shared Parking
- Driveway
- Open Parking
- Off-Street Parking
Outdoor Features
- Pool and Spa
- Deck
- Covered Patio or Porch
- Rain Gutters
Schools
- Pigeon Forge Primary Elementary School
- Pigeon Forge Junior High
- Pigeon Forge High School
Utilities
- Cooling Available
- Heat Pump System
- Shared Septic
- High Speed Internet
- Internet Available
- Cable TV Available
Listing and Financial Details
- Tax Lot 5
- Assessor Parcel Number 078082B B 00100
Community Details
Overview
- Association fees include ground maintenance, roads, security
- Bear Creek Crossing Association
- Bear Creek Crossing Subdivision
- On-Site Maintenance
- Planned Unit Development
Recreation
- Recreation Facilities
- Community Pool
Additional Features
- Clubhouse
- Security
- Gated Community
Map
Home Values in the Area
Average Home Value in this Area
Tax History
| Year | Tax Paid | Tax Assessment Tax Assessment Total Assessment is a certain percentage of the fair market value that is determined by local assessors to be the total taxable value of land and additions on the property. | Land | Improvement |
|---|---|---|---|---|
| 2025 | $2,267 | $153,200 | $18,000 | $135,200 |
| 2024 | $2,267 | $153,200 | $18,000 | $135,200 |
| 2023 | $2,267 | $153,200 | $0 | $0 |
| 2022 | $1,417 | $95,750 | $11,250 | $84,500 |
| 2021 | $1,417 | $95,750 | $11,250 | $84,500 |
| 2020 | $1,025 | $95,750 | $11,250 | $84,500 |
| 2019 | $1,025 | $55,100 | $8,750 | $46,350 |
| 2018 | $1,025 | $55,100 | $8,750 | $46,350 |
| 2017 | $1,025 | $55,100 | $8,750 | $46,350 |
| 2016 | $1,025 | $55,100 | $8,750 | $46,350 |
| 2015 | -- | $46,025 | $0 | $0 |
| 2014 | $750 | $46,030 | $0 | $0 |
Property History
| Date | Event | Price | List to Sale | Price per Sq Ft | Prior Sale |
|---|---|---|---|---|---|
| 10/13/2025 10/13/25 | For Sale | $635,000 | -4.2% | $364 / Sq Ft | |
| 10/31/2023 10/31/23 | Sold | $663,000 | -3.8% | $406 / Sq Ft | View Prior Sale |
| 08/31/2023 08/31/23 | Pending | -- | -- | -- | |
| 08/29/2023 08/29/23 | For Sale | $689,000 | +98.0% | $422 / Sq Ft | |
| 05/08/2020 05/08/20 | Off Market | $348,000 | -- | -- | |
| 02/08/2019 02/08/19 | Sold | $348,000 | -0.6% | $212 / Sq Ft | View Prior Sale |
| 01/26/2019 01/26/19 | Pending | -- | -- | -- | |
| 01/23/2019 01/23/19 | For Sale | $350,000 | -- | $214 / Sq Ft |
Purchase History
| Date | Type | Sale Price | Title Company |
|---|---|---|---|
| Warranty Deed | $663,000 | Smoky Mountain Title | |
| Deed | $1,288 | -- | |
| Deed | $170,000 | -- | |
| Deed | $450,000 | -- |
Mortgage History
| Date | Status | Loan Amount | Loan Type |
|---|---|---|---|
| Open | $225,420 | New Conventional | |
| Previous Owner | -- | No Value Available |
Source: Great Smoky Mountains Association of REALTORS®
MLS Number: 308632
APN: 082B-B-001.00-005
- 2024 Bear Haven Way
- 2013 Cougar Crossing Way
- 1308 Timberwolf Way
- 1955 Cougar Crossing Way
- 1942 Cougar Crossing Way
- 2004 Cougar Crossing Way
- 2006 Cougar Crossing Way
- 1352 Timberwolf Way
- 2026 Cougar Crossing Way Unit 87
- 2026 Cougar Crossing Way
- 1934 Bear Creek Falls Way
- 1924 Bear Creek Falls Way
- 2040 Cougar Crossing Way
- 1843 Goose Gap Rd
- 2180 Bear Haven Way
- 2184 Bear Haven Way
- 1425 Nicoha Blvd
- 1086 Sharp Hollow Rd
- 1094 Sharp Hollow Rd
- 1964 Goose Gap Rd
- 2209 Henderson Springs Rd Unit ID1226184P
- 865 River Divide Rd
- 306 White Cap Ln
- 306 White Cap Ln Unit A
- 833 Plantation Dr
- 559 Snowflower Cir
- 332 Meriwether Way
- 404 Henderson Chapel Rd
- 124 Plaza Dr Unit ID1266273P
- 528 Warbonnet Way Unit ID1022144P
- 532 Warbonnet Way Unit ID1022145P
- 2420 Sylvan Glen Way
- 1019 Whites School Rd Unit ID1226185P
- 2139 New Era Rd
- 1410 Hurley Dr Unit ID1266209P
- 1410 Hurley Dr Unit ID1266207P
- 122 South Blvd
- 3215 N River Rd Unit ID1266990P
- 1023 Center View Rd
- 2485 Waldens Creek Rd Unit ID1321884P
