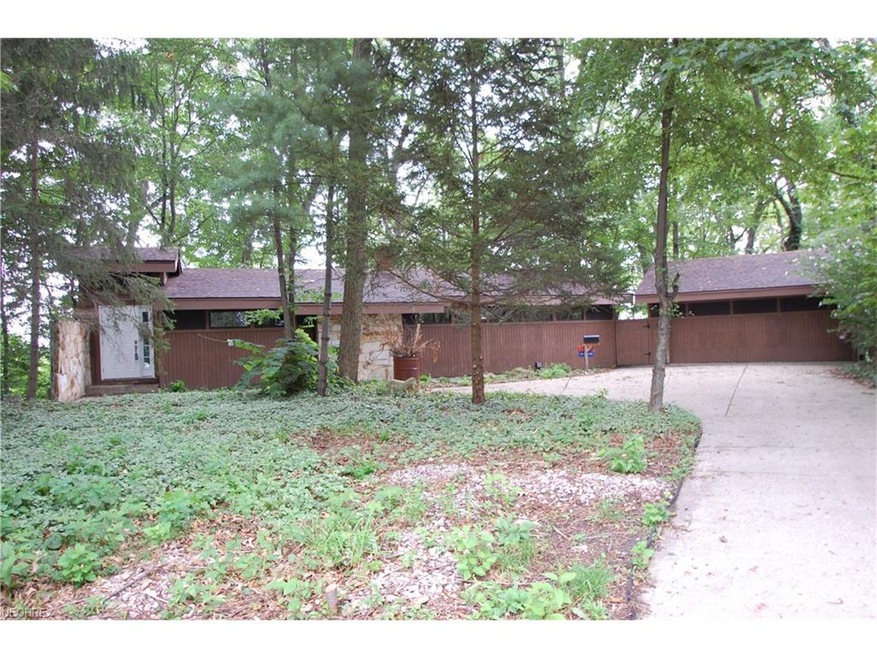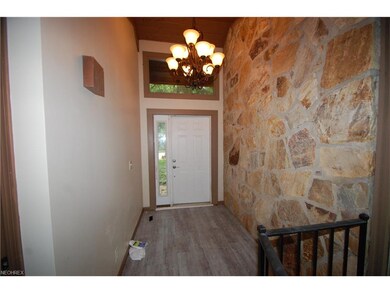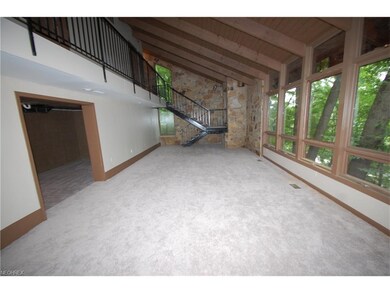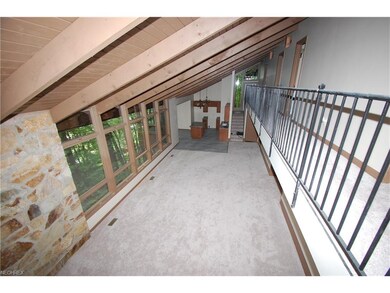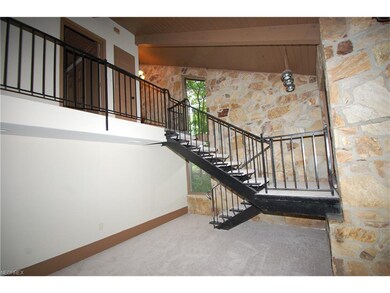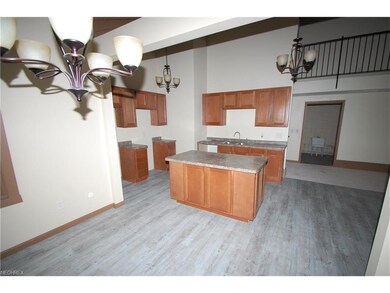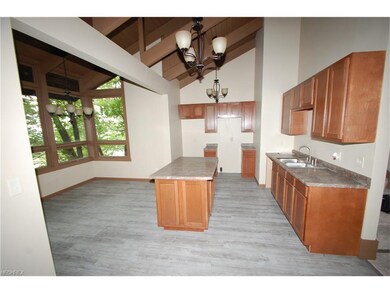
2034 Chestnut Hill Dr Youngstown, OH 44511
Kirkmere NeighborhoodHighlights
- 2 Car Detached Garage
- Forced Air Heating System
- 1-Story Property
About This Home
As of October 2022Really cool front to back split with all new updates. Upper level has 3 bedrooms which includes the Master suite with full bath and also additional second bath. The lower level has Great room with vaulted ceilings, Eat in kitchen with vaulted ceilings and there is also a Rec.room 20x12 and 1 full bath. The basement is full and has glass block windows. All updates in 2017 include Carpet, paint, light fixtures, furnace, elec service, 2 baths, roof shingles. This home also has a 2 car garage. This property is very private with lots of woods around you.
Last Agent to Sell the Property
Mayo & Associates, Inc. License #357786 Listed on: 08/06/2017
Home Details
Home Type
- Single Family
Est. Annual Taxes
- $2,118
Year Built
- Built in 1974
Lot Details
- 5,719 Sq Ft Lot
- Lot Dimensions are 40x143
Home Design
- Split Level Home
- Asphalt Roof
- Stone Siding
Interior Spaces
- 1,605 Sq Ft Home
- 1-Story Property
- Basement Fills Entire Space Under The House
Bedrooms and Bathrooms
- 3 Bedrooms
Parking
- 2 Car Detached Garage
- Garage Door Opener
Utilities
- Forced Air Heating System
- Heating System Uses Gas
Community Details
- Chestnut Hill Community
Listing and Financial Details
- Assessor Parcel Number 53-159-0-097.00-0
Ownership History
Purchase Details
Home Financials for this Owner
Home Financials are based on the most recent Mortgage that was taken out on this home.Purchase Details
Home Financials for this Owner
Home Financials are based on the most recent Mortgage that was taken out on this home.Purchase Details
Home Financials for this Owner
Home Financials are based on the most recent Mortgage that was taken out on this home.Purchase Details
Home Financials for this Owner
Home Financials are based on the most recent Mortgage that was taken out on this home.Purchase Details
Purchase Details
Purchase Details
Similar Homes in Youngstown, OH
Home Values in the Area
Average Home Value in this Area
Purchase History
| Date | Type | Sale Price | Title Company |
|---|---|---|---|
| Deed | $275,000 | -- | |
| Fiduciary Deed | $120,000 | None Available | |
| Warranty Deed | $90,000 | None Available | |
| Warranty Deed | $89,900 | Title Professionals Inc | |
| Interfamily Deed Transfer | -- | None Available | |
| Warranty Deed | $16,000 | Attorney | |
| Deed | -- | -- |
Mortgage History
| Date | Status | Loan Amount | Loan Type |
|---|---|---|---|
| Previous Owner | $72,000 | New Conventional | |
| Previous Owner | $62,705 | New Conventional |
Property History
| Date | Event | Price | Change | Sq Ft Price |
|---|---|---|---|---|
| 10/25/2022 10/25/22 | Sold | $275,000 | +17.1% | $125 / Sq Ft |
| 10/05/2022 10/05/22 | Pending | -- | -- | -- |
| 09/28/2022 09/28/22 | For Sale | $234,900 | 0.0% | $107 / Sq Ft |
| 08/17/2022 08/17/22 | Pending | -- | -- | -- |
| 08/15/2022 08/15/22 | For Sale | $234,900 | +95.8% | $107 / Sq Ft |
| 06/21/2021 06/21/21 | Sold | $120,000 | 0.0% | $75 / Sq Ft |
| 05/24/2021 05/24/21 | Pending | -- | -- | -- |
| 05/24/2021 05/24/21 | For Sale | $120,000 | +33.3% | $75 / Sq Ft |
| 04/07/2020 04/07/20 | Sold | $90,000 | -10.0% | $56 / Sq Ft |
| 02/26/2020 02/26/20 | Pending | -- | -- | -- |
| 02/18/2020 02/18/20 | For Sale | $100,000 | 0.0% | $62 / Sq Ft |
| 01/31/2020 01/31/20 | Pending | -- | -- | -- |
| 01/23/2020 01/23/20 | For Sale | $100,000 | +11.2% | $62 / Sq Ft |
| 09/29/2017 09/29/17 | Sold | $89,900 | 0.0% | $56 / Sq Ft |
| 08/09/2017 08/09/17 | Price Changed | $89,900 | +5.9% | $56 / Sq Ft |
| 08/09/2017 08/09/17 | Pending | -- | -- | -- |
| 08/06/2017 08/06/17 | For Sale | $84,900 | -- | $53 / Sq Ft |
Tax History Compared to Growth
Tax History
| Year | Tax Paid | Tax Assessment Tax Assessment Total Assessment is a certain percentage of the fair market value that is determined by local assessors to be the total taxable value of land and additions on the property. | Land | Improvement |
|---|---|---|---|---|
| 2024 | $2,517 | $52,920 | $5,250 | $47,670 |
| 2023 | $2,498 | $52,920 | $5,250 | $47,670 |
| 2022 | $2,300 | $37,500 | $4,300 | $33,200 |
| 2021 | $2,300 | $37,500 | $4,300 | $33,200 |
| 2020 | $1,774 | $37,500 | $4,300 | $33,200 |
| 2019 | $1,602 | $32,050 | $3,680 | $28,370 |
| 2018 | $2,637 | $32,050 | $3,680 | $28,370 |
| 2017 | $2,199 | $32,050 | $3,680 | $28,370 |
| 2016 | $2,118 | $32,030 | $4,200 | $27,830 |
| 2015 | $1,469 | $32,030 | $4,200 | $27,830 |
| 2014 | $1,458 | $32,030 | $4,200 | $27,830 |
| 2013 | $1,437 | $32,030 | $4,200 | $27,830 |
Agents Affiliated with this Home
-
Adam Matthews

Seller's Agent in 2022
Adam Matthews
CENTURY 21 Lakeside Realty
(330) 726-1800
2 in this area
113 Total Sales
-
Kathy Archer

Seller Co-Listing Agent in 2022
Kathy Archer
Keller Williams Chervenic Rlty
(330) 475-6619
1 in this area
105 Total Sales
-
David Frye

Buyer's Agent in 2022
David Frye
EXP Realty, LLC.
(330) 402-1347
1 in this area
116 Total Sales
-
Celeste Kasten

Seller's Agent in 2021
Celeste Kasten
Brokers Realty Group
(330) 506-2382
4 in this area
122 Total Sales
-
Amanda Dillon

Buyer's Agent in 2021
Amanda Dillon
CENTURY 21 Lakeside Realty
(330) 330-8711
1 in this area
93 Total Sales
-
Bob Roberts

Seller's Agent in 2017
Bob Roberts
Mayo & Associates, Inc.
(330) 770-1791
9 in this area
148 Total Sales
Map
Source: MLS Now
MLS Number: 3929834
APN: 53-159-0-097.00-0
- 2002 Chapel Hill Dr
- 2922 Eldora Dr
- 2992 Eldora Dr
- 1820 Bears Den Rd
- 1234 Bears Den Rd
- 3214 Quentin Dr
- 2569 S Schenley Ave
- 3105 Estates Cir
- 3129 Susan Cir
- 2803 Brunswick Rd
- 3451 Susan Cir
- 1135 Cherokee Dr
- 1107 Cherokee Dr
- 1074 S Meridian Rd
- 3890 Ayrshire Dr
- 3206 Hermosa Dr
- 3886 Ascot Ct
- 2169 Gregory Ave
- 2970 Meadow Ln
- 2500 Redgate Ln
