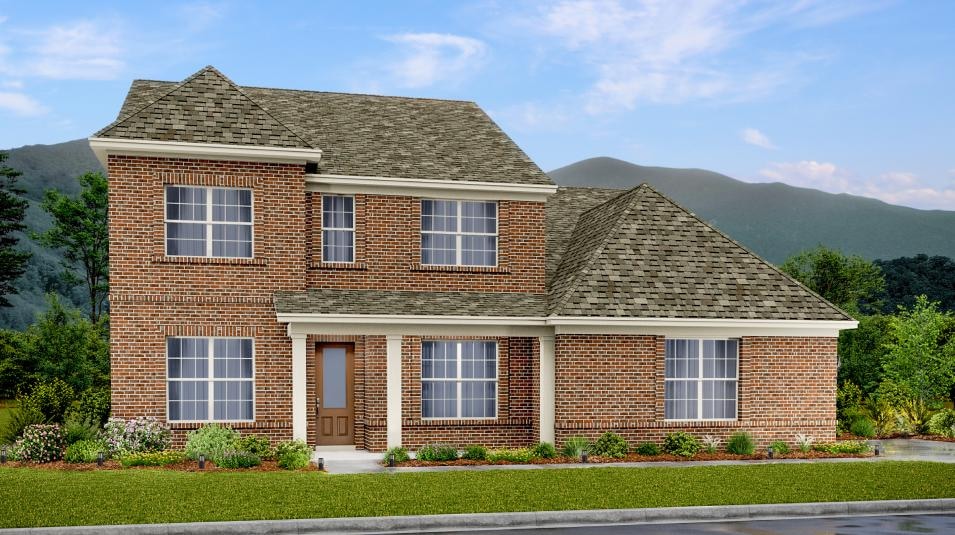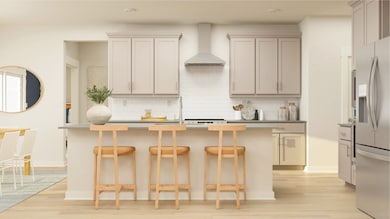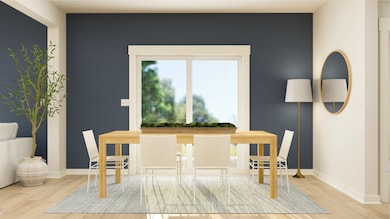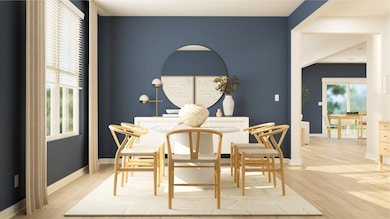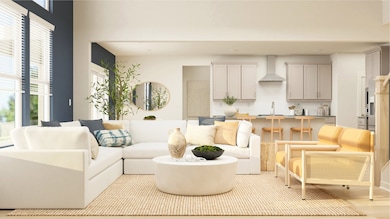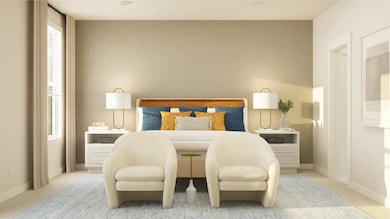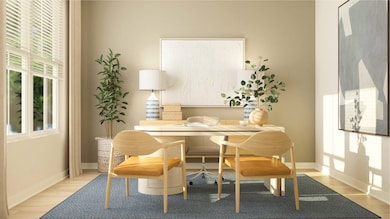
2034 Daniel Johnson Way Clarksville, TN 37043
Estimated payment $4,060/month
Total Views
4,747
5
Beds
4
Baths
3,589
Sq Ft
$172
Price per Sq Ft
Highlights
- New Construction
- Barksdale Elementary School Rated A-
- Living Room
About This Home
Designed for upscale entertainment and gatherings, this expansive home features numerous shared spaces spread out on two floors. An open design on the first floor unifies a double-height family room, a well-equipped kitchen and a casual nook, while on the same level are a formal dining room and study. Upstairs are a sprawling game room and a media room to provide the perfect at-home theater experience. Throughout the home are five bedrooms, two of which showcase an en-suite bathroom.
Home Details
Home Type
- Single Family
Parking
- 3 Car Garage
Home Design
- New Construction
- Quick Move-In Home
- Alpine Plan
Interior Spaces
- 3,589 Sq Ft Home
- 2-Story Property
- Living Room
Bedrooms and Bathrooms
- 5 Bedrooms
- 4 Full Bathrooms
Community Details
Overview
- Actively Selling
- Built by Lennar
- Longview Ridge Subdivision
Sales Office
- 2004 Daniel Johnson Way
- Clarksville, TN 37043
- 615-236-8076
- Builder Spec Website
Map
Create a Home Valuation Report for This Property
The Home Valuation Report is an in-depth analysis detailing your home's value as well as a comparison with similar homes in the area
Similar Homes in Clarksville, TN
Home Values in the Area
Average Home Value in this Area
Property History
| Date | Event | Price | Change | Sq Ft Price |
|---|---|---|---|---|
| 06/07/2025 06/07/25 | Sold | $617,990 | +0.3% | $174 / Sq Ft |
| 03/09/2025 03/09/25 | Pending | -- | -- | -- |
| 03/04/2025 03/04/25 | Price Changed | $615,990 | -4.3% | $174 / Sq Ft |
| 03/01/2025 03/01/25 | For Sale | $643,990 | -- | $182 / Sq Ft |
Nearby Homes
- 2029 Daniel Johnson Way
- 702 Sandringham Ct
- 2022 Daniel Johnson Way
- 2019 Daniel Johnson Way
- 2033 Daniel Johnson Way
- 534 Foxglove Ln
- 154 Tbd
- 550 Foxglove Ln
- 605 Lyndhurst Ct
- 830 Willowicke Dr
- 608 Lyndhurst Ct
- 616 Lyndhurst Ct
- 501 Foxglove Ln
- 530 Foxglove Ln
- 414 Blue Ridge Ct
- 431 Blue Ridge Ct
- 427 Blue Ridge Ct
- 415 Blue Ridge Ct
- 418 Blue Ridge Ct
- 502 Foxglove Ln
