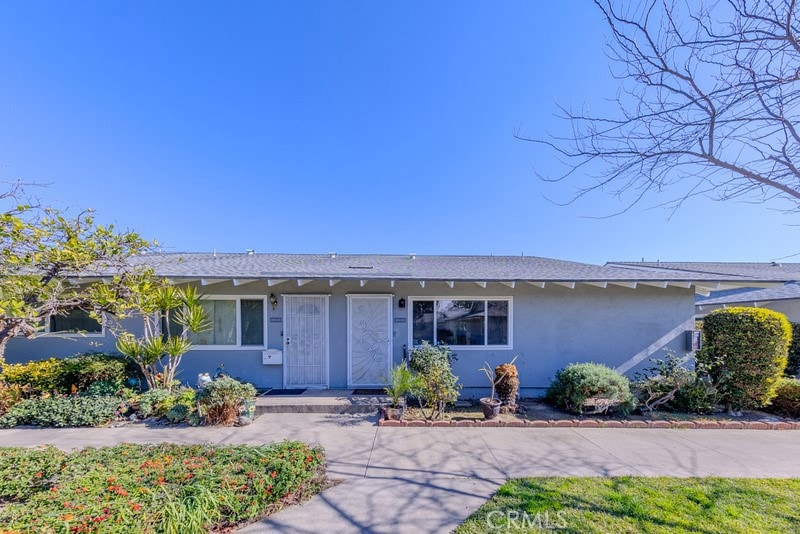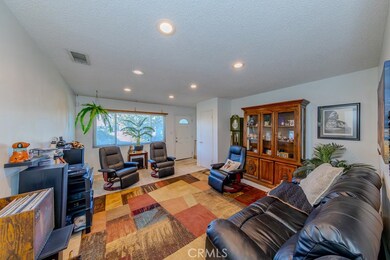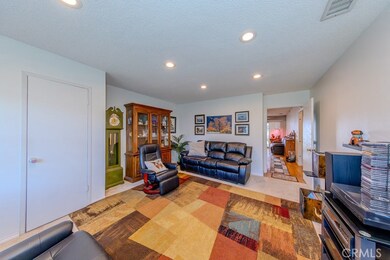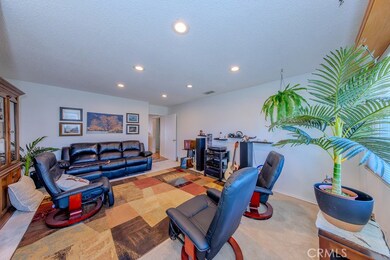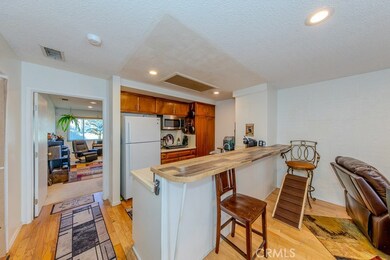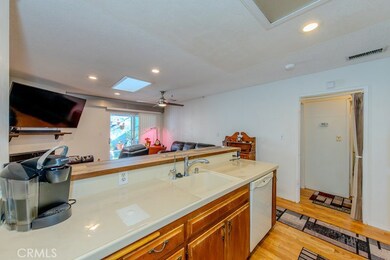
2034 E Santa Clara Ave Unit D4 Santa Ana, CA 92705
Meredith Parkwood NeighborhoodHighlights
- Gunite Pool
- No Units Above
- Property is near a park
- Hewes Middle School Rated A
- Open Floorplan
- Wood Flooring
About This Home
As of March 2025This rare single-story condo in the desirable Woodlyn North community is a true gem, offering the privacy and convenience of an end unit. With no neighbors above, below, behind, and only one shared wall, this home provides a sense of seclusion that’s hard to find. Located at 2034 E Santa Clara Ave, Unit D4, Santa Ana, CA 92705, this property is ideal for those seeking comfort and practicality, all on a single level with no interior steps. The living room is filled with natural light from a large window and features recessed lighting, carpet flooring, and a coat closet for additional storage. The kitchen opens to the family room, offering a bar top for casual seating, a dishwasher, electric cooktop, oven, microwave, and recessed lighting. Both the kitchen and family room are highlighted by durable wood flooring. The family room also includes a ceiling fan, recessed lighting, and a skylight that adds even more natural light. The primary bedroom is a comfortable retreat with carpet flooring, a ceiling fan, and direct access to the private patio. The en-suite primary bathroom includes a vanity area and a walk-in shower. The secondary bedroom offers mirrored closet doors, a ceiling fan, and carpet flooring. The full guest bathroom features tile flooring, a tub/shower combo, and built-in linen cabinets. The private patio is perfect for relaxing or entertaining and offers direct access to the carport for added convenience. The outdoor space also includes a washer hookup. Recent updates to the home include a newer HVAC system with an updated AC condenser, ducting, and furnace, providing year-round comfort while leaving room for cosmetic updates to make it your own. The unit has direct access to one covered carport and storage. The Woodlyn North community features excellent amenities, including a pool, a clubhouse with a covered patio, and an outdoor barbecue area. Located in the Tustin Unified School District and close to shopping, dining, and major freeways, this home offers a fantastic opportunity to own a unique end unit at an attractive price!
Last Agent to Sell the Property
First Team Real Estate Brokerage Phone: 714-865-3035 License #01405984 Listed on: 01/13/2025

Property Details
Home Type
- Condominium
Est. Annual Taxes
- $895
Year Built
- Built in 1963
Lot Details
- No Units Above
- End Unit
- No Units Located Below
- 1 Common Wall
- West Facing Home
- Vinyl Fence
- Block Wall Fence
- Front Yard Sprinklers
- Density is up to 1 Unit/Acre
HOA Fees
- $400 Monthly HOA Fees
Home Design
- Turnkey
- Slab Foundation
- Fire Rated Drywall
- Frame Construction
- Composition Roof
- Common Roof
- Pre-Cast Concrete Construction
- Copper Plumbing
- Stucco
Interior Spaces
- 1,135 Sq Ft Home
- 1-Story Property
- Open Floorplan
- Ceiling Fan
- Skylights
- Recessed Lighting
- Double Pane Windows
- Blinds
- Window Screens
- Sliding Doors
- Family Room with Fireplace
- Family Room Off Kitchen
- Living Room
- Courtyard Views
Kitchen
- Open to Family Room
- Breakfast Bar
- Electric Oven
- Electric Cooktop
- Microwave
- Dishwasher
- Corian Countertops
- Disposal
Flooring
- Wood
- Carpet
- Tile
- Vinyl
Bedrooms and Bathrooms
- 2 Main Level Bedrooms
- Mirrored Closets Doors
- Bathroom on Main Level
- Corian Bathroom Countertops
- Makeup or Vanity Space
- Bathtub with Shower
- Walk-in Shower
- Linen Closet In Bathroom
Laundry
- Laundry Room
- Laundry Located Outside
- Washer Hookup
Home Security
Parking
- 1 Parking Space
- 1 Attached Carport Space
- Parking Available
- Paved Parking
Accessible Home Design
- Grab Bar In Bathroom
- Doors swing in
- No Interior Steps
- More Than Two Accessible Exits
- Low Pile Carpeting
Eco-Friendly Details
- Energy-Efficient HVAC
Outdoor Features
- Gunite Pool
- Covered patio or porch
- Exterior Lighting
- Rain Gutters
Location
- Property is near a park
- Property is near public transit
- Suburban Location
Schools
- Loma Vista Elementary School
- Hewes Middle School
- Foothill High School
Utilities
- Forced Air Heating and Cooling System
- Natural Gas Connected
- Electric Water Heater
- Water Purifier
- Water Softener
- Cable TV Available
Listing and Financial Details
- Tax Lot 1
- Tax Tract Number 7879
- Assessor Parcel Number 93268015
- $372 per year additional tax assessments
- Seller Considering Concessions
Community Details
Overview
- 87 Units
- Woodlyn North Association, Phone Number (714) 508-9070
- Optimum Property Management HOA
Amenities
- Outdoor Cooking Area
- Community Barbecue Grill
- Picnic Area
- Laundry Facilities
Recreation
- Community Pool
Pet Policy
- Pet Restriction
Security
- Carbon Monoxide Detectors
- Fire and Smoke Detector
Ownership History
Purchase Details
Home Financials for this Owner
Home Financials are based on the most recent Mortgage that was taken out on this home.Purchase Details
Purchase Details
Similar Homes in Santa Ana, CA
Home Values in the Area
Average Home Value in this Area
Purchase History
| Date | Type | Sale Price | Title Company |
|---|---|---|---|
| Grant Deed | $533,000 | Western Resources Title | |
| Gift Deed | -- | None Listed On Document | |
| Quit Claim Deed | -- | -- |
Mortgage History
| Date | Status | Loan Amount | Loan Type |
|---|---|---|---|
| Open | $494,000 | VA |
Property History
| Date | Event | Price | Change | Sq Ft Price |
|---|---|---|---|---|
| 03/18/2025 03/18/25 | Sold | $533,000 | +6.6% | $470 / Sq Ft |
| 02/14/2025 02/14/25 | Pending | -- | -- | -- |
| 02/06/2025 02/06/25 | Price Changed | $500,000 | -4.8% | $441 / Sq Ft |
| 01/29/2025 01/29/25 | For Sale | $525,000 | 0.0% | $463 / Sq Ft |
| 01/23/2025 01/23/25 | Pending | -- | -- | -- |
| 01/13/2025 01/13/25 | For Sale | $525,000 | -- | $463 / Sq Ft |
Tax History Compared to Growth
Tax History
| Year | Tax Paid | Tax Assessment Tax Assessment Total Assessment is a certain percentage of the fair market value that is determined by local assessors to be the total taxable value of land and additions on the property. | Land | Improvement |
|---|---|---|---|---|
| 2024 | $895 | $47,922 | $10,557 | $37,365 |
| 2023 | $871 | $46,983 | $10,350 | $36,633 |
| 2022 | $778 | $46,062 | $10,147 | $35,915 |
| 2021 | $764 | $45,159 | $9,948 | $35,211 |
| 2020 | $757 | $44,696 | $9,846 | $34,850 |
| 2019 | $745 | $43,820 | $9,653 | $34,167 |
| 2018 | $733 | $42,961 | $9,463 | $33,498 |
| 2017 | $720 | $42,119 | $9,277 | $32,842 |
| 2016 | $708 | $41,294 | $9,095 | $32,199 |
| 2015 | $698 | $40,674 | $8,958 | $31,716 |
| 2014 | $680 | $39,878 | $8,783 | $31,095 |
Agents Affiliated with this Home
-
Jon M Perez

Seller's Agent in 2025
Jon M Perez
First Team Real Estate
(714) 865-3035
3 in this area
155 Total Sales
-
Curtis Wesseln

Seller Co-Listing Agent in 2025
Curtis Wesseln
First Team Real Estate
(714) 747-1378
3 in this area
34 Total Sales
-
Stephenie Falcone

Buyer's Agent in 2025
Stephenie Falcone
Onyx Homes
(562) 330-7345
1 in this area
45 Total Sales
Map
Source: California Regional Multiple Listing Service (CRMLS)
MLS Number: PW25006865
APN: 932-680-15
- 2026 E Santa Clara Ave Unit A2
- 2026 Mirasol St
- 1919 Sherry Ln Unit 28
- 2514 N Tustin Ave Unit 71
- 2512 N Tustin Ave Unit D
- 2244 Franzen Ave
- 2602 N Tustin Ave Unit D
- 2622 N Tustin Ave Unit (147)
- 2413 Deodar St Unit 3
- 2545 Shadow Lake
- 2533 Shadow Lake Unit 124
- 2512 View Lake Unit 159
- 2505 Forest Lake
- 1833 E Stearns Ave
- 2032 E Stearns Ave
- 1345 Cabrillo Park Dr Unit J08
- 1345 Cabrillo Park Dr Unit J02
- 1345 Cabrillo Park Dr Unit S14
- 1345 Cabrillo Park Dr Unit D15
- 1345 Cabrillo Park Dr Unit G6
