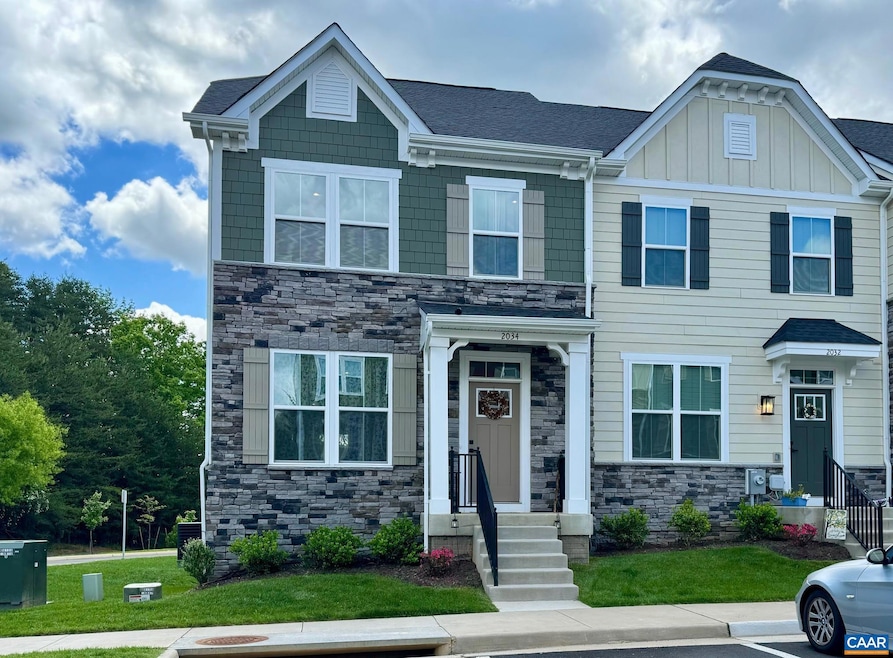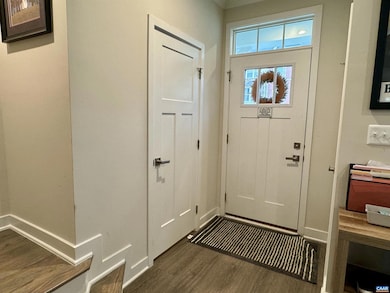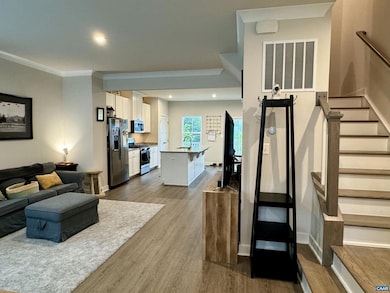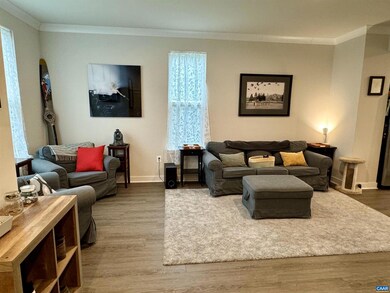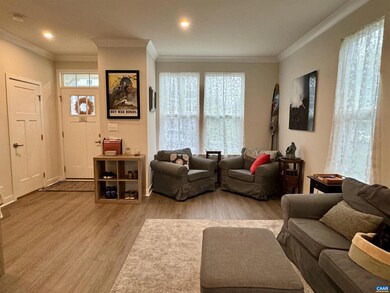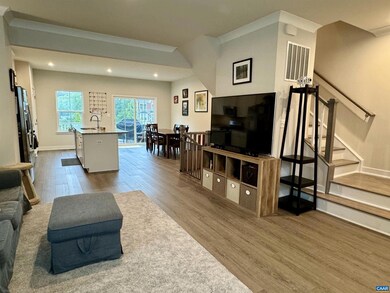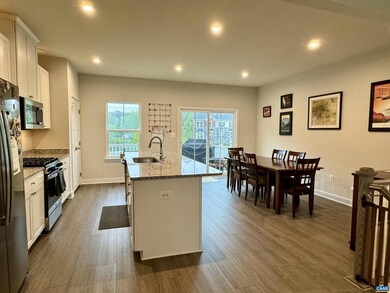2034 Landon Ln Charlottesville, VA 22911
Highlights
- Private Pool
- Property is near a lake
- No HOA
- Baker-Butler Elementary School Rated A-
- Recreation Room
- Den
About This Home
Incredible opportunity to rent in the Forest Lakes Community complete with two neighborhood pools, a gym, clubhouses, and a multitude of trails & sports courts. Timberwood Square also offers maintenance free living with lawn care & trash included & a fenced playground nearly in your backyard. This 3 bedroom home is ONLY THREE YEARS OLD and has a large primary suite with walk-in closet. The home offers 2 full baths & another 2 half baths.With an open concept main level, this is the perfect spot for entertaining guests or having a quiet evening. A large finished space & separate flex room in the basement allows for multiple recreation areas. The back deck looks out on a lake, within sight of the North Clubhouse & Pool and connects into the trail system going throughout the neighborhood. Pets under 40 lbs allowed with additional monthly fee of $50/pet (Maximum 2).
Listing Agent
MONTAGUE, MILLER & CO. - WESTFIELD License #0225251034[9117] Listed on: 06/21/2025
Townhouse Details
Home Type
- Townhome
Est. Annual Taxes
- $4,544
Year Built
- Built in 2022
Lot Details
- 4,356 Sq Ft Lot
Interior Spaces
- Property has 2 Levels
- Ceiling height of 9 feet or more
- Low Emissivity Windows
- Vinyl Clad Windows
- Insulated Windows
- Double Hung Windows
- Living Room
- Dining Room
- Den
- Recreation Room
- Utility Room
- Carpet
- Basement
Kitchen
- Gas Oven or Range
- Microwave
- Dishwasher
Bedrooms and Bathrooms
- 3 Bedrooms
- 4 Bathrooms
Laundry
- Laundry Room
- Washer and Dryer Hookup
Outdoor Features
- Private Pool
- Property is near a lake
Schools
- Baker-Butler Elementary School
- Albemarle High School
Utilities
- No Cooling
- Heat Pump System
Listing and Financial Details
- Residential Lease
- Rent includes hoa/condo fee, trash removal
- No Smoking Allowed
- Available 7/5/24
Community Details
Overview
- No Home Owners Association
- Forest Lakes Subdivision
Recreation
- Community Pool
Pet Policy
- Pets allowed on a case-by-case basis
Map
Source: Bright MLS
MLS Number: 666045
APN: 046B4-00-04-02400
