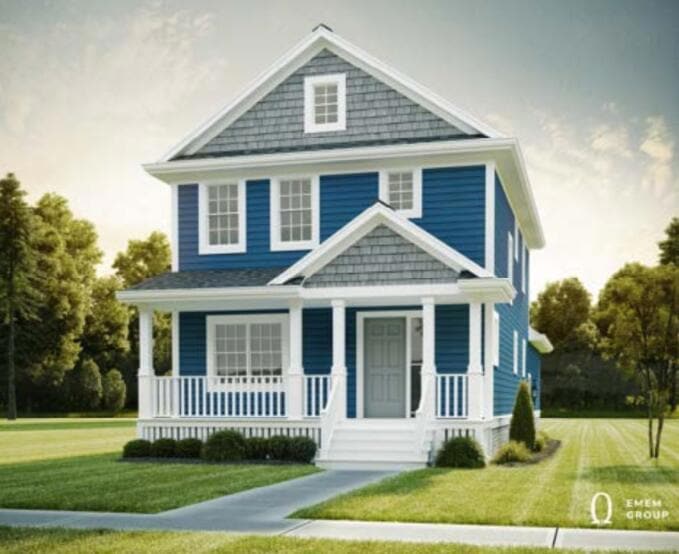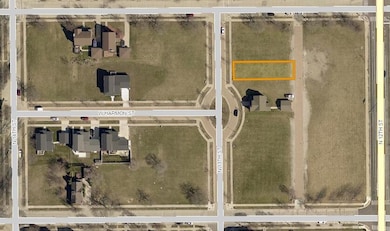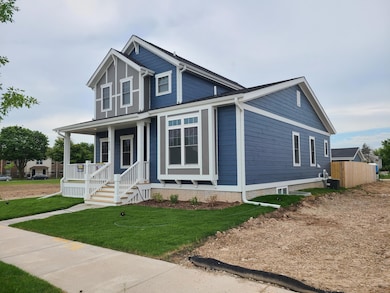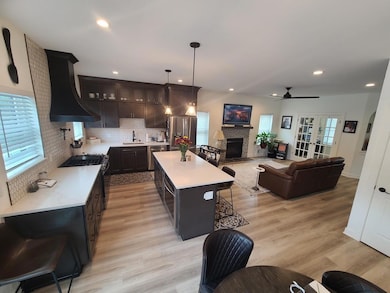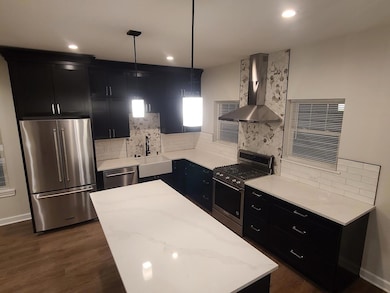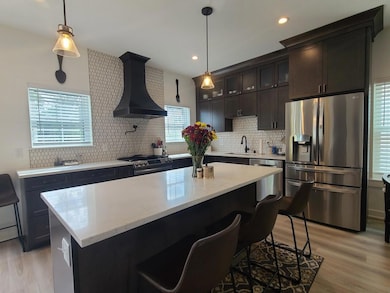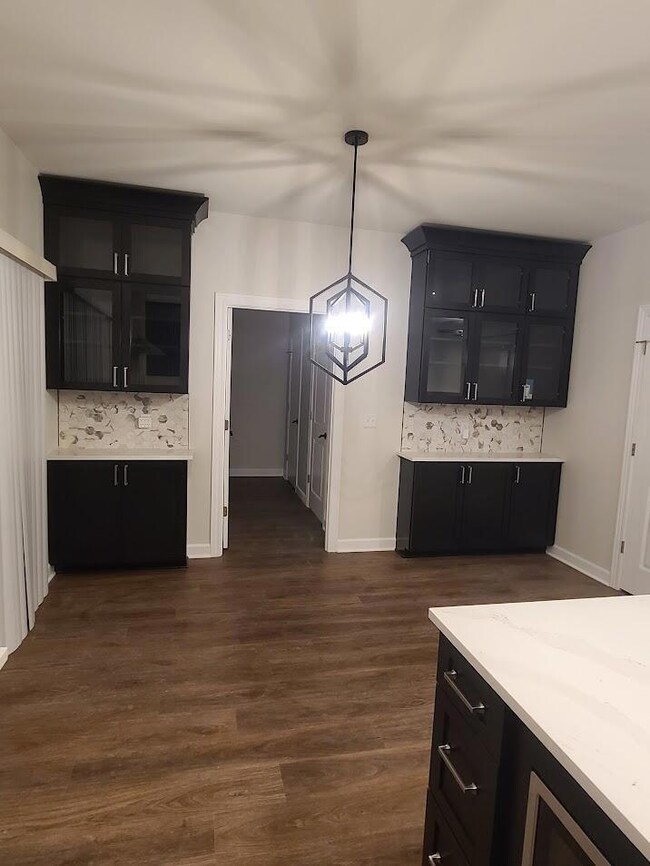2034 N 13th St Milwaukee, WI 53205
Triangle North NeighborhoodEstimated payment $2,632/month
Highlights
- New Construction
- Open Floorplan
- Vaulted Ceiling
- Golda Meir School Rated A-
- Property is near public transit
- Prairie Architecture
About This Home
While available, a $30,000 incentive from the City of Milwaukee can be accessed for this new construction home and lot package. The Malcolm inspired model at 1,975 sq. ft. can be tailored to fit one of the available lots in the Josey Heights subdivision to build your Forever home with Emem Group and MESH Construction. Individuals who have already built their dream home would be your neighbors. This subdivision is located near downtown Milwaukee, I-43, and numerous amenities. Custom home and lot package prices start at $418,900 for the Malcolm model, on fully improved lots. The incentive decreases the costs. Owner-occupied new construction is required. Features of Emem Group's custom homes include open concept first floor, vaulted ceilings, ensuite bathrooms, walk-in closets, & much more!
Listing Agent
Redevelopment Authority City of MKE License #58498-90 Listed on: 04/23/2025
Home Details
Home Type
- Single Family
Lot Details
- 5,663 Sq Ft Lot
- Property fronts an alley
Parking
- 2 Car Attached Garage
- Garage Door Opener
- Driveway
Home Design
- New Construction
- Prairie Architecture
- Poured Concrete
- Clad Trim
Interior Spaces
- 1,975 Sq Ft Home
- 2-Story Property
- Open Floorplan
- Vaulted Ceiling
Kitchen
- Oven
- Range
- Microwave
- Dishwasher
- Kitchen Island
Bedrooms and Bathrooms
- 4 Bedrooms
- Main Floor Bedroom
- Walk-In Closet
Basement
- Basement Fills Entire Space Under The House
- Basement Ceilings are 8 Feet High
Utilities
- Forced Air Heating System
- Heating System Uses Natural Gas
Additional Features
- Ramp on the garage level
- Property is near public transit
Community Details
- Josey Heights Subdivision
Listing and Financial Details
- Assessor Parcel Number 351-4037-000
Map
Home Values in the Area
Average Home Value in this Area
Tax History
| Year | Tax Paid | Tax Assessment Tax Assessment Total Assessment is a certain percentage of the fair market value that is determined by local assessors to be the total taxable value of land and additions on the property. | Land | Improvement |
|---|---|---|---|---|
| 2024 | -- | $2,300 | $2,300 | -- |
| 2023 | -- | $2,300 | $2,300 | -- |
| 2022 | -- | $2,300 | $2,300 | $0 |
| 2021 | $0 | $2,300 | $2,300 | $0 |
| 2020 | $0 | $2,300 | $2,300 | $0 |
| 2019 | $0 | $0 | $0 | $0 |
| 2018 | $0 | $2,300 | $2,300 | $0 |
| 2017 | $0 | $2,300 | $2,300 | $0 |
| 2016 | $0 | $2,300 | $2,300 | $0 |
| 2015 | -- | $2,300 | $2,300 | $0 |
| 2014 | -- | $2,300 | $2,300 | $0 |
| 2013 | -- | $2,300 | $2,300 | $0 |
Property History
| Date | Event | Price | Change | Sq Ft Price |
|---|---|---|---|---|
| 04/28/2025 04/28/25 | Price Changed | $418,900 | -0.5% | $212 / Sq Ft |
| 04/25/2025 04/25/25 | Price Changed | $421,000 | -4.3% | $213 / Sq Ft |
| 04/23/2025 04/23/25 | For Sale | $440,000 | -- | $223 / Sq Ft |
Purchase History
| Date | Type | Sale Price | Title Company |
|---|---|---|---|
| Warranty Deed | $225,000 | None Available |
Source: Metro MLS
MLS Number: 1914718
APN: 351-4037-000-0
- 2012 N 13th St
- 1323 W Lloyd St
- The Malcolm Plan at Josey Heights
- The Martin Plan at Josey Heights
- The Rosa Plan at Josey Heights
- 2136 N 11th St Unit 2138
- 2215 N 15th St Unit 2217
- 1212 W Vine St
- 1118 W North Ave
- 1022 W North Ave
- 2236 N 16th St
- 2223 N 17th St Unit 2225
- 2350 N 9th St
- 1606 W Walnut St
- 2350 N 18th St
- 118 W Garfield Ave
- 2513 N Teutonia Ave
- 1935 W Monroe St
- 1801 W Meinecke Ave
- 600 W Garfield Ave Unit 602
- 1919 N 11th St
- 1540 W North Ave
- 2338-2340-2340 N 15th St Unit 2340A Upper Rear
- 2435 N 15th St
- 2409 N 6th St
- 2407 N 6th St Unit Rear Lower Unit
- 2407 N 6th St Unit Duplex
- 2365 N 20th St Unit 2365A - Upper
- 506 W Walnut St
- 1606 W Clarke St
- 2601 N 16th St Unit 2601
- 2150 N Vel Phillips Ave
- 2109 N Doctor Martin Luther King Junior Dr
- 1949 N Doctor Martin Luther King Junior Dr
- 1303 N 10th St
- 1921-1923-1923 N 24th St Unit Lower
- 127 W Lloyd St Unit Brewers Hill Retreat
- 1616 Dr Martin Luther King Dr
- 1011 W Juneau Ave Unit ID1263023P
- 1009 W Juneau Ave
