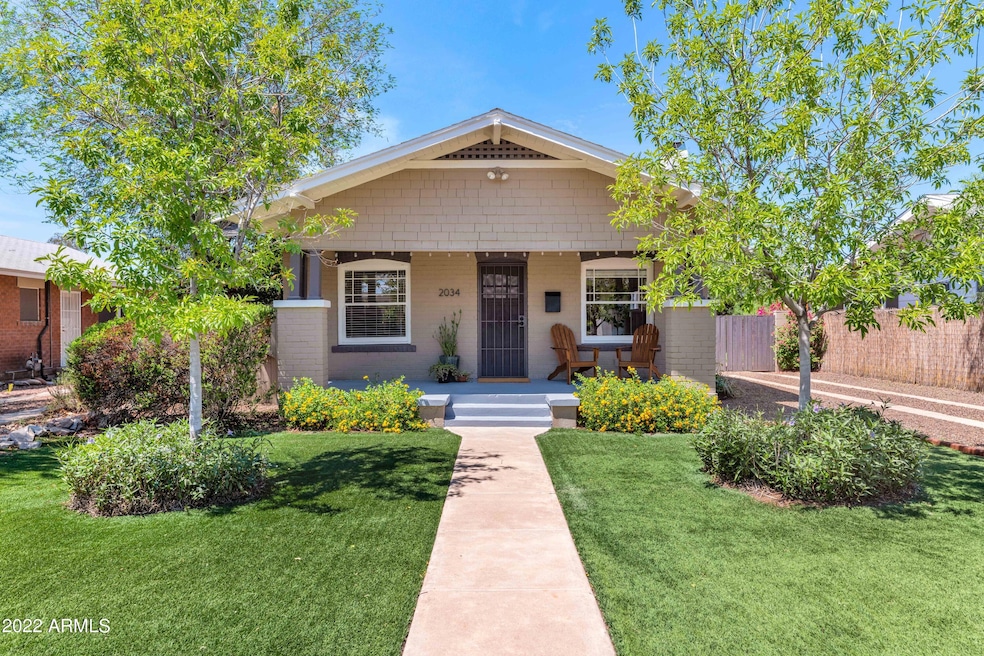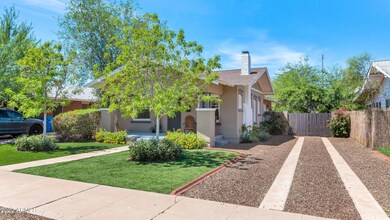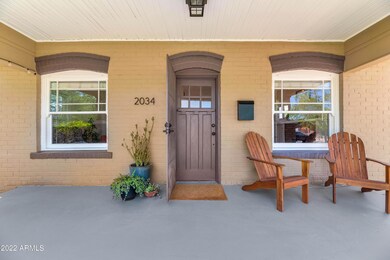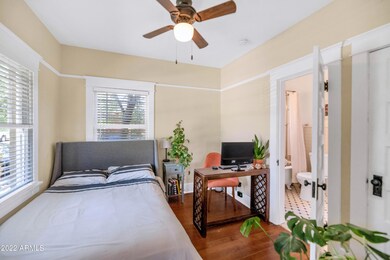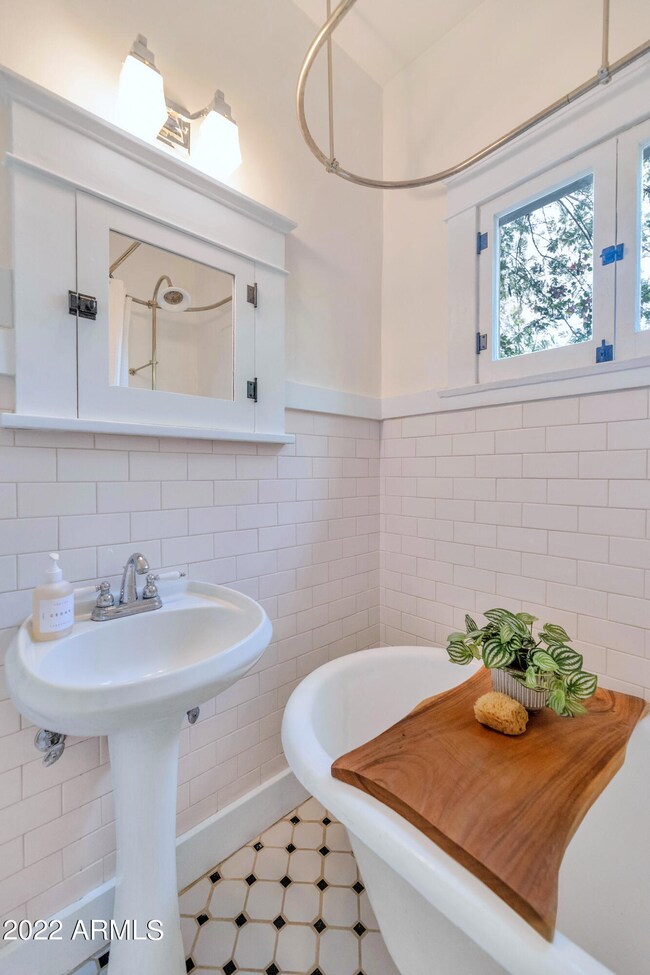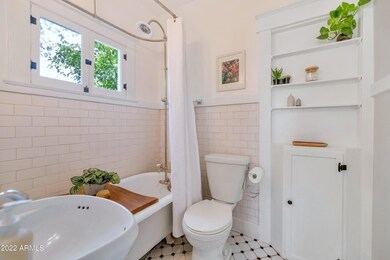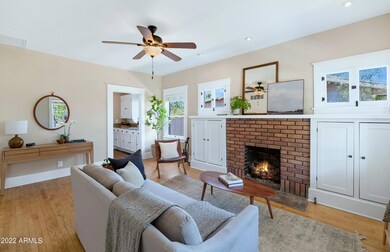
2034 N Dayton St Phoenix, AZ 85006
Coronado NeighborhoodHighlights
- The property is located in a historic district
- Wood Flooring
- No HOA
- Emerson Elementary School Rated 9+
- Granite Countertops
- Covered patio or porch
About This Home
As of October 2022Masterfully restored and preserved craftsman in the centrally located Historic Coronado Neighborhood. Ample space to convert into a 3 bedroom with room to add a garage ,guest house, and/or pool. Classic details include claw-foot bathtub, moulding, preserved original windows, fireplace. Oversized main bedroom includes a sitting area, two spacious closets, en-suite bathroom, and large windows overlooking an ornamental orange tree and bougainvillea. Upgrades have been made to the house sewer line and electrical as well as tasteful updates including re-plastered walls, paint, light fixtures, and hardware to name a few. Enjoy the outdoor patio, edible fruit trees and shrubs on the property including peach, pomegranate, fig, watermelon and more! Walk to all Downtown Phx has to offer.
Last Agent to Sell the Property
Realty ONE Group License #SA665711000 Listed on: 08/19/2022
Co-Listed By
Jill Andognini
NORTH&CO. License #SA699403000
Home Details
Home Type
- Single Family
Est. Annual Taxes
- $915
Year Built
- Built in 1925
Lot Details
- 6,650 Sq Ft Lot
- Desert faces the back of the property
- Block Wall Fence
- Chain Link Fence
- Artificial Turf
- Front and Back Yard Sprinklers
- Sprinklers on Timer
Parking
- 2 Open Parking Spaces
Home Design
- Brick Exterior Construction
- Wood Frame Construction
- Composition Roof
- Block Exterior
- Stucco
Interior Spaces
- 1,150 Sq Ft Home
- 1-Story Property
- Ceiling Fan
- Vinyl Clad Windows
- Wood Frame Window
- Family Room with Fireplace
Kitchen
- Gas Cooktop
- Granite Countertops
Flooring
- Floors Updated in 2022
- Wood
- Tile
- Vinyl
Bedrooms and Bathrooms
- 2 Bedrooms
- 2 Bathrooms
Outdoor Features
- Covered patio or porch
- Fire Pit
Schools
- Whittier Elementary School - Phoenix
- Emerson Elementary Middle School
- North High School
Utilities
- Refrigerated Cooling System
- Heating System Uses Natural Gas
- Wiring Updated in 2022
- High Speed Internet
- Cable TV Available
Additional Features
- No Interior Steps
- The property is located in a historic district
Listing and Financial Details
- Legal Lot and Block 7 / 1
- Assessor Parcel Number 117-26-106
Community Details
Overview
- No Home Owners Association
- Association fees include no fees
- Princeton Heights Subdivision
Recreation
- Bike Trail
Ownership History
Purchase Details
Home Financials for this Owner
Home Financials are based on the most recent Mortgage that was taken out on this home.Purchase Details
Home Financials for this Owner
Home Financials are based on the most recent Mortgage that was taken out on this home.Purchase Details
Home Financials for this Owner
Home Financials are based on the most recent Mortgage that was taken out on this home.Purchase Details
Home Financials for this Owner
Home Financials are based on the most recent Mortgage that was taken out on this home.Purchase Details
Similar Homes in Phoenix, AZ
Home Values in the Area
Average Home Value in this Area
Purchase History
| Date | Type | Sale Price | Title Company |
|---|---|---|---|
| Warranty Deed | $598,000 | Pioneer Title | |
| Warranty Deed | $442,000 | Silo Title Agency Llc | |
| Warranty Deed | $131,000 | Security Title Agency | |
| Cash Sale Deed | $170,000 | Old Republic Title Agency | |
| Interfamily Deed Transfer | -- | -- |
Mortgage History
| Date | Status | Loan Amount | Loan Type |
|---|---|---|---|
| Open | $568,100 | New Conventional | |
| Previous Owner | $419,900 | New Conventional | |
| Previous Owner | $127,000 | Purchase Money Mortgage | |
| Previous Owner | $150,000 | Credit Line Revolving |
Property History
| Date | Event | Price | Change | Sq Ft Price |
|---|---|---|---|---|
| 07/20/2025 07/20/25 | Price Changed | $530,000 | -6.9% | $461 / Sq Ft |
| 05/13/2025 05/13/25 | Price Changed | $569,000 | -1.0% | $495 / Sq Ft |
| 05/07/2025 05/07/25 | For Sale | $575,000 | 0.0% | $500 / Sq Ft |
| 05/07/2025 05/07/25 | Off Market | $575,000 | -- | -- |
| 04/09/2025 04/09/25 | Price Changed | $575,000 | -0.9% | $500 / Sq Ft |
| 03/27/2025 03/27/25 | For Sale | $580,000 | -3.0% | $504 / Sq Ft |
| 10/13/2022 10/13/22 | Sold | $598,000 | 0.0% | $520 / Sq Ft |
| 09/14/2022 09/14/22 | Pending | -- | -- | -- |
| 08/19/2022 08/19/22 | For Sale | $598,000 | +35.3% | $520 / Sq Ft |
| 04/09/2021 04/09/21 | Sold | $442,000 | +3.0% | $384 / Sq Ft |
| 02/22/2021 02/22/21 | Pending | -- | -- | -- |
| 02/08/2021 02/08/21 | For Sale | $429,000 | -- | $373 / Sq Ft |
Tax History Compared to Growth
Tax History
| Year | Tax Paid | Tax Assessment Tax Assessment Total Assessment is a certain percentage of the fair market value that is determined by local assessors to be the total taxable value of land and additions on the property. | Land | Improvement |
|---|---|---|---|---|
| 2025 | $965 | $7,215 | -- | -- |
| 2024 | $955 | $6,872 | -- | -- |
| 2023 | $955 | $19,265 | $3,850 | $15,415 |
| 2022 | $922 | $14,810 | $2,960 | $11,850 |
| 2021 | $915 | $13,325 | $2,665 | $10,660 |
| 2020 | $925 | $12,890 | $2,575 | $10,315 |
| 2019 | $924 | $11,650 | $2,330 | $9,320 |
| 2018 | $908 | $9,300 | $1,860 | $7,440 |
| 2017 | $887 | $8,835 | $1,765 | $7,070 |
| 2016 | $861 | $7,765 | $1,550 | $6,215 |
| 2015 | $797 | $7,180 | $1,435 | $5,745 |
Agents Affiliated with this Home
-
Hilary Sutter

Seller's Agent in 2025
Hilary Sutter
My Home Group
(480) 201-2963
2 in this area
169 Total Sales
-
Cassie Rhodes
C
Seller Co-Listing Agent in 2025
Cassie Rhodes
My Home Group
(480) 685-2760
1 in this area
119 Total Sales
-
Morgan Klemp

Seller's Agent in 2022
Morgan Klemp
Realty One Group
(480) 330-7421
4 in this area
25 Total Sales
-
J
Seller Co-Listing Agent in 2022
Jill Andognini
North & Co
-
Amy Johnson

Seller's Agent in 2021
Amy Johnson
Realty One Group
(612) 759-2029
2 in this area
46 Total Sales
-
Erin Ethridge

Seller Co-Listing Agent in 2021
Erin Ethridge
Real Broker
(480) 465-0553
3 in this area
349 Total Sales
Map
Source: Arizona Regional Multiple Listing Service (ARMLS)
MLS Number: 6452290
APN: 117-26-106
- 2206 N 11th St
- 1002 E Palm Ln
- 2221 N Richland St
- 2310 N 11th St
- 2230 N 12th St Unit REAR
- 2314 N 11th St
- 2039 N 12th St
- 1650 N 10th St
- 1209 E Hubbell St
- 2209 N 8th St
- 2232 N Edgemere St
- 1116 E Almeria Rd
- 2336 N 12th St
- 2315 N 12th St
- 2211 N 7th St
- 905 E Coronado Rd
- 2232 N 13th St
- 379 E Monte Vista Rd
- 1222 E Almeria Rd
- 1226 E Almeria Rd
