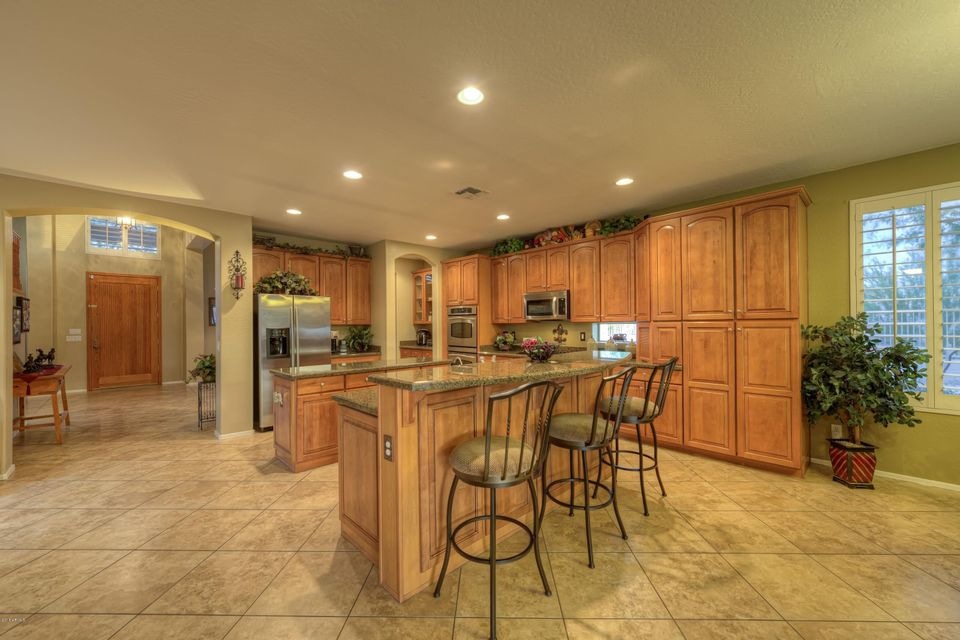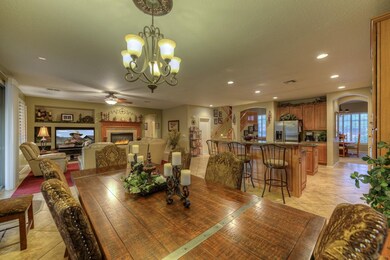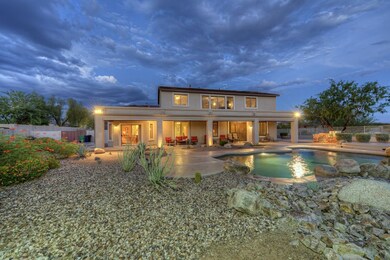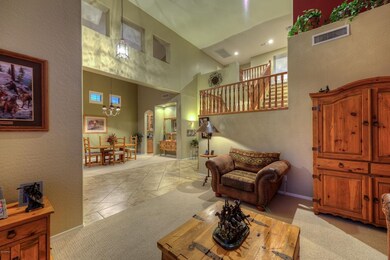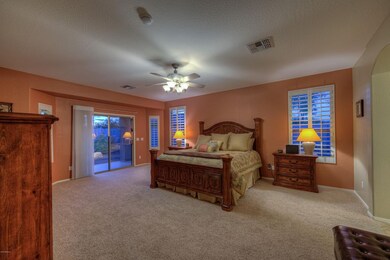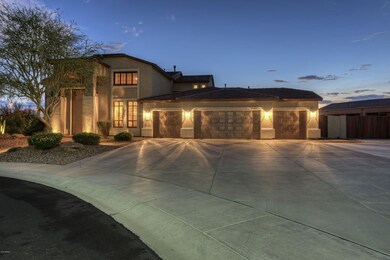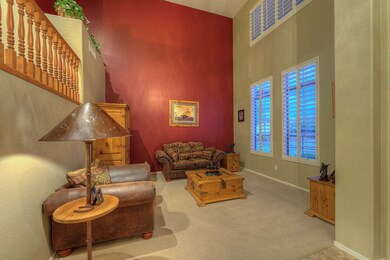
2034 N Hillridge Cir Mesa, AZ 85207
Desert Uplands NeighborhoodHighlights
- Private Pool
- RV Gated
- Mountain View
- Franklin at Brimhall Elementary School Rated A
- 0.53 Acre Lot
- Family Room with Fireplace
About This Home
As of February 2020Incredible opportunity - 5 bedroom/4 bath 4057 sq ft semi-custom home situated on a large, quiet, half-acre plus cul-de-sac lot in desirable Gated Community of NE Mesa!! Rare four-car garage w/ epoxy floors plus RV gate! Pristine condition and LOADED with upgrades!! Gorgeous kitchen w/ TWO ISLANDS, granite slab counters, stainless steel appliances, double ovens, upgraded 42'cabinets w/ rollout shelves. Oversized 20' tile on diagonal, plantation shutters, gas fireplace & the list goes on!! This home is MODEL perfect and offers plenty of room for everyone! 5 spacious bedrooms w/ Master Suite downstairs! Plus LARGE LOFT/FLEX ROOM!. All this PLUS home is located on a beautifully desert-landscaped 1/2 acre cul-de-sac lot featuring a pebble sheen pool w/ water feature, built-in BBQ & cozy fire pit. Expansive covered patios w/ retractable sunshades ideal for outdoor entertaining! City lights, sunset & Mtn.views. THIS IS A MUST SEE to appreciate. You'd be proud and thrilled to call this property home!
Last Agent to Sell the Property
Kathryn Edgeton
RE/MAX Fine Properties License #SA503104000 Listed on: 08/29/2016
Home Details
Home Type
- Single Family
Est. Annual Taxes
- $3,515
Year Built
- Built in 2004
Lot Details
- 0.53 Acre Lot
- Cul-De-Sac
- Desert faces the front and back of the property
- Wrought Iron Fence
- Block Wall Fence
- Sprinklers on Timer
Parking
- 4 Car Garage
- 5 Open Parking Spaces
- Garage Door Opener
- RV Gated
Home Design
- Santa Barbara Architecture
- Wood Frame Construction
- Tile Roof
- Stucco
Interior Spaces
- 4,057 Sq Ft Home
- 2-Story Property
- Vaulted Ceiling
- Ceiling Fan
- Gas Fireplace
- Roller Shields
- Solar Screens
- Family Room with Fireplace
- 2 Fireplaces
- Mountain Views
- Security System Owned
- Washer and Dryer Hookup
Kitchen
- Eat-In Kitchen
- Gas Cooktop
- Built-In Microwave
- Dishwasher
- Kitchen Island
- Granite Countertops
Flooring
- Carpet
- Tile
Bedrooms and Bathrooms
- 5 Bedrooms
- Primary Bedroom on Main
- Walk-In Closet
- Primary Bathroom is a Full Bathroom
- 4 Bathrooms
- Dual Vanity Sinks in Primary Bathroom
- Bathtub With Separate Shower Stall
Outdoor Features
- Private Pool
- Patio
- Fire Pit
- Built-In Barbecue
Schools
- Las Sendas Elementary School
- Fremont Junior High School
- Red Mountain High School
Utilities
- Refrigerated Cooling System
- Zoned Heating
- Heating System Uses Natural Gas
- High Speed Internet
- Cable TV Available
Community Details
- Property has a Home Owners Association
- Desert Shadows HOA, Phone Number (602) 437-4777
- Built by Maracay
- Estates At Desert Shadows Subdivision, Sierra Floorplan
Listing and Financial Details
- Tax Lot 157
- Assessor Parcel Number 219-26-310
Ownership History
Purchase Details
Home Financials for this Owner
Home Financials are based on the most recent Mortgage that was taken out on this home.Purchase Details
Home Financials for this Owner
Home Financials are based on the most recent Mortgage that was taken out on this home.Purchase Details
Purchase Details
Home Financials for this Owner
Home Financials are based on the most recent Mortgage that was taken out on this home.Purchase Details
Home Financials for this Owner
Home Financials are based on the most recent Mortgage that was taken out on this home.Purchase Details
Home Financials for this Owner
Home Financials are based on the most recent Mortgage that was taken out on this home.Purchase Details
Home Financials for this Owner
Home Financials are based on the most recent Mortgage that was taken out on this home.Similar Homes in Mesa, AZ
Home Values in the Area
Average Home Value in this Area
Purchase History
| Date | Type | Sale Price | Title Company |
|---|---|---|---|
| Warranty Deed | $615,000 | Pioneer Title Agency Inc | |
| Warranty Deed | $544,000 | First Arizona Title Agency | |
| Interfamily Deed Transfer | -- | None Available | |
| Special Warranty Deed | $765,000 | Fidelity National Title | |
| Warranty Deed | -- | Fidelity National Title | |
| Interfamily Deed Transfer | -- | First American Title Ins Co | |
| Special Warranty Deed | $441,349 | First American Title Ins Co |
Mortgage History
| Date | Status | Loan Amount | Loan Type |
|---|---|---|---|
| Open | $492,000 | New Conventional | |
| Previous Owner | $512,250 | VA | |
| Previous Owner | $341,000 | New Conventional | |
| Previous Owner | $333,700 | New Conventional | |
| Closed | $85,528 | No Value Available |
Property History
| Date | Event | Price | Change | Sq Ft Price |
|---|---|---|---|---|
| 02/20/2020 02/20/20 | Sold | $615,000 | -3.8% | $152 / Sq Ft |
| 01/11/2020 01/11/20 | Pending | -- | -- | -- |
| 12/05/2019 12/05/19 | Price Changed | $639,000 | -2.4% | $158 / Sq Ft |
| 10/25/2019 10/25/19 | For Sale | $655,000 | +20.4% | $161 / Sq Ft |
| 10/28/2016 10/28/16 | Sold | $544,000 | -0.9% | $134 / Sq Ft |
| 08/28/2016 08/28/16 | For Sale | $549,000 | -- | $135 / Sq Ft |
Tax History Compared to Growth
Tax History
| Year | Tax Paid | Tax Assessment Tax Assessment Total Assessment is a certain percentage of the fair market value that is determined by local assessors to be the total taxable value of land and additions on the property. | Land | Improvement |
|---|---|---|---|---|
| 2025 | $4,598 | $52,961 | -- | -- |
| 2024 | $4,641 | $50,439 | -- | -- |
| 2023 | $4,641 | $72,230 | $14,440 | $57,790 |
| 2022 | $4,533 | $55,360 | $11,070 | $44,290 |
| 2021 | $4,595 | $51,570 | $10,310 | $41,260 |
| 2020 | $4,528 | $48,300 | $9,660 | $38,640 |
| 2019 | $4,191 | $46,150 | $9,230 | $36,920 |
| 2018 | $3,998 | $44,020 | $8,800 | $35,220 |
| 2017 | $3,861 | $42,350 | $8,470 | $33,880 |
| 2016 | $3,778 | $43,200 | $8,640 | $34,560 |
| 2015 | $3,515 | $42,260 | $8,450 | $33,810 |
Agents Affiliated with this Home
-
N
Seller's Agent in 2020
Nicole Van Den Bosch
West USA Realty
-
N
Buyer's Agent in 2020
Non-MLS Agent
Non-MLS Office
-
K
Seller's Agent in 2016
Kathryn Edgeton
RE/MAX
-
Timothy McShane

Seller Co-Listing Agent in 2016
Timothy McShane
RE/MAX
(480) 220-9490
62 Total Sales
-
Bob Dickinson

Buyer's Agent in 2016
Bob Dickinson
RETSY
(602) 527-8086
73 Total Sales
-
R
Buyer's Agent in 2016
Robert Dickinson
Nest Realty Phoenix
Map
Source: Arizona Regional Multiple Listing Service (ARMLS)
MLS Number: 5490075
APN: 219-26-310
- 8140 E June St
- 8127 E June St
- 8149 E Jaeger St
- 8055 E Jaeger St
- 8138 E Jacaranda St
- 2255 N Hillridge
- 8021 E Jasmine St
- 8043 E Laurel St
- 8318 E Ingram St
- 8433 E Leonora St
- 8336 E Ingram St
- 1646 N Channing
- 2099 N 77th Place
- 1659 N Channing
- 2095 N 77th Place
- 2087 N 77th Place
- 8359 E Ingram Cir
- 8544 E Kael St
- 8348 E Indigo St
- 8304 E Inca St
