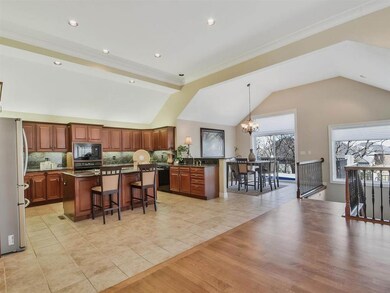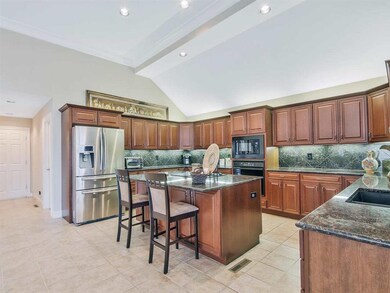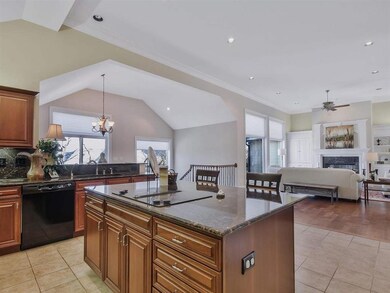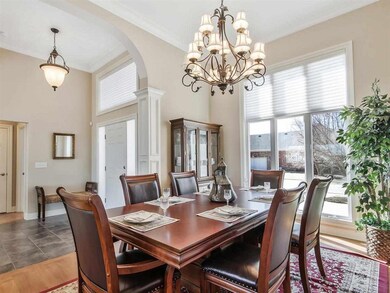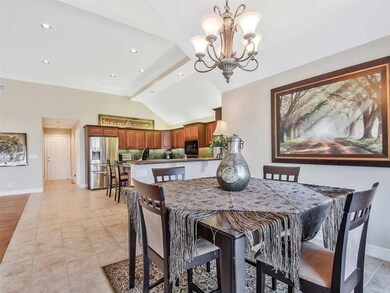
2034 N Lindberg St Wichita, KS 67206
Northeast Wichita NeighborhoodEstimated Value: $409,000 - $562,743
Highlights
- Deck
- Wooded Lot
- Ranch Style House
- Multiple Fireplaces
- Vaulted Ceiling
- Wood Flooring
About This Home
As of March 2021Seller is motivated, bring an offer. HUGE DROP IN PRICE! Check out the 360 tour! Its like walking through the house! Come and see this fabulous home to appreciate all the great amenities! As you approach the home you will love the beautiful brick front. If you love open floor plans, this home is the one. Fall in love with the bright and airy living room with tall windows and vaulted ceilings. There is open shelving to display your favorite collections and photos of your family. The living room TV is hidden away behind the doors of the shelving unit for a comfortable and fresh looking living space. Snuggle up in front of the gas fireplace with your loved one, a great book, movie or a favorite beverage and enjoy the ambience of the flickering flames. The gourmet kitchen makes entertaining fun and enjoyable while you are creating memories with family and friends. There is an abundance of storage space for all your kitchen needs featuring 2 lazy susans, pull-out drawers and a walk-in pantry. The master bedroom features His and Hers closets, vaulted ceilings, loads of natural light and a delightful master bathroom. The master bath features dual sinks, a spa like jetted tub for unwinding from your day and a large tile shower that has plenty of room for two! The main floor has an additional bedroom and an additional bathroom. Step out and enjoy the great outdoors from your back deck or from the walk-out basement. The basement features an open floor plan with great natural light coming thru the large windows and sliding doors. There is an additional gas fireplace, a nice wet bar. You will also find three additional bedrooms with view out windows and a full bathroom. Walk right out of the basement into your private backyard with trees lining the yard for privacy. The upper deck creates a covered deck for the patio space. This home has it all and all the work has been taken care of for you. The exterior is freshly painted and has new 50-year shingles in 2019. Insurance offers a discount for these Class IV shingles. 5th Bdrm finished in 2019. Also, new deck floor and stairs. Come and see this great home in the desirable Remington Place subdivision in NE Wichita! HOA just told seller
Last Agent to Sell the Property
SUSANN FRENCH
Better Homes & Gardens Real Estate Wostal Realty License #00049467 Listed on: 02/26/2020

Home Details
Home Type
- Single Family
Est. Annual Taxes
- $5,037
Year Built
- Built in 2003
Lot Details
- 0.26 Acre Lot
- Sprinkler System
- Wooded Lot
HOA Fees
- $150 Monthly HOA Fees
Home Design
- Ranch Style House
- Frame Construction
- Composition Roof
Interior Spaces
- Wet Bar
- Wired For Sound
- Vaulted Ceiling
- Ceiling Fan
- Multiple Fireplaces
- Attached Fireplace Door
- Gas Fireplace
- Window Treatments
- Family Room
- Formal Dining Room
- Wood Flooring
- Home Security System
Kitchen
- Breakfast Bar
- Oven or Range
- Electric Cooktop
- Dishwasher
- Kitchen Island
- Disposal
Bedrooms and Bathrooms
- 5 Bedrooms
- En-Suite Primary Bedroom
- Walk-In Closet
- 3 Full Bathrooms
- Dual Vanity Sinks in Primary Bathroom
- Separate Shower in Primary Bathroom
Laundry
- Laundry Room
- Laundry on main level
- 220 Volts In Laundry
Finished Basement
- Walk-Out Basement
- Basement Fills Entire Space Under The House
- Bedroom in Basement
- Finished Basement Bathroom
- Basement Storage
Parking
- 2 Car Attached Garage
- Side Facing Garage
- Garage Door Opener
Outdoor Features
- Deck
- Rain Gutters
Schools
- Gammon Elementary School
- Coleman Middle School
- Southeast High School
Utilities
- Humidifier
- Forced Air Heating and Cooling System
- Heating System Uses Gas
- Water Purifier
- Water Softener is Owned
Community Details
- Association fees include lawn service, snow removal, gen. upkeep for common ar
- Built by Ron Peake
- Remington Place Subdivision
Listing and Financial Details
- Assessor Parcel Number 11209-021-01-0-0703
Ownership History
Purchase Details
Home Financials for this Owner
Home Financials are based on the most recent Mortgage that was taken out on this home.Purchase Details
Home Financials for this Owner
Home Financials are based on the most recent Mortgage that was taken out on this home.Purchase Details
Home Financials for this Owner
Home Financials are based on the most recent Mortgage that was taken out on this home.Similar Homes in the area
Home Values in the Area
Average Home Value in this Area
Purchase History
| Date | Buyer | Sale Price | Title Company |
|---|---|---|---|
| Herron Mark D | -- | Security 1St Title Llc | |
| Herron Mark D | -- | Security 1St Title | |
| Shura Remesh D | -- | None Available |
Mortgage History
| Date | Status | Borrower | Loan Amount |
|---|---|---|---|
| Open | Herron Mark D | $396,000 | |
| Closed | Herron Mark D | $396,000 | |
| Previous Owner | Shura Ramesh D | $313,568 | |
| Previous Owner | Shura Remesh D | $327,200 |
Property History
| Date | Event | Price | Change | Sq Ft Price |
|---|---|---|---|---|
| 03/26/2021 03/26/21 | Sold | -- | -- | -- |
| 02/08/2021 02/08/21 | Pending | -- | -- | -- |
| 01/01/2021 01/01/21 | Price Changed | $390,000 | -6.0% | $88 / Sq Ft |
| 12/03/2020 12/03/20 | Price Changed | $415,000 | +5.1% | $93 / Sq Ft |
| 12/02/2020 12/02/20 | Price Changed | $395,000 | -4.8% | $89 / Sq Ft |
| 02/26/2020 02/26/20 | For Sale | $415,000 | -- | $93 / Sq Ft |
Tax History Compared to Growth
Tax History
| Year | Tax Paid | Tax Assessment Tax Assessment Total Assessment is a certain percentage of the fair market value that is determined by local assessors to be the total taxable value of land and additions on the property. | Land | Improvement |
|---|---|---|---|---|
| 2023 | $6,090 | $49,726 | $10,810 | $38,916 |
| 2022 | $5,058 | $44,667 | $10,201 | $34,466 |
| 2021 | $5,150 | $44,666 | $7,337 | $37,329 |
| 2020 | $5,170 | $44,666 | $7,337 | $37,329 |
| 2019 | $6,481 | $44,666 | $7,337 | $37,329 |
| 2018 | $6,878 | $43,367 | $3,853 | $39,514 |
| 2017 | $6,686 | $0 | $0 | $0 |
| 2016 | $6,362 | $0 | $0 | $0 |
| 2015 | $6,465 | $0 | $0 | $0 |
| 2014 | $6,236 | $0 | $0 | $0 |
Agents Affiliated with this Home
-

Seller's Agent in 2021
SUSANN FRENCH
Better Homes & Gardens Real Estate Wostal Realty
(316) 371-6682
-
Shane Phillips

Buyer's Agent in 2021
Shane Phillips
Reece Nichols South Central Kansas
(316) 295-0696
23 in this area
266 Total Sales
Map
Source: South Central Kansas MLS
MLS Number: 577956
APN: 112-09-0-21-01-007.03
- 2022 N Lindberg St
- 10302 E Bronco St
- 10107 E Churchill St
- 10801 E Glengate Cir
- 1834 N Cranbrook St
- 2331 N Regency Lakes Ct
- 1810 N Veranda St
- 10924 E Steeplechase Ct
- 1651 N Red Oaks St
- 10507 E Mainsgate St
- 2514 N Lindberg St
- 9400 E Wilson Estates Pkwy
- 1620 N Veranda St
- 2518 N Cranbrook St
- 2501 N Fox Run
- 10107 E Windemere Cir
- 9322 E Bent Tree Cir
- 2310 N Greenleaf St
- 2530 N Greenleaf Ct
- 2565 N Greenleaf Ct
- 2034 N Lindberg St
- 2030 N Lindberg St
- 10306 E Shadybrook St
- 2025 N Veranda Cir
- 2101 N Veranda Cir
- 2021 N Veranda Cir
- 2026 N Lindberg St
- 10305 E Bronco St
- 2105 N Veranda Cir
- 10302 E Shadybrook St
- 2017 N Veranda Cir
- 10301 E Bronco St
- 2109 N Veranda Cir
- 10314 E Bronco St
- 10303 E Shadybrook St
- 2013 N Veranda Cir
- 10306 E Bronco St
- 2018 N Lindberg St
- 10209 E Shadybrook St
- 10212 E Shadybrook St


