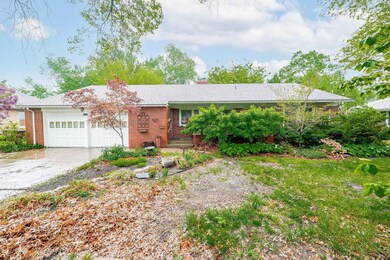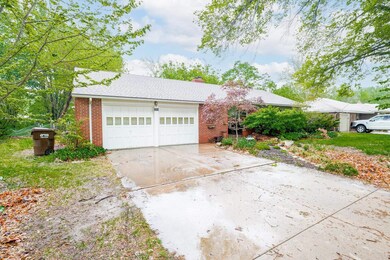
2034 N Payne Ave Wichita, KS 67203
North Riverside NeighborhoodHighlights
- Ranch Style House
- Formal Dining Room
- Storm Windows
- Wood Flooring
- 2 Car Attached Garage
- Brick or Stone Mason
About This Home
As of June 2022Here it is, look no further. This spectacular full brick ranch offers 1774 sqft with 3 large bedrooms, 2 full bathrooms, and an attached 2 car garage. This is one of the most spacious floor plans, with a 20x14 living room featuring a fireplace and maple paneled feature wall, and a 16x 12 master bedroom with two large closets. Large kitchen with plenty of storage cabinets, and one huge laundry room just off the 2 car garage. If you like gardening, this home is a must see. The home, which has been featured twice in the North Riverside Master Gardener's Tour, features amenities such as a concrete patio and a stone patio, garden lined walkways shaded by a vast array of various tree species, Redbud, Sycamore, Purple Plum Maple, Bradford Pear, & Granny Smith and Johnathan Apple trees. Enjoy the vivid colors of the changing seasons, with large plantings of clematis', tulips, roses, and other flowering and colorful leafing plants. Anchoring these gardens is a 16x12 hobby shed with electrical service, electric powered heating and air, and is also insulated for year round enjoyment and creative inspiration. The home has been recently updated with a new HVAC system (less than 2 yrs old) and triple pane Rolox windows. Don't miss this one, it won't last.
Last Agent to Sell the Property
Berkshire Hathaway PenFed Realty License #00054967 Listed on: 05/06/2022

Home Details
Home Type
- Single Family
Est. Annual Taxes
- $1,845
Year Built
- Built in 1949
Lot Details
- 0.29 Acre Lot
- Chain Link Fence
Home Design
- Ranch Style House
- Brick or Stone Mason
- Composition Roof
- Vinyl Siding
Interior Spaces
- 1,774 Sq Ft Home
- Ceiling Fan
- Wood Burning Fireplace
- Window Treatments
- Living Room with Fireplace
- Formal Dining Room
- Wood Flooring
- Crawl Space
- Storm Windows
Kitchen
- Oven or Range
- Electric Cooktop
- Range Hood
- Dishwasher
- Laminate Countertops
- Disposal
Bedrooms and Bathrooms
- 3 Bedrooms
- 2 Full Bathrooms
Laundry
- Laundry Room
- Laundry on main level
- 220 Volts In Laundry
Parking
- 2 Car Attached Garage
- Garage Door Opener
Outdoor Features
- Patio
- Outdoor Storage
- Outbuilding
Schools
- Woodland Elementary School
- Marshall Middle School
- North High School
Utilities
- Forced Air Heating and Cooling System
- Heating System Uses Gas
Community Details
- Ford 2Nd Subdivision
Listing and Financial Details
- Assessor Parcel Number 87123-08-0-22-08-004.00
Ownership History
Purchase Details
Home Financials for this Owner
Home Financials are based on the most recent Mortgage that was taken out on this home.Purchase Details
Similar Homes in Wichita, KS
Home Values in the Area
Average Home Value in this Area
Purchase History
| Date | Type | Sale Price | Title Company |
|---|---|---|---|
| Warranty Deed | -- | Kansas Secured Title | |
| Joint Tenancy Deed | -- | Orourke Title Company |
Mortgage History
| Date | Status | Loan Amount | Loan Type |
|---|---|---|---|
| Open | $209,475 | New Conventional | |
| Previous Owner | $102,010 | FHA |
Property History
| Date | Event | Price | Change | Sq Ft Price |
|---|---|---|---|---|
| 05/31/2025 05/31/25 | For Sale | $249,000 | +10.7% | $140 / Sq Ft |
| 06/29/2022 06/29/22 | Sold | -- | -- | -- |
| 05/11/2022 05/11/22 | Pending | -- | -- | -- |
| 05/06/2022 05/06/22 | For Sale | $225,000 | -- | $127 / Sq Ft |
Tax History Compared to Growth
Tax History
| Year | Tax Paid | Tax Assessment Tax Assessment Total Assessment is a certain percentage of the fair market value that is determined by local assessors to be the total taxable value of land and additions on the property. | Land | Improvement |
|---|---|---|---|---|
| 2023 | $2,690 | $22,425 | $2,553 | $19,872 |
| 2022 | $1,903 | $17,262 | $2,415 | $14,847 |
| 2021 | $1,853 | $16,285 | $2,013 | $14,272 |
| 2020 | $1,736 | $15,215 | $2,013 | $13,202 |
| 2019 | $1,739 | $15,215 | $2,013 | $13,202 |
| 2018 | $1,642 | $14,352 | $1,771 | $12,581 |
| 2017 | $1,523 | $0 | $0 | $0 |
| 2016 | $1,420 | $0 | $0 | $0 |
| 2015 | $1,428 | $0 | $0 | $0 |
| 2014 | $1,444 | $0 | $0 | $0 |
Agents Affiliated with this Home
-
Dave Brown

Seller's Agent in 2022
Dave Brown
Berkshire Hathaway PenFed Realty
(316) 461-6297
5 in this area
164 Total Sales
-
Michelle Farley

Buyer's Agent in 2022
Michelle Farley
Real Broker, LLC
(316) 871-8430
2 in this area
87 Total Sales
Map
Source: South Central Kansas MLS
MLS Number: 611077
APN: 123-08-0-22-08-004.00
- 2107 N Riverside Blvd
- 1406 & 1408 W 20th
- 1920 N Burns Ave
- 1929 N Garland St
- 1923 N Garland St
- 1521 W 19th St N
- 1861 N Litchfield St
- 1810 & 1812 N Garland Ave
- 1831 N Litchfield St
- 1751 N Payne Ave
- 1801 N Garland St
- 1638 N Hood St
- 2436 N Woodland St
- 1609 N Coolidge Ave
- 2431 N Mascot Ave
- 2443 N Porter Ave
- 319 W 19th St N
- 2536 N Payne Ave
- 1495 N Woodrow Ave
- 2561 N Somerset Ave






