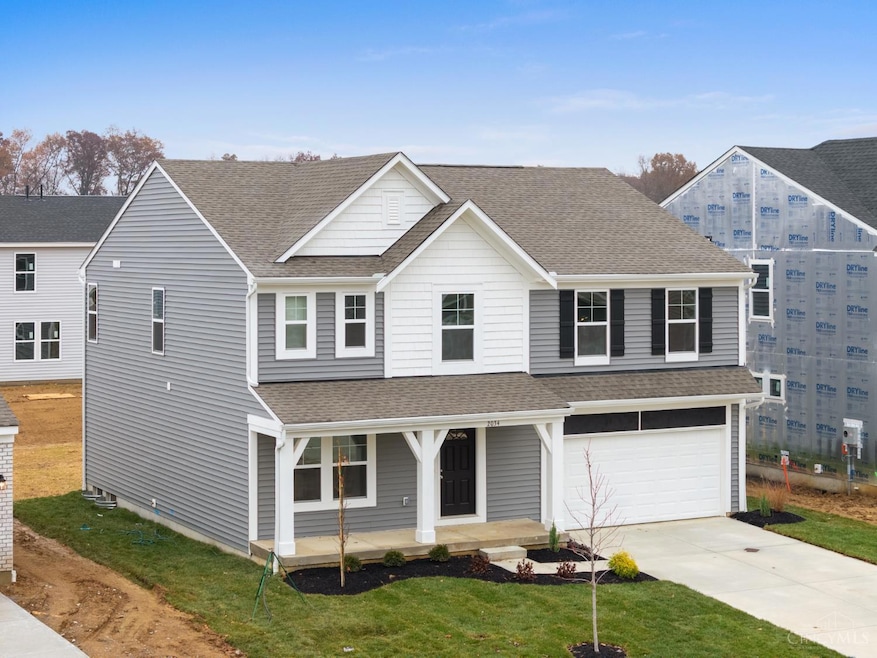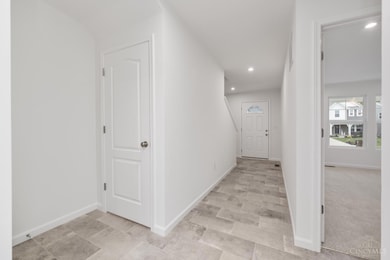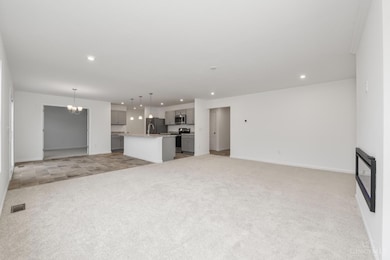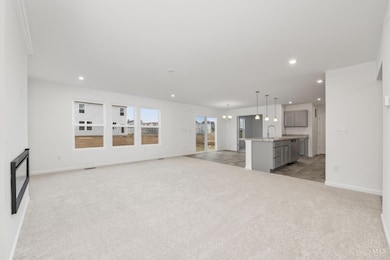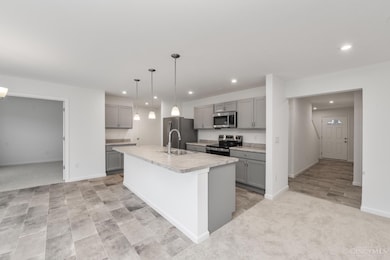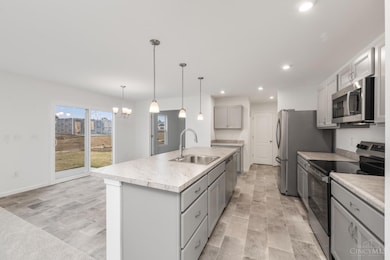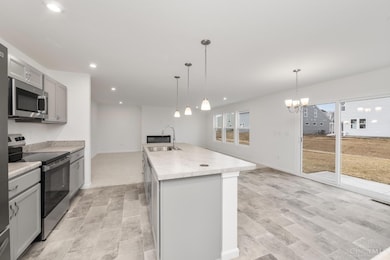2034 Pebble Grove Goshen Township, OH 45122
Estimated payment $3,109/month
Highlights
- New Construction
- Main Floor Bedroom
- Bathtub
- Traditional Architecture
- 2 Car Attached Garage
- Solid Wood Cabinet
About This Home
Brand new Fischer Home in the desirable Pebble Grove community featuring the popular Jenson floor plan. The main level offers an open-concept layout with a spacious family room, dining area, and modern kitchen with all new appliances and a large pantry. A convenient main-floor bedroom and full bath provide flexible living options. Enjoy outdoor living on the rear patio plus a welcoming covered entry and two-car garage. Upstairs, you'll find four additional bedrooms, including a generous primary suite with a large walk-in closet and private full bath. A second-floor laundry adds everyday convenience. The full basement with rough-in plumbing offers excellent potential for future finishing. Ideally located near Goshen schools, shopping, and easy access to I-275. Modern amenities throughout for comfortable, effortless living.
Open House Schedule
-
Sunday, November 23, 20251:00 to 2:30 pm11/23/2025 1:00:00 PM +00:0011/23/2025 2:30:00 PM +00:00Add to Calendar
Home Details
Home Type
- Single Family
Lot Details
- 6,534 Sq Ft Lot
- Lot Dimensions are 55x125
HOA Fees
- $38 Monthly HOA Fees
Parking
- 2 Car Attached Garage
- Front Facing Garage
- Driveway
Home Design
- New Construction
- Traditional Architecture
- Poured Concrete
- Shingle Roof
- Vinyl Siding
Interior Spaces
- 2-Story Property
- Ceiling height of 9 feet or more
- Electric Fireplace
- Vinyl Clad Windows
- Insulated Windows
- French Doors
- Panel Doors
- Concrete Flooring
- Fire and Smoke Detector
Kitchen
- Oven or Range
- Microwave
- Dishwasher
- Kitchen Island
- Solid Wood Cabinet
- Disposal
Bedrooms and Bathrooms
- 5 Bedrooms
- Main Floor Bedroom
- Walk-In Closet
- 3 Full Bathrooms
- Dual Vanity Sinks in Primary Bathroom
- Bathtub
Unfinished Basement
- Basement Fills Entire Space Under The House
- Rough-In Basement Bathroom
Outdoor Features
- Patio
Utilities
- Central Air
- Heat Pump System
- Natural Gas Not Available
- Electric Water Heater
Community Details
- Association fees include professional mgt
- Towne Properties Association
- Pebble Grove Subdivision
Map
Home Values in the Area
Average Home Value in this Area
Property History
| Date | Event | Price | List to Sale | Price per Sq Ft |
|---|---|---|---|---|
| 11/20/2025 11/20/25 | For Sale | $489,000 | -- | -- |
Source: MLS of Greater Cincinnati (CincyMLS)
MLS Number: 1862416
- 2108 Shallow Cove Ct
- 2113 Shallow Cove Ct
- 2103 Shallow Cove Ct
- 15ac Landing Ln
- 5510 Landing Ln
- 6710 Bray Rd
- 2334 Werling Way
- 6560 Joellen Dr
- 6566 Joellen Dr
- 2307 State Route 28
- 7145 Edenton Pleasant Plain Rd
- 2111 Clearwater Ct
- 2110 Shallow Cove Ct
- 6391 Wild Water Ct
- 6393 Wild Water Ct
- 2115 Shallow Cove Ct
- 2109 Clearwater Ct
- 2117 Shallow Cove Ct
- 2038 Pebble Grove Way
- 2101 Shallow Cove Ct
- 100 Country Lake Dr
- 2550 Allegro Ln
- 2571 Allegro Ln
- 3027 Abby Way
- 1500 Winwood Dr
- 6062 Donna-Jay Dr
- 6031 Delfair Ln
- 1600 Athens Dr
- 5757 Cromley Dr
- 1288 Pebble Brooke Trail
- 1335 State Route 131
- 1670 Mounts Rd
- 4731 Jacob Andrew Ct
- 141 Orchard View Ln Unit 1
- 5856 Highview Dr Unit Highview Drive 5856-02
- 5856 Highview Dr Unit 6
- 5856 Highview Dr Unit 5856 Highview Dr 5860
- 5678 Julia Kate Dr
- 324 E Center St
- 5700 Anne Marie Dr
