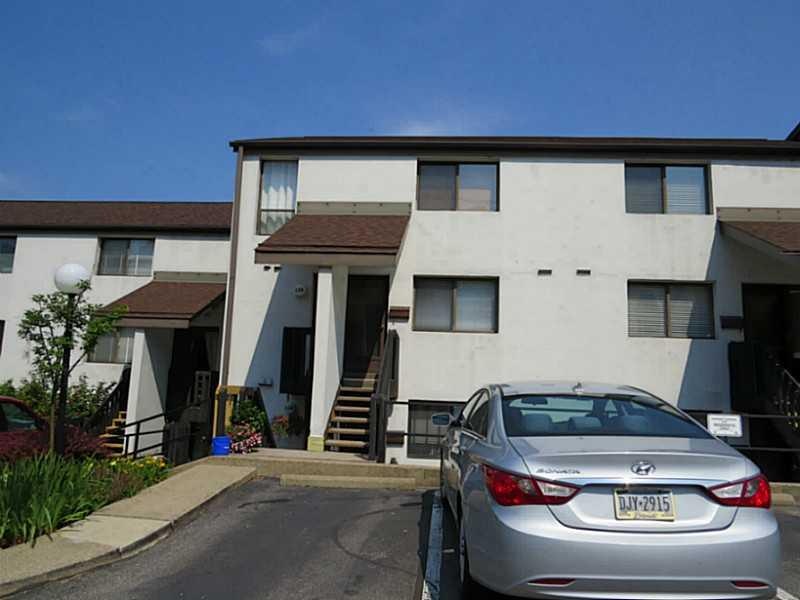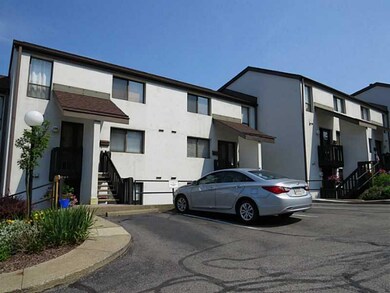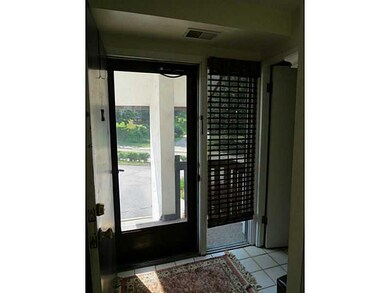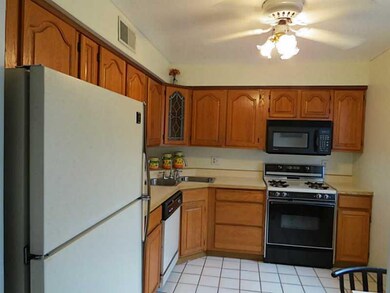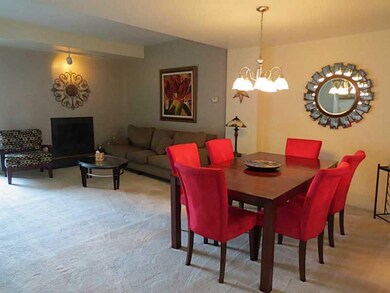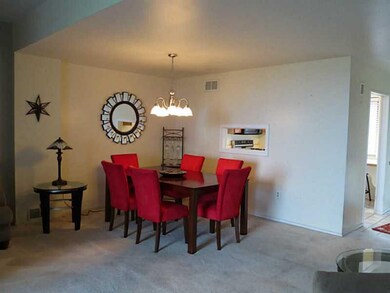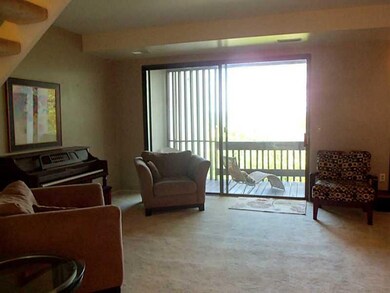
$125,000
- 2 Beds
- 1 Bath
- 940 Sq Ft
- 2034 Swallow Hill Rd
- Unit 403
- Pittsburgh, PA
Private 2-br, 1- bath renovated end unit condo in Building #4, features open concept living/dining area & fully equipped kitchen with gas stove, refrigerator & dishwasher. A full wall patio door opens to rear deck/balcony overlooking a parkland setting. Well-apportioned bedrooms with ceiling fans, offer ample sized closets, are separated by the full bath. HOA covers heat, water, gas & exterior
Milo Hindman COLDWELL BANKER REALTY
