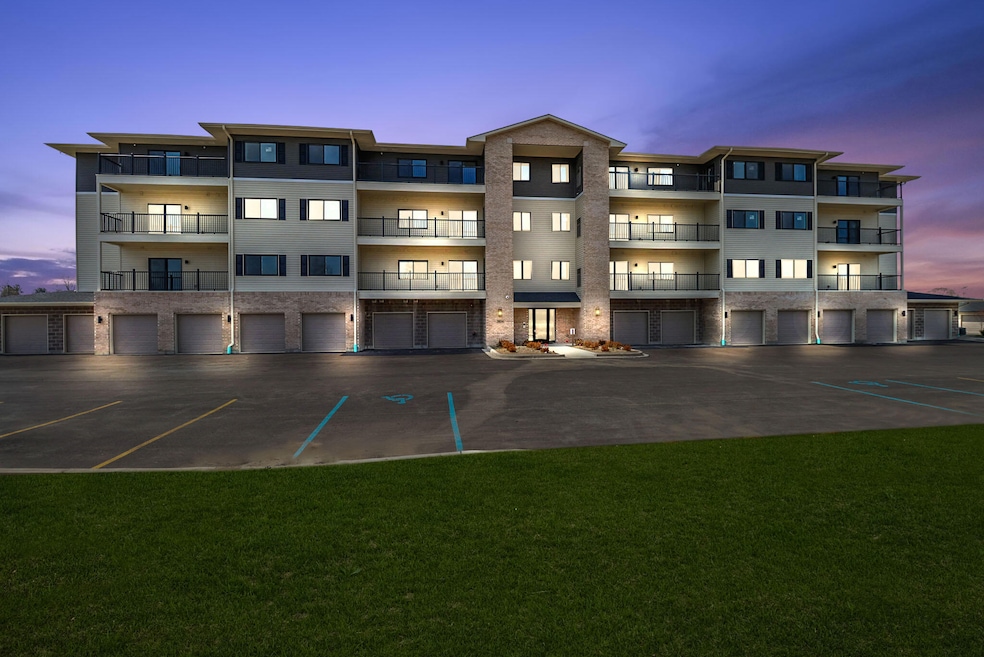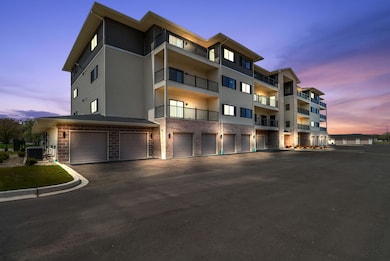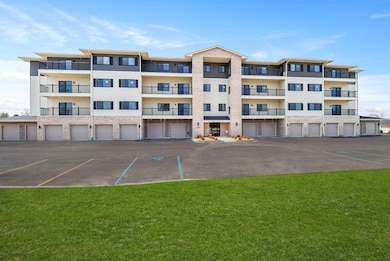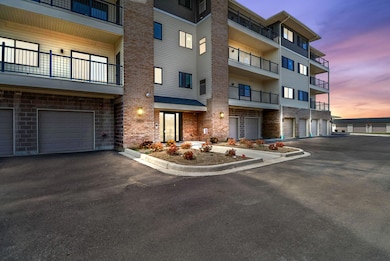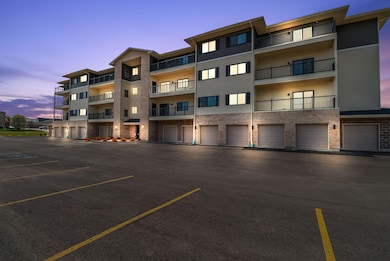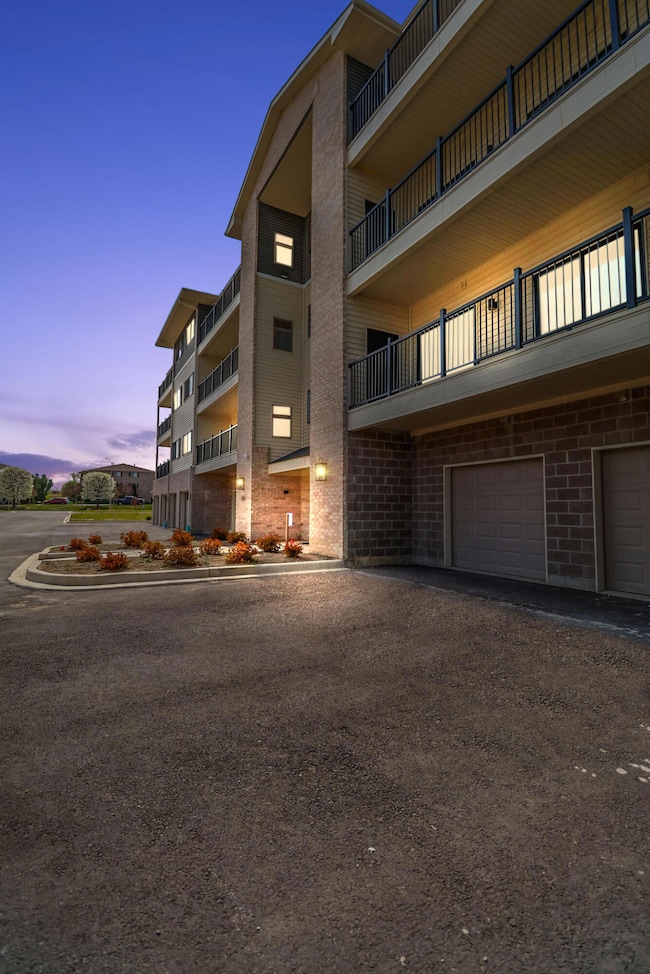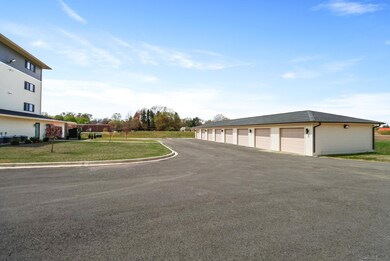Brookstone North 2034 W 75th Place Unit 32 Floor 3 Merrillville, IN 46410
Central Merrillville NeighborhoodEstimated payment $1,826/month
Highlights
- New Construction
- 1 Car Attached Garage
- 1-Story Property
- Balcony
- Home Security System
- Forced Air Heating and Cooling System
About This Home
MOVE IN READY - BROOKSTONE NORTH - CARLTON MODEL - 1,478- 1,511 SQ.FT.** 2 BED/2 BATH Experience luxury living at its finest in these stunning condominiums conveniently nestled near Rt. 30 and close to I-65, making a commute to IL or MI using I-80/94 a breeze. Boasting an open concept design, these residences are thoughtfully crafted for modern living, where every detail enhances your comfort and convenience. Step into your home through the attached garage, ensuring seamless entry into the elevator accessible building. Inside your condo, discover the epitome of relaxation in your spacious main bedroom, complete with a generously-sized walk-in closet, as well as, an en-suite bathroom boasting beautiful cultured marble vanities. Rest easy knowing that the gypcrete soundproofing ensures tranquility and privacy within your abode. Entertain guests or unwind after a long day on your expansive balcony or prepare meals in style in your sleek kitchen featuring quartz countertops, soft-close cabinets, and stainless steel appliances. Let's not forget the in-unit laundry facilities that will make laundry a much lighter load for you. Outside your doorstep, indulge in a wealth of amenities designed to enhance your lifestyle. Enjoy exclusive access to a clubhouse, perfect for gatherings and socializing. Take a leisurely stroll along the meticulously landscaped walkways. For the nature enthusiast, our catch and release outdoor pond provides a serene escape amidst lush greenery. Plus, with 24-hour live video surveillance in common areas throughout the building and access to the main entrance camera from within your condo, your security and peace of mind are always a top priority. Discover the culmination of luxury living in these condominiums, where every feature is tailored to exceed your expectations. Welcome home to a lifestyle of unparalleled comfort, convenience, and sophistication at Brookstone North.
Property Details
Home Type
- Condominium
Est. Annual Taxes
- $2,486
Year Built
- Built in 2023 | New Construction
HOA Fees
- $250 Monthly HOA Fees
Parking
- 1 Car Attached Garage
- Garage Door Opener
- Off-Street Parking
Home Design
- Brick Foundation
Interior Spaces
- 1,511 Sq Ft Home
- 1-Story Property
- Home Security System
- Washer and Electric Dryer Hookup
Kitchen
- Gas Range
- Microwave
- Dishwasher
Flooring
- Carpet
- Vinyl
Bedrooms and Bathrooms
- 2 Bedrooms
Outdoor Features
- Balcony
Utilities
- Forced Air Heating and Cooling System
- Heating System Uses Natural Gas
Community Details
- Association fees include ground maintenance, trash, snow removal, maintenance structure
- Milton Peterson Association, Phone Number (219) 791-1940
- Brookstone North Subdivision
Listing and Financial Details
- Assessor Parcel Number 451217455012000030
- Seller Considering Concessions
Map
About Brookstone North
Home Values in the Area
Average Home Value in this Area
Tax History
| Year | Tax Paid | Tax Assessment Tax Assessment Total Assessment is a certain percentage of the fair market value that is determined by local assessors to be the total taxable value of land and additions on the property. | Land | Improvement |
|---|---|---|---|---|
| 2024 | -- | $158,500 | $55,500 | $103,000 |
Property History
| Date | Event | Price | List to Sale | Price per Sq Ft |
|---|---|---|---|---|
| 07/14/2025 07/14/25 | Price Changed | $260,000 | -3.7% | $172 / Sq Ft |
| 05/16/2025 05/16/25 | For Sale | $270,000 | -- | $179 / Sq Ft |
Source: Northwest Indiana Association of REALTORS®
MLS Number: 820984
APN: 45-12-17-455-012.000-030
- 2034 W 75th Place Unit 37
- 2034 W 75th Place Unit 44
- 2034 W 75th Place Unit 35
- 2034 W 75th Place Unit 48
- 2034 W 75th Place Unit 42
- 7520 Johnson St
- 1540 76th Ave
- 1429 W 74th Place
- 1325 W 75th Place
- 1317 77th Place
- 1293 77th Place
- 7405 Pierce Place
- 1269 77th Place
- 1245 77th Place
- 1517 W 72nd Place
- Azalea Plan at Savannah Cove
- Grayson Plan at Savannah Cove
- Dogwood Plan at Savannah Cove
- Monterey Plan at Savannah Cove
- Camelia Plan at Savannah Cove
- 200 W 75th Place
- 2963 W 74th Ave
- 7104 Broadway
- 838 W 67th Ln
- 8201 Polo Club Dr
- 8400 Grant Cir
- 7020 Delaware St
- 3755 W 75th Ct Unit ID1285097P
- 1140 W 86th Place
- 3103 W 82nd Place Unit 52b
- 7654 Whitcomb St Unit D
- 3119 W 82nd Place Unit 53b
- 3117 W 82nd Place Unit 53a
- 3944 W 77th Place
- 8413 Jennings Place
- 9000 Lincoln St
- 7989 Morton St
- 1355 E 83rd Ave
- 9123 Cleveland St
- 8118 International Dr
