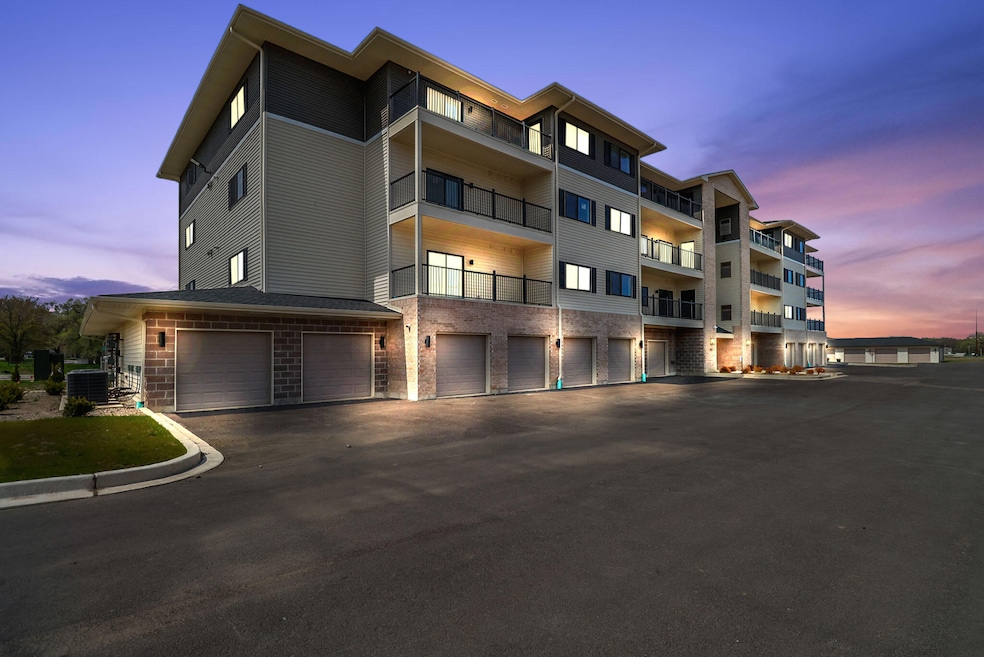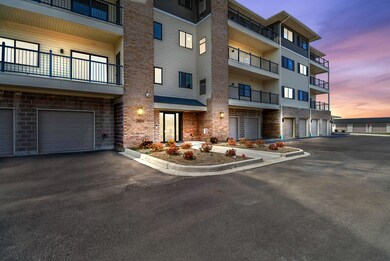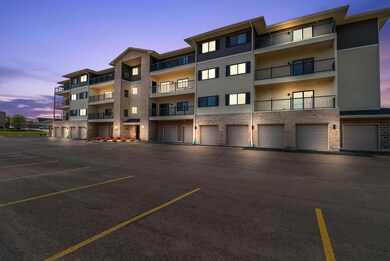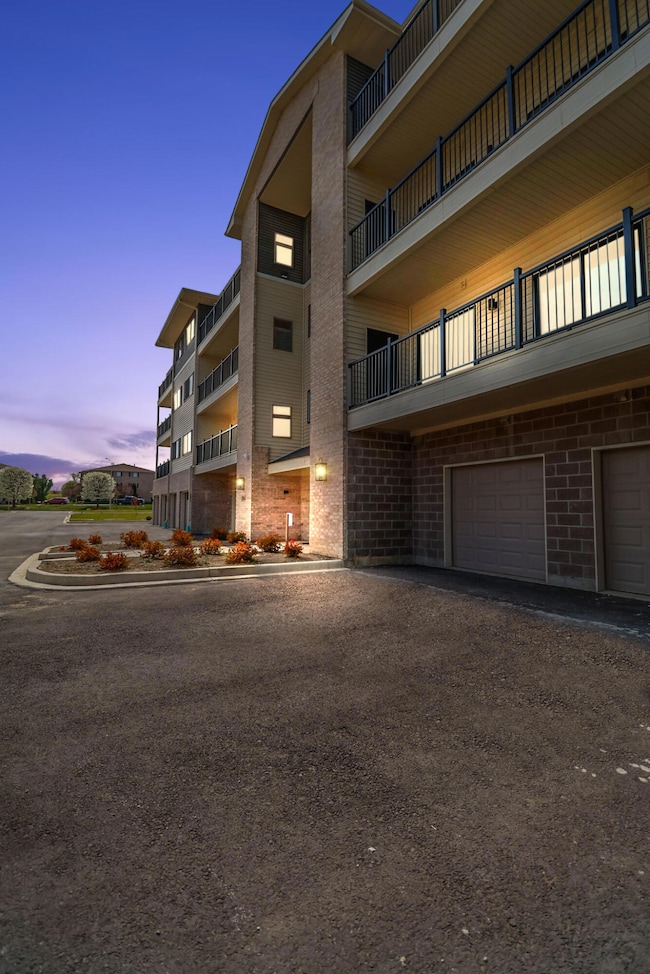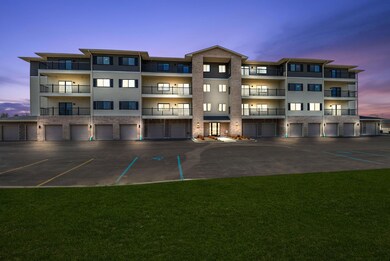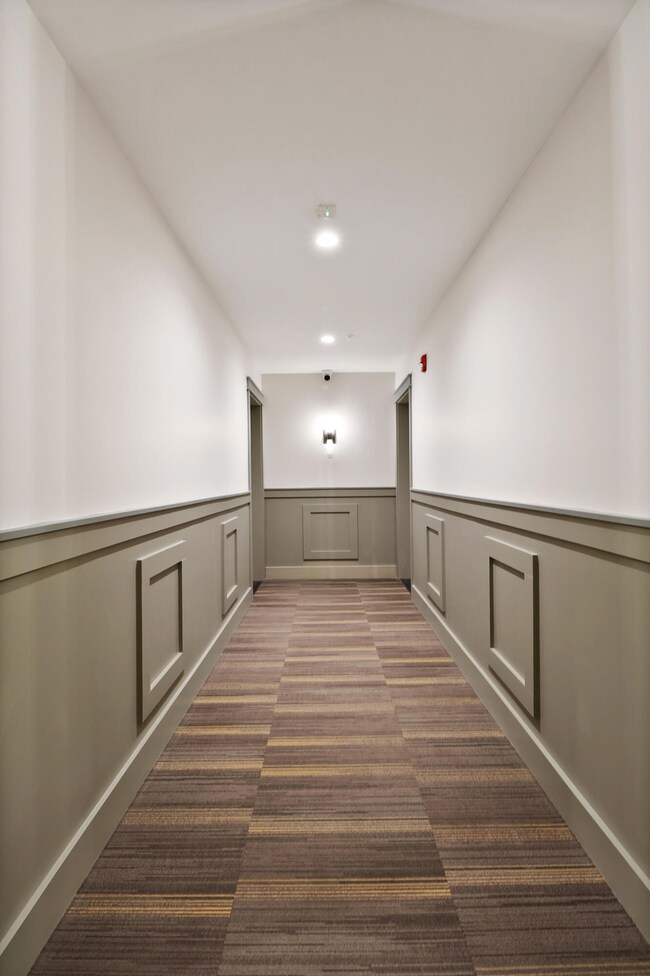
Brookstone North 2034 W 75th Place Unit 24 Merrillville, IN 46410
Central Merrillville NeighborhoodHighlights
- New Construction
- Clubhouse
- 1 Car Attached Garage
- Fishing
- Balcony
- Living Room
About This Home
As of March 2025MOVE IN READY - BROOKSTONE NORTH -ARLINGTON MODEL - 1,501 SQ.FT. 2 BED/2 BATH Experience luxury living at its finest in these stunning condominiums conveniently nestled near Rt. 30 and close to I-65, making a commute to IL or MI using I-80/94 a breeze. Boasting an open concept design, these residences are thoughtfully crafted for modern living, where every detail enhances your comfort and convenience. Step into your home through the attached garage, ensuring seamless entry into the elevator accessible building. Inside your condo, discover the epitome of relaxation in your spacious main bedroom, complete with a generously-sized walk-in closet, as well as, an en-suite bathroom boasting beautiful cultured marble vanities. Rest easy knowing that the gypcrete soundproofing ensures tranquility and privacy within your abode. Entertain guests or unwind after a long day on your expansive balcony or prepare meals in style in your sleek kitchen featuring quartz countertops, soft-close cabinets, and stainless steel appliances. Let's not forget the in-unit laundry facilities that will make laundry a much lighter load for you. Outside your doorstep, indulge in a wealth of amenities designed to enhance your lifestyle. Enjoy exclusive access to a clubhouse, perfect for gatherings and socializing. Take a leisurely stroll along the meticulously landscaped walkways. For the nature enthusiast, our catch and release outdoor pond provides a serene escape amidst lush greenery. Plus, with 24-hour live video surveillance in common areas throughout the building and access to the main entrance camera from within your condo, your security and peace of mind are always a top priority. Discover the culmination of luxury living in these condominiums, where every feature is tailored to exceed your expectations. Welcome home to a lifestyle of unparalleled comfort, convenience, and sophistication at Brookstone North.
Property Details
Home Type
- Multi-Family
Year Built
- Built in 2023 | New Construction
HOA Fees
- $250 Monthly HOA Fees
Parking
- 1 Car Attached Garage
- Garage Door Opener
- Off-Street Parking
Home Design
- Property Attached
- Brick Foundation
Interior Spaces
- 1,501 Sq Ft Home
- 1-Story Property
- Living Room
- Dining Room
- Carpet
Kitchen
- Gas Range
- Microwave
- Dishwasher
Bedrooms and Bathrooms
- 2 Bedrooms
Utilities
- Forced Air Heating and Cooling System
- Heating System Uses Natural Gas
Additional Features
- Balcony
- Lot Dimensions are 170x128
Listing and Financial Details
- Assessor Parcel Number common
- Seller Considering Concessions
Community Details
Overview
- Milton Peterson Association, Phone Number (219) 791-1940
- Brookstone North Subdivision
Amenities
- Clubhouse
Recreation
- Fishing
Map
About Brookstone North
Home Values in the Area
Average Home Value in this Area
Property History
| Date | Event | Price | Change | Sq Ft Price |
|---|---|---|---|---|
| 03/07/2025 03/07/25 | Sold | $250,000 | -0.2% | $167 / Sq Ft |
| 12/03/2024 12/03/24 | Price Changed | $250,599 | -7.9% | $167 / Sq Ft |
| 04/20/2024 04/20/24 | For Sale | $272,000 | -- | $181 / Sq Ft |
Similar Homes in Merrillville, IN
Source: Northwest Indiana Association of REALTORS®
MLS Number: 802466
- 2034 W 75th Place Unit 44
- 2034 W 75th Place Unit 42
- 2034 W 75th Place Unit 16
- 1525 W 74th Place
- 1317 77th Place
- 1293 77th Place
- 1269 77th Place
- 1245 77th Place
- 1501 W 73rd Place
- 7172 Grant St
- 7275 Grant St
- 1985 W 75th Place Unit 26
- 7257 Grant St
- 7255 Grant St
- 7217 Grant St
- 7215 Grant St
- 2023 W 75th Place Unit 13
- 7610 Harrison St
- 7252 Pierce St
- 2035 W 75th Place Unit 11
