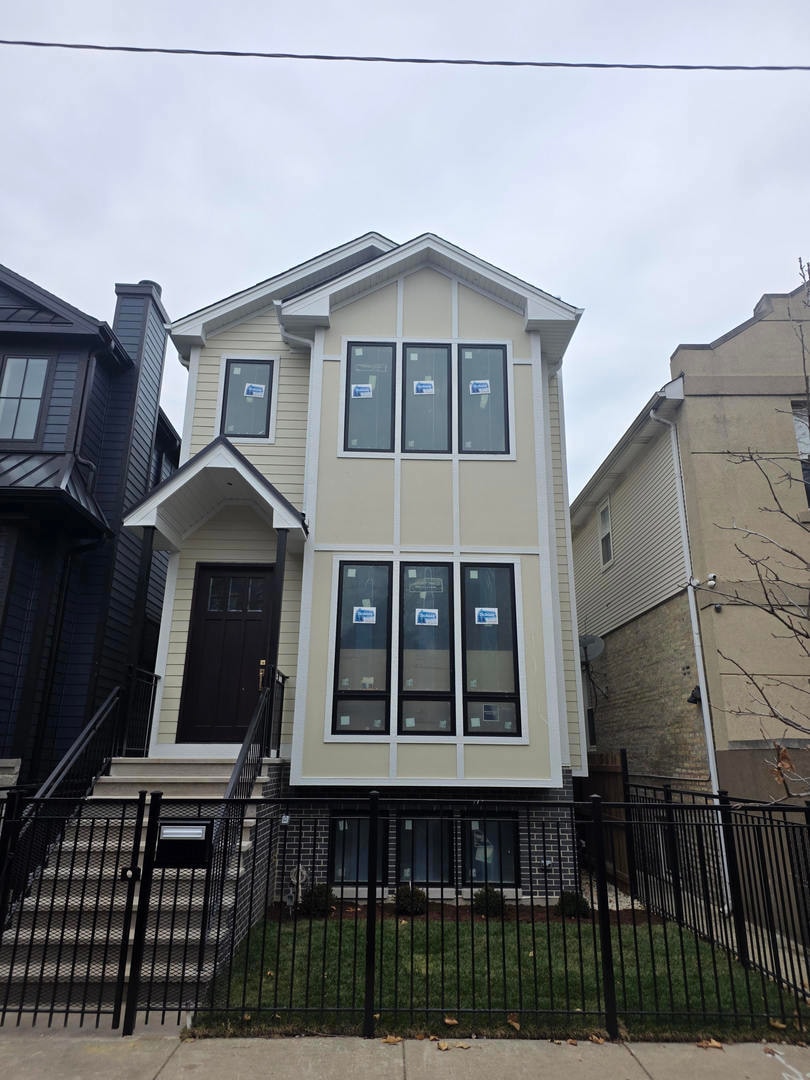2034 W Erie St Chicago, IL 60612
West Town NeighborhoodEstimated payment $10,658/month
Highlights
- New Construction
- Family Room with Fireplace
- Wood Flooring
- Rooftop Deck
- Recreation Room
- 3-minute walk to Superior Park
About This Home
Stunning New Construction in West Town - Luxury Meets Livability Welcome to your dream home in the heart of West Town! This newly constructed 6-bedroom, 4 full bath, 2 half bath residence blends timeless craftsmanship with modern amenities across three levels of meticulously designed living space. Interior Highlights: Wide-plank 7" oak hardwood floors throughout, Two elegant indoor fireplaces plus a cozy outdoor fireplace for year-round ambiance, Custom cabinetry and millwork that elevate every room Lower-level features: Two spacious bedrooms, Entertainment lounge with fully built-out media center, Private sauna in one-en-suite bedroom, Heated floors for ultimate comfort Chef's Kitchen & Entertaining Spaces: Sub-Zero refrigerator, Wolfe 6-burner range with griddle, and two Bosch dishwashers, Oversized walnut island perfect for gatherings, Butler's pantry with prep sink and beverage center, Walk-in pantry for ample storage Exterior Features: Heated limestone entry stairs with ice melt system, Expansive roof deck above the garage - ideal for entertaining or relaxing, Garage includes electric vehicle charging port This home is a rare find, offering both sophistication and functionality in one of Chicago's most vibrant neighborhoods. Steps from top dining, shopping, and transit options, yet tucked away on a quiet residential street.
Home Details
Home Type
- Single Family
Est. Annual Taxes
- $4,396
Year Built
- Built in 2024 | New Construction
Lot Details
- Lot Dimensions are 24x122
Parking
- 2 Car Garage
- Parking Included in Price
Home Design
- Stone Siding
Interior Spaces
- 4,100 Sq Ft Home
- 2-Story Property
- Wood Burning Fireplace
- Self Contained Fireplace Unit Or Insert
- Gas Log Fireplace
- Mud Room
- Family Room with Fireplace
- 2 Fireplaces
- Living Room with Fireplace
- Dining Room
- Recreation Room
- Wood Flooring
- Laundry Room
Bedrooms and Bathrooms
- 6 Bedrooms
- 6 Potential Bedrooms
- Dual Sinks
- Soaking Tub
- Steam Shower
- Shower Body Spray
- Separate Shower
Basement
- Basement Fills Entire Space Under The House
- Finished Basement Bathroom
Outdoor Features
- Rooftop Deck
- Patio
Utilities
- Central Air
- Heating System Uses Natural Gas
- Radiant Heating System
- 200+ Amp Service
- Lake Michigan Water
Map
Home Values in the Area
Average Home Value in this Area
Tax History
| Year | Tax Paid | Tax Assessment Tax Assessment Total Assessment is a certain percentage of the fair market value that is determined by local assessors to be the total taxable value of land and additions on the property. | Land | Improvement |
|---|---|---|---|---|
| 2024 | $3,718 | $21,814 | $21,814 | -- |
| 2023 | $3,613 | $17,568 | $17,568 | -- |
| 2022 | $3,613 | $17,568 | $17,568 | $0 |
| 2021 | $3,533 | $17,568 | $17,568 | $0 |
| 2020 | $2,218 | $9,955 | $9,955 | $0 |
| 2019 | $2,000 | $9,955 | $9,955 | $0 |
| 2018 | $1,966 | $9,955 | $9,955 | $0 |
| 2017 | $1,891 | $8,784 | $8,784 | $0 |
| 2016 | $1,759 | $8,784 | $8,784 | $0 |
| 2015 | $1,610 | $8,784 | $8,784 | $0 |
| 2014 | $1,358 | $7,320 | $7,320 | $0 |
| 2013 | $1,331 | $7,320 | $7,320 | $0 |
Property History
| Date | Event | Price | List to Sale | Price per Sq Ft |
|---|---|---|---|---|
| 11/22/2025 11/22/25 | Pending | -- | -- | -- |
| 11/17/2025 11/17/25 | For Sale | $1,949,000 | -- | $475 / Sq Ft |
Purchase History
| Date | Type | Sale Price | Title Company |
|---|---|---|---|
| Warranty Deed | $1,225,000 | Chicago Title |
Mortgage History
| Date | Status | Loan Amount | Loan Type |
|---|---|---|---|
| Previous Owner | $918,750 | New Conventional |
Source: Midwest Real Estate Data (MRED)
MLS Number: 12523009
APN: 17-07-112-034-0000
- 2036 W Erie St
- 2035 W Erie St
- 2059 W Erie St
- 2106 W Erie St Unit 1E
- 2127 W Huron St
- 1609 W Superior St
- 2055 W Race Ave
- 2049 W Race Ave
- 1930 W Huron St
- 1934 W Race Ave
- 1947 W Chicago Ave
- 2209 W Erie St
- 2137 W Chicago Ave
- 2116 W Chicago Ave Unit 3W
- 2037 W Rice St
- 1921 W Chicago Ave
- 819 N Damen Ave Unit 3
- 512 N Leavitt St
- 1830 W Huron St Unit 2
- 825 N Leavitt St

