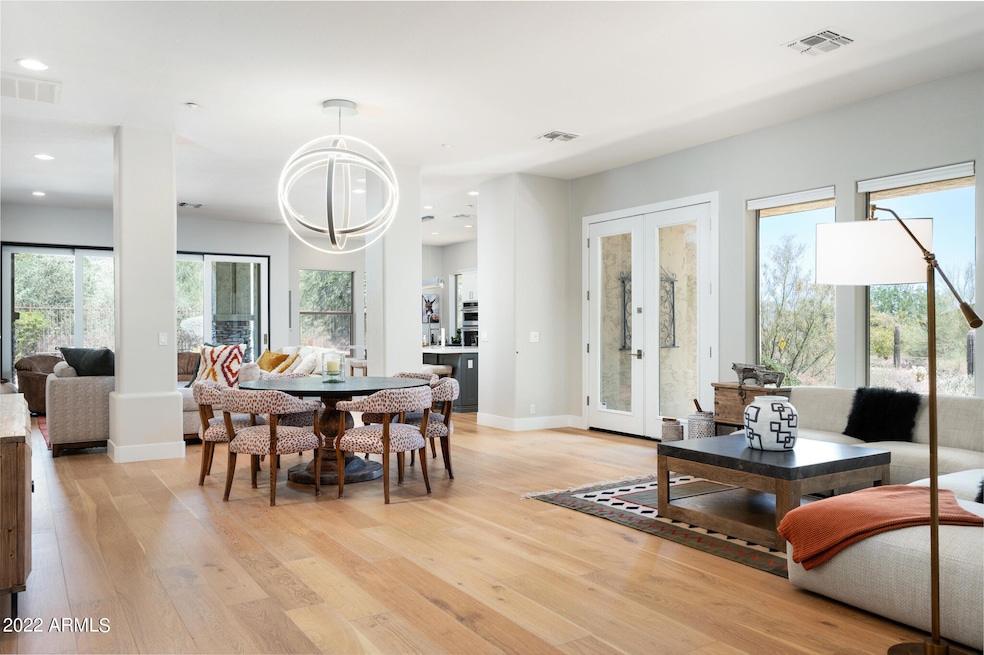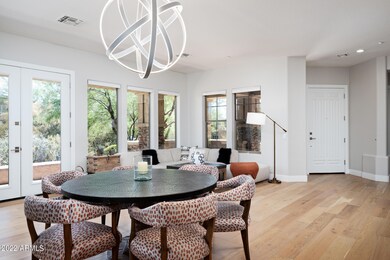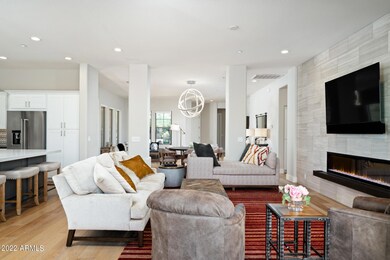
20341 N 96th Way Scottsdale, AZ 85255
DC Ranch NeighborhoodEstimated Value: $1,319,000 - $1,524,000
Highlights
- Golf Course Community
- Fitness Center
- Gated Community
- Copper Ridge School Rated A
- Play Pool
- Mountain View
About This Home
As of July 2022Desirable low maintenance single family home remodeled by Gary Fries in heart of DC Ranch. Convenient location across from park minutes from community amenities, hiking, dining and shopping. Charming front/side porch with functional open home plan with limitless living options. Spacious eat-in kitchen
opens to family room and outdoor living. Chic modern finishes include pine plank wood flooring, stylish tile accent wall with linear fireplace, quartz and black leather countertops, shaker white/grey cabinets, stainless appliances and gas cooktop, modern tile accents and backsplashes throughout, wine bar and
fridge in kitchen. Lux lighting fixtures. Glass sliders opens to natural desert space with picturesque mountain views.
Last Agent to Sell the Property
Silverleaf Realty License #BR640468000 Listed on: 06/15/2022
Home Details
Home Type
- Single Family
Est. Annual Taxes
- $4,668
Year Built
- Built in 2000
Lot Details
- 6,765 Sq Ft Lot
- Private Streets
- Desert faces the front and back of the property
- Wrought Iron Fence
- Block Wall Fence
- Corner Lot
- Front and Back Yard Sprinklers
- Grass Covered Lot
HOA Fees
- $236 Monthly HOA Fees
Parking
- 2 Car Garage
- Garage Door Opener
Home Design
- Wood Frame Construction
- Tile Roof
- Stucco
Interior Spaces
- 2,257 Sq Ft Home
- 1-Story Property
- Ceiling height of 9 feet or more
- Ceiling Fan
- 1 Fireplace
- Double Pane Windows
- Solar Screens
- Mountain Views
- Security System Owned
Kitchen
- Eat-In Kitchen
- Breakfast Bar
- Gas Cooktop
- Built-In Microwave
- Kitchen Island
Flooring
- Wood
- Tile
Bedrooms and Bathrooms
- 3 Bedrooms
- Primary Bathroom is a Full Bathroom
- 2 Bathrooms
- Dual Vanity Sinks in Primary Bathroom
- Bathtub With Separate Shower Stall
Outdoor Features
- Play Pool
- Covered patio or porch
Schools
- Copper Ridge Elementary School
- Chaparral High School
Utilities
- Zoned Heating and Cooling System
- Heating System Uses Natural Gas
- High Speed Internet
- Cable TV Available
Listing and Financial Details
- Tax Lot 91
- Assessor Parcel Number 217-62-584
Community Details
Overview
- Association fees include ground maintenance, street maintenance
- Dc Ranch Association, Phone Number (480) 513-1500
- Built by Standard Pacific
- Dc Ranch Subdivision
Amenities
- Clubhouse
- Recreation Room
Recreation
- Golf Course Community
- Tennis Courts
- Community Playground
- Fitness Center
- Heated Community Pool
- Bike Trail
Security
- Gated Community
Ownership History
Purchase Details
Purchase Details
Home Financials for this Owner
Home Financials are based on the most recent Mortgage that was taken out on this home.Purchase Details
Home Financials for this Owner
Home Financials are based on the most recent Mortgage that was taken out on this home.Purchase Details
Home Financials for this Owner
Home Financials are based on the most recent Mortgage that was taken out on this home.Purchase Details
Purchase Details
Home Financials for this Owner
Home Financials are based on the most recent Mortgage that was taken out on this home.Purchase Details
Home Financials for this Owner
Home Financials are based on the most recent Mortgage that was taken out on this home.Purchase Details
Purchase Details
Home Financials for this Owner
Home Financials are based on the most recent Mortgage that was taken out on this home.Purchase Details
Home Financials for this Owner
Home Financials are based on the most recent Mortgage that was taken out on this home.Purchase Details
Purchase Details
Similar Homes in Scottsdale, AZ
Home Values in the Area
Average Home Value in this Area
Purchase History
| Date | Buyer | Sale Price | Title Company |
|---|---|---|---|
| Williams Ryan James | -- | -- | |
| Healy Eugene C | $1,400,000 | First American Title | |
| Forrest Eric Sean | $875,000 | First American Title Ins Co | |
| Stayner Richard W | $639,000 | First Arizona Title Agency | |
| Kowal Laurie M | -- | None Available | |
| Kowal Jeffrey L | $747,000 | North American Title Co | |
| Kowal Jeffrey J | -- | North American Title Co | |
| Dc Ranch Llc | $662,000 | North American Title Co | |
| Nathan Robert H | -- | Lawyers Title Ins | |
| Nathan Robert H | $515,000 | Lawyers Title Ins | |
| Maw Peter Leckie | -- | First American Title | |
| Maw Peter Leckie | $312,958 | First American Title |
Mortgage History
| Date | Status | Borrower | Loan Amount |
|---|---|---|---|
| Previous Owner | Healy Eugene C | $1,120,000 | |
| Previous Owner | Stayner Richard W | $415,000 | |
| Previous Owner | Kowal Jeffrey J | $475,000 | |
| Previous Owner | Kowal Jeffrey L | $155,700 | |
| Previous Owner | Kowal Jeffrey J | $475,000 | |
| Previous Owner | Nathan Robert H | $412,000 | |
| Previous Owner | Nathan Robert H | $412,000 |
Property History
| Date | Event | Price | Change | Sq Ft Price |
|---|---|---|---|---|
| 07/18/2022 07/18/22 | Sold | $1,400,000 | -3.8% | $620 / Sq Ft |
| 06/23/2022 06/23/22 | Pending | -- | -- | -- |
| 06/19/2022 06/19/22 | Price Changed | $1,455,000 | -2.7% | $645 / Sq Ft |
| 06/14/2022 06/14/22 | For Sale | $1,495,000 | +70.9% | $662 / Sq Ft |
| 02/03/2020 02/03/20 | Sold | $875,000 | 0.0% | $388 / Sq Ft |
| 01/04/2020 01/04/20 | For Sale | $875,000 | +36.9% | $388 / Sq Ft |
| 04/06/2017 04/06/17 | Sold | $639,000 | -1.7% | $283 / Sq Ft |
| 01/18/2017 01/18/17 | For Sale | $649,900 | 0.0% | $288 / Sq Ft |
| 08/01/2015 08/01/15 | Rented | $3,450 | 0.0% | -- |
| 07/01/2015 07/01/15 | Off Market | $3,450 | -- | -- |
| 03/10/2015 03/10/15 | For Rent | $3,450 | 0.0% | -- |
| 10/01/2013 10/01/13 | Rented | $3,450 | 0.0% | -- |
| 09/16/2013 09/16/13 | Under Contract | -- | -- | -- |
| 07/24/2013 07/24/13 | For Rent | $3,450 | +16.9% | -- |
| 06/01/2012 06/01/12 | Rented | $2,950 | -1.7% | -- |
| 05/01/2012 05/01/12 | Under Contract | -- | -- | -- |
| 03/12/2012 03/12/12 | For Rent | $3,000 | -- | -- |
Tax History Compared to Growth
Tax History
| Year | Tax Paid | Tax Assessment Tax Assessment Total Assessment is a certain percentage of the fair market value that is determined by local assessors to be the total taxable value of land and additions on the property. | Land | Improvement |
|---|---|---|---|---|
| 2025 | $4,144 | $66,277 | -- | -- |
| 2024 | $4,031 | $42,521 | -- | -- |
| 2023 | $4,031 | $73,630 | $14,720 | $58,910 |
| 2022 | $4,397 | $59,380 | $11,870 | $47,510 |
| 2021 | $4,668 | $59,380 | $11,870 | $47,510 |
| 2020 | $4,629 | $51,930 | $10,380 | $41,550 |
| 2019 | $4,643 | $51,310 | $10,260 | $41,050 |
| 2018 | $4,658 | $50,810 | $10,160 | $40,650 |
| 2017 | $4,472 | $50,680 | $10,130 | $40,550 |
| 2016 | $4,364 | $49,430 | $9,880 | $39,550 |
| 2015 | $4,214 | $47,970 | $9,590 | $38,380 |
Agents Affiliated with this Home
-
Jennifer Boynton

Seller's Agent in 2022
Jennifer Boynton
Silverleaf Realty
(847) 602-3030
16 in this area
99 Total Sales
-
Rhonda Claxton

Seller Co-Listing Agent in 2022
Rhonda Claxton
Compass
(602) 571-5538
12 in this area
39 Total Sales
-
Shannon Healy

Buyer's Agent in 2022
Shannon Healy
HomeSmart
(602) 334-3440
1 in this area
3 Total Sales
-
Allan Macdonald

Seller's Agent in 2020
Allan Macdonald
Russ Lyon Sotheby's International Realty
(480) 220-9724
65 in this area
147 Total Sales
-
Julie Pelle

Seller's Agent in 2017
Julie Pelle
Compass
(480) 323-6763
27 in this area
324 Total Sales
-
Christina Rathbun

Seller Co-Listing Agent in 2017
Christina Rathbun
Compass
(602) 882-1919
15 in this area
174 Total Sales
Map
Source: Arizona Regional Multiple Listing Service (ARMLS)
MLS Number: 6417446
APN: 217-62-584
- 9790 E Flathorn Dr
- 9630 E Mountain Spring Rd
- 20055 N 96th Way
- 9669 E Chino Dr
- 19829 N 97th St
- 9280 E Thompson Peak Pkwy Unit LOT39
- 9280 E Thompson Peak Pkwy Unit 29
- 19947 N 94th Way
- 10152 E Phantom Way Unit 1311
- 9820 E Thompson Peak Pkwy Unit 646
- 10182 E Gilded Perch Dr Unit 1338
- 19481 N 98th Place
- 19494 N 98th Place
- 19452 N 98th Place
- 20299 N 102nd Place Unit 1223
- 19922 N 101st Place
- 9926 E Kemper Way
- 9267 E Rimrock Dr
- 9848 E Parkside Ln
- 19627 N 101st St
- 20341 N 96th Way
- 20357 N 96th Way
- 20373 N 96th Way
- 20325 N 96th Way
- 20389 N 96th Way
- 20346 N 96th Way
- 20416 N 98th St
- 20362 N 96th Way
- 20400 N 98th St
- 20432 N 98th St
- 20309 N 96th Way
- 20384 N 98th St
- 20394 N 96th Way
- 20448 N 98th St
- 20405 N 96th Way
- 20368 N 98th St
- 20410 N 96th Way
- 20410 N 96 Way
- 20410 N 96 Way
- 9774 E Mountain Spring Rd






