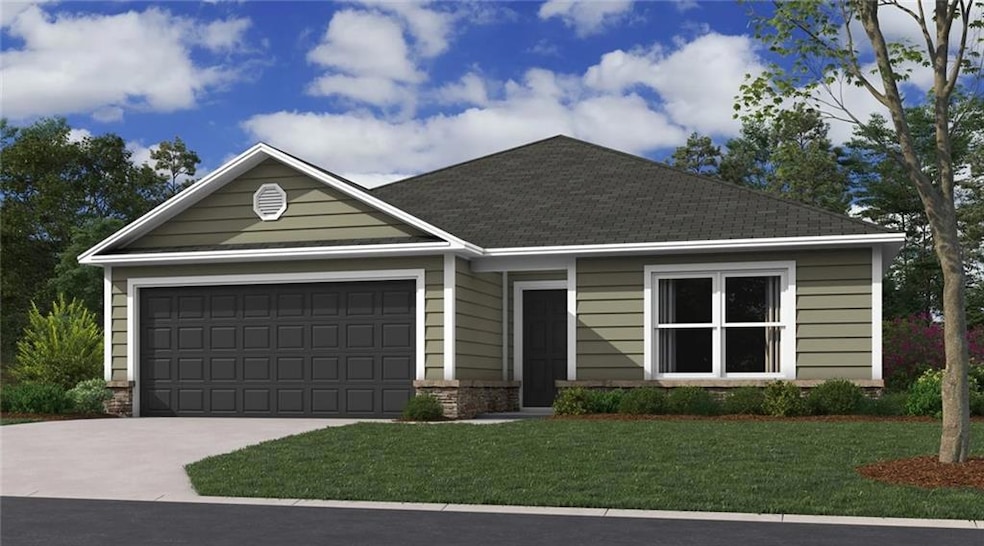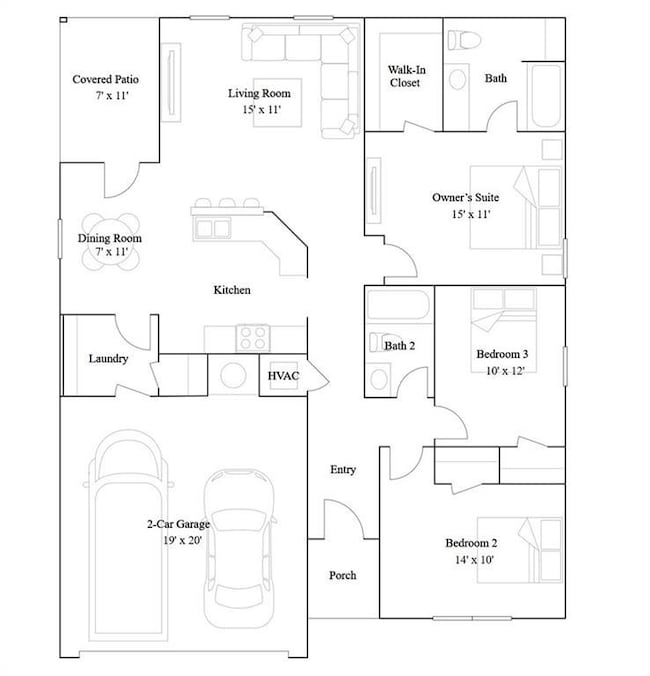20348 W 194th Terrace Spring Hill, KS 66083
Estimated payment $2,230/month
Highlights
- ENERGY STAR Certified Homes
- Stainless Steel Appliances
- Eat-In Kitchen
- Ranch Style House
- 2 Car Attached Garage
- Walk-In Closet
About This Home
Welcome to the Foster II floor plan — a beautifully designed 3-bedroom, 2-bath home offering the ease of single-level living. This home features a 2-car garage, a covered back patio, and modern conveniences perfect for comfortable everyday living.
As you enter through the front door, you're welcomed by a foyer that leads to two spacious secondary bedrooms and a full bathroom conveniently located just outside their doors.
The primary suite is generously sized and includes a private bathroom with a double bowl vanity, a walk-in shower, and a large walk-in closet.
The heart of the home is the open-concept kitchen, which features a C-shaped island with bar seating, perfect for entertaining or casual meals, overlooking the living room. The kitchen flows seamlessly into the dining area and out to the covered back patio — ideal for outdoor relaxation.
Listing Agent
Platinum Realty LLC Brokerage Phone: 816-213-6915 License #2024003689 Listed on: 05/31/2025

Home Details
Home Type
- Single Family
Est. Annual Taxes
- $5,400
Year Built
- Built in 2025 | Under Construction
Lot Details
- 6,000 Sq Ft Lot
- South Facing Home
- Paved or Partially Paved Lot
HOA Fees
- $21 Monthly HOA Fees
Parking
- 2 Car Attached Garage
- Garage Door Opener
Home Design
- Ranch Style House
- Slab Foundation
- Composition Roof
- Wood Siding
- Stone Veneer
Interior Spaces
- 1,365 Sq Ft Home
- Ceiling Fan
- Living Room
- Combination Kitchen and Dining Room
- Carpet
Kitchen
- Eat-In Kitchen
- Built-In Electric Oven
- Dishwasher
- Stainless Steel Appliances
- Disposal
Bedrooms and Bathrooms
- 3 Bedrooms
- Walk-In Closet
- 2 Full Bathrooms
Laundry
- Laundry Room
- Laundry on main level
Eco-Friendly Details
- Energy-Efficient Appliances
- ENERGY STAR Certified Homes
Schools
- Dayton Creek Elementary School
- Spring Hill High School
Utilities
- Central Air
- Heating System Uses Natural Gas
Community Details
- Wiswell Farms Homes Association, Inc. Association
- Wiswell Farms Subdivision, Rc Foster II Elevation H Floorplan
Listing and Financial Details
- $0 special tax assessment
Map
Home Values in the Area
Average Home Value in this Area
Property History
| Date | Event | Price | List to Sale | Price per Sq Ft |
|---|---|---|---|---|
| 07/04/2025 07/04/25 | Pending | -- | -- | -- |
| 06/16/2025 06/16/25 | Price Changed | $332,990 | +0.8% | $244 / Sq Ft |
| 05/31/2025 05/31/25 | For Sale | $330,490 | -- | $242 / Sq Ft |
Source: Heartland MLS
MLS Number: 2553106
- 20288 W 194th Terrace
- 20328 W 194th Terrace
- 20264 W 194th Terrace
- 20321 W 194th Terrace
- 20515 Millview Rd
- 20386 W 194th St
- 18476 W 205th Terrace
- 20523 Newcastle St
- 20529 Newcastle St
- 18593 W 193rd St
- 18901 W 193rd Terrace
- 18615 W 193rd St
- Oasis Plan at Estates at Wolf Creek - Bliss Collection
- Serenity Plan at Estates at Wolf Creek - Bliss Collection
- Avalon Plan at Estates at Wolf Creek - Premier Collection
- 18681 W 193rd Terrace
- Brookside Plan at Estates at Wolf Creek - Premier Collection
- Harmony Plan at Estates at Wolf Creek - Bliss Collection
- Lexington Plan at Estates at Wolf Creek - Premier Collection
- 18637 W 193rd Terrace

