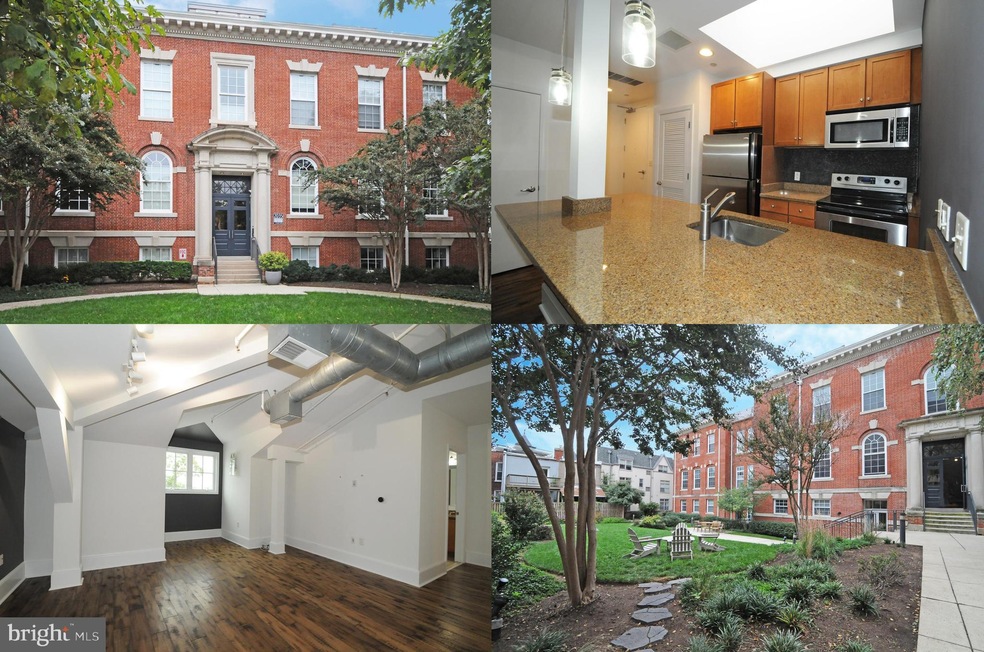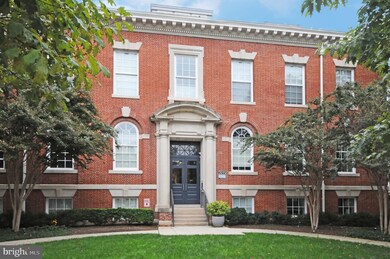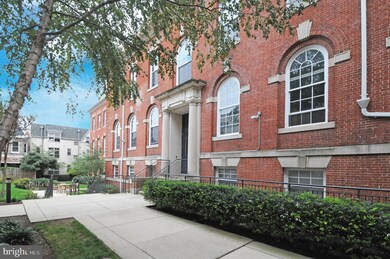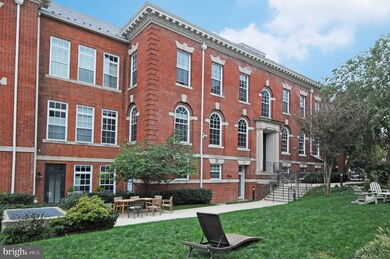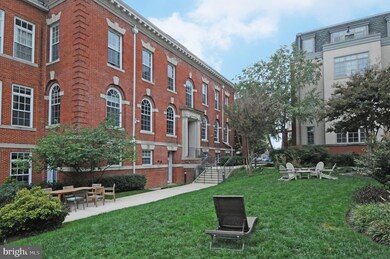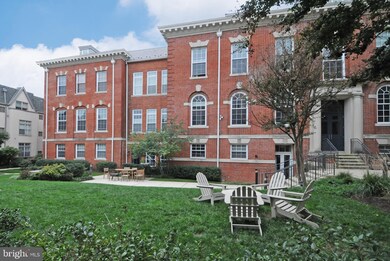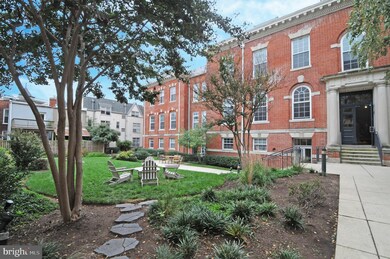
Parker Flats 2035 2nd St NW Unit G303 Washington, DC 20001
Bloomingdale NeighborhoodEstimated Value: $345,000 - $424,000
Highlights
- Fitness Center
- City View
- Federal Architecture
- Gated Community
- Open Floorplan
- 3-minute walk to The Park at LeDroit
About This Home
As of March 2022HISTORIC PARKER FLATS AT GAGE SCHOOL IS A COMPLETELY RENOVATED BOUTIQUE CONDOMINIUM THAT IS PART OF A NEWER COMPLEX WITH ADDITIONAL BUILDINGS ON V ST. & FLAGLER. RESIDENTS LOVE THE SECURE CONTROLLED ACCESS ENTRY AND THE CENTRAL COURTYARD WITH LUSH GROUNDS & OUTDOOR ENTERTAINING SPACE WITH SEATING, DINING & GRILL AREA. THERE IS ALSO A CONVENIENT FITNESS ROOM. THIS BUILDING HAS 33 UNITS, IS PET-FRIENDLY & HAS REASONABLE CONDO FEES. A SOUGHT-AFTER, TOP FLOOR 1 BR, HAS VIEWS OF THE CAPITOL & WASH MONUMENT. IT CAN BE ACCESSED BY ELEVATOR OR THE INTERIOR STAIRS, WHICH HAVE TONS OF NATURAL LIGHT & EXPOSED BRICK WALLS. THE UNIT HAS A SOHO FLAIR AND IS BRIGHT & AIRY WITH VAULTED CEILINGS & SKYLIGHTS. THE UNIT INCLUDES A "FLEX" ROOM/DEN WITH EXPOSED BRICK FOR HOME OFFICE OR STORAGE. UPSCALE FEATURES INCLUDE GRANITE COUNTERS, STAINLESS APPLIANCES, WIDE-PLANK WOOD FLOORING, CLOSET ORGANIZERS, REMOTE BR SKYLIGHT SHADE, IN-UNIT WASHER & DRYER & INDIVIDUAL WATER HEATER & HEAT PUMP. NEARBY BLOOMINGDALE HOSTS NUMEROUS POPULAR RESTAURANTS SUCH AS RED HEN, BOUNDARY STONE, TYBER CREEK, BACIO PIZZERIA, BIG BEAR CAFÉ, SYLVAN CAFÉ & MORE. IDEALLY SITUATED BETWEEN CRISPUS ATTUCKS PARK & LEDROIT WHICH FEATURES AN INCREDIBLE COMMUNITY GARDEN. THERE'S ALSO A CONVENIENT MARKET ACROSS THE STREET AS WELL AS THE BLOOMINGDALE FARMERS MARKET. 16 MIN WALK TO NEW WHOLE FOODS & 13 MIN WALK TO SHAW METRO. THIS BUILDING & LOCATION IS SUPERB!!! 93 WALK SCORE & 77 BIKE SCORE.
Last Agent to Sell the Property
Weichert, REALTORS License #0225166524 Listed on: 10/15/2021

Property Details
Home Type
- Condominium
Est. Annual Taxes
- $2,830
Year Built
- Built in 1904 | Remodeled in 2008
Lot Details
- West Facing Home
- Historic Home
- Property is in excellent condition
HOA Fees
- $422 Monthly HOA Fees
Parking
- On-Street Parking
Home Design
- Federal Architecture
- Converted Dwelling
- Brick Exterior Construction
Interior Spaces
- 764 Sq Ft Home
- Property has 1 Level
- Open Floorplan
- Brick Wall or Ceiling
- Ceiling height of 9 feet or more
- Skylights
- Double Pane Windows
- Casement Windows
- Window Screens
- Entrance Foyer
- Living Room
- Den
- Engineered Wood Flooring
- City Views
Kitchen
- Galley Kitchen
- Electric Oven or Range
- Stove
- Built-In Microwave
- Ice Maker
- Dishwasher
- Stainless Steel Appliances
- Disposal
Bedrooms and Bathrooms
- 1 Main Level Bedroom
- En-Suite Primary Bedroom
- En-Suite Bathroom
- 1 Full Bathroom
- Bathtub with Shower
Laundry
- Laundry in unit
- Stacked Electric Washer and Dryer
Home Security
- Security Gate
- Intercom
Utilities
- Forced Air Heating and Cooling System
- Heat Pump System
- Programmable Thermostat
- Electric Water Heater
- Cable TV Available
Additional Features
- Accessible Elevator Installed
- Urban Location
Listing and Financial Details
- Assessor Parcel Number 3115//2090
Community Details
Overview
- Association fees include common area maintenance, exterior building maintenance, insurance, lawn care front, lawn care rear, lawn care side, lawn maintenance, management, reserve funds, snow removal, trash, water, sewer
- 33 Units
- Low-Rise Condominium
- Parker Flats At The Gage School Condos
- Parker Flats At Gage School Community
- Ledroit Park Subdivision
- Property Manager
Amenities
- Picnic Area
- Common Area
- 1 Elevator
Recreation
- Fitness Center
Pet Policy
- Limit on the number of pets
- Dogs and Cats Allowed
Security
- Gated Community
- Fire and Smoke Detector
- Fire Sprinkler System
Ownership History
Purchase Details
Home Financials for this Owner
Home Financials are based on the most recent Mortgage that was taken out on this home.Purchase Details
Purchase Details
Home Financials for this Owner
Home Financials are based on the most recent Mortgage that was taken out on this home.Similar Homes in Washington, DC
Home Values in the Area
Average Home Value in this Area
Purchase History
| Date | Buyer | Sale Price | Title Company |
|---|---|---|---|
| Reed Robert M | $399,000 | Advantage Title Company | |
| Mccabe Kevin Patrick | -- | None Available | |
| Tessman Greta | $307,450 | -- |
Mortgage History
| Date | Status | Borrower | Loan Amount |
|---|---|---|---|
| Open | Reed Robert M | $299,250 | |
| Previous Owner | Tessman Greta K | $30,000 | |
| Previous Owner | Tessman Greta K | $270,000 | |
| Previous Owner | Tessman Greta | $276,705 |
Property History
| Date | Event | Price | Change | Sq Ft Price |
|---|---|---|---|---|
| 03/15/2022 03/15/22 | Sold | $399,000 | -3.8% | $522 / Sq Ft |
| 11/12/2021 11/12/21 | Price Changed | $414,900 | -2.4% | $543 / Sq Ft |
| 10/15/2021 10/15/21 | For Sale | $424,900 | -- | $556 / Sq Ft |
Tax History Compared to Growth
Tax History
| Year | Tax Paid | Tax Assessment Tax Assessment Total Assessment is a certain percentage of the fair market value that is determined by local assessors to be the total taxable value of land and additions on the property. | Land | Improvement |
|---|---|---|---|---|
| 2024 | $2,514 | $398,000 | $139,510 | $258,490 |
| 2023 | $2,763 | $423,810 | $127,140 | $296,670 |
| 2022 | $2,729 | $413,510 | $124,050 | $289,460 |
| 2021 | $2,831 | $422,690 | $126,810 | $295,880 |
| 2020 | $3,004 | $429,150 | $128,740 | $300,410 |
| 2019 | $2,861 | $414,050 | $124,210 | $289,840 |
| 2018 | $2,613 | $386,530 | $0 | $0 |
| 2017 | $2,382 | $373,250 | $0 | $0 |
| 2016 | $2,171 | $356,720 | $0 | $0 |
| 2015 | $1,976 | $332,160 | $0 | $0 |
| 2014 | -- | $282,770 | $0 | $0 |
Agents Affiliated with this Home
-
Ann Romer

Seller's Agent in 2022
Ann Romer
Weichert Corporate
(703) 597-4289
1 in this area
117 Total Sales
-
Heather Fry

Buyer's Agent in 2022
Heather Fry
Capital Center
(214) 514-6894
1 in this area
100 Total Sales
About Parker Flats
Map
Source: Bright MLS
MLS Number: DCDC2012144
APN: 3115-2090
- 121 V St NW
- 2108 1st St NW Unit 1
- 2036 1st St NW
- 212 Elm St NW
- 1934 2nd St NW
- 2223 1st St NW Unit 1
- 2227 1st St NW
- 77 U St NW Unit 2
- 64 V St NW
- 158 Bryant St NW Unit 2
- 1926 1st St NW Unit 1
- 61 W St NW
- 1922 1st St NW Unit B
- 78 U St NW
- 118 Thomas St NW Unit 1
- 309 U St NW
- 321 Elm St NW
- 64 Adams St NW
- 1854 2nd St NW
- 65 Rhode Island Ave NW Unit 2
- 2035 2nd St NW Unit V404
- 2035 2nd St NW Unit G106
- 2035 2nd St NW
- 2035 2nd St NW Unit G203
- 2035 2nd St NW
- 2035 2nd St NW Unit G305
- 2035 2nd St NW
- 2035 2nd St NW Unit G303
- 2035 2nd St NW Unit G302
- 2035 2nd St NW Unit G301
- 2035 2nd St NW Unit G209
- 2035 2nd St NW Unit G208
- 2035 2nd St NW
- 2035 2nd St NW
- 2035 2nd St NW Unit G205
- 2035 2nd St NW Unit G204
- 2035 2nd St NW
- 2035 2nd St NW Unit G202
- 2035 2nd St NW
- 2035 2nd St NW
