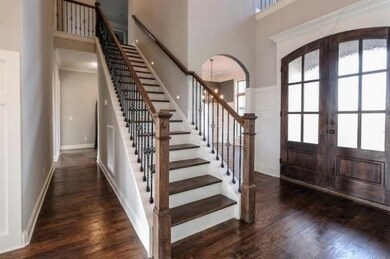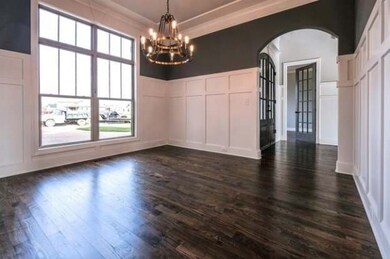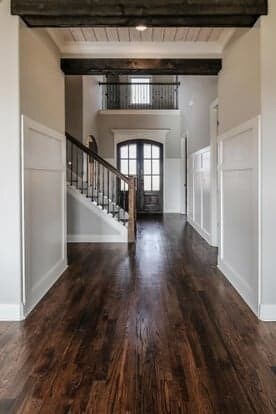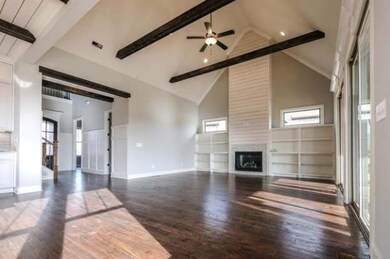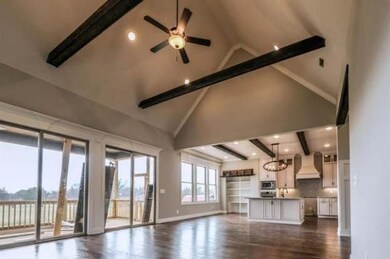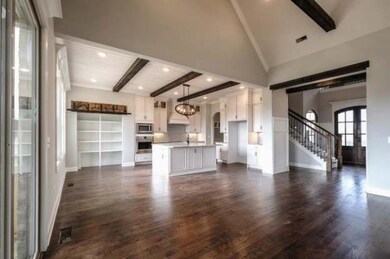
2035 Autumn Ridge Way Spring Hill, TN 37174
Highlights
- Clubhouse
- Wood Flooring
- Covered patio or porch
- Traditional Architecture
- Community Pool
- Screened Deck
About This Home
As of March 202110' and vaulted ceilings down. Details to include shiplap, wooden beams, barndoors, and huge coffered-ceiling master. 2 bedrooms up have sweet "play nooks. " Home has over-sized walk-in closets, large walk-in storage and inviting screened in back covered porch. Get your appointment scheduled today.
Last Agent to Sell the Property
Flynn Realty Brokerage Phone: 6158225808 License #303511 Listed on: 12/22/2020
Last Buyer's Agent
NONMLS NONMLS
License #2211
Home Details
Home Type
- Single Family
Est. Annual Taxes
- $2,844
Year Built
- Built in 2018
Lot Details
- 0.3 Acre Lot
- Lot Dimensions are 85.7 x 148.4
- Back Yard Fenced
- Irrigation
HOA Fees
- $62 Monthly HOA Fees
Parking
- 3 Car Attached Garage
- Garage Door Opener
Home Design
- Traditional Architecture
- Brick Exterior Construction
- Shingle Roof
Interior Spaces
- 4,371 Sq Ft Home
- Property has 2 Levels
- Wet Bar
- Ceiling Fan
- Self Contained Fireplace Unit Or Insert
- <<energyStarQualifiedWindowsToken>>
- Storage
- Crawl Space
- Fire and Smoke Detector
- <<microwave>>
Flooring
- Wood
- Tile
Bedrooms and Bathrooms
- 5 Bedrooms | 2 Main Level Bedrooms
- Walk-In Closet
Outdoor Features
- Screened Deck
- Covered Deck
- Covered patio or porch
Schools
- Longview Elementary School
- Heritage Middle School
- Independence High School
Utilities
- Air Filtration System
- Central Heating
Listing and Financial Details
- Assessor Parcel Number 094167J F 01700 00004167J
Community Details
Overview
- Association fees include recreation facilities
- Autumn Ridge Ph8 Sec1 Subdivision
Amenities
- Clubhouse
Recreation
- Community Playground
- Community Pool
Ownership History
Purchase Details
Home Financials for this Owner
Home Financials are based on the most recent Mortgage that was taken out on this home.Purchase Details
Home Financials for this Owner
Home Financials are based on the most recent Mortgage that was taken out on this home.Purchase Details
Home Financials for this Owner
Home Financials are based on the most recent Mortgage that was taken out on this home.Similar Homes in the area
Home Values in the Area
Average Home Value in this Area
Purchase History
| Date | Type | Sale Price | Title Company |
|---|---|---|---|
| Warranty Deed | $764,000 | None Listed On Document | |
| Warranty Deed | $682,500 | Mid State Title & Escrow Inc | |
| Warranty Deed | $110,000 | None Available |
Mortgage History
| Date | Status | Loan Amount | Loan Type |
|---|---|---|---|
| Open | $355,413 | New Conventional | |
| Previous Owner | $563,500 | New Conventional | |
| Previous Owner | $580,125 | New Conventional | |
| Previous Owner | $470,000 | Purchase Money Mortgage |
Property History
| Date | Event | Price | Change | Sq Ft Price |
|---|---|---|---|---|
| 03/12/2021 03/12/21 | Sold | $764,000 | +349.7% | $175 / Sq Ft |
| 01/23/2021 01/23/21 | Pending | -- | -- | -- |
| 01/22/2021 01/22/21 | For Sale | $169,900 | -77.8% | $39 / Sq Ft |
| 01/02/2021 01/02/21 | Pending | -- | -- | -- |
| 12/22/2020 12/22/20 | For Sale | $764,000 | +11.9% | $175 / Sq Ft |
| 03/18/2019 03/18/19 | Sold | $682,500 | -- | $156 / Sq Ft |
Tax History Compared to Growth
Tax History
| Year | Tax Paid | Tax Assessment Tax Assessment Total Assessment is a certain percentage of the fair market value that is determined by local assessors to be the total taxable value of land and additions on the property. | Land | Improvement |
|---|---|---|---|---|
| 2024 | $1,325 | $179,250 | $30,000 | $149,250 |
| 2023 | $1,248 | $168,850 | $30,000 | $138,850 |
| 2022 | $3,090 | $168,850 | $30,000 | $138,850 |
| 2021 | $3,090 | $168,850 | $30,000 | $138,850 |
| 2020 | $2,847 | $131,800 | $23,750 | $108,050 |
| 2019 | $2,847 | $131,800 | $23,750 | $108,050 |
| 2018 | $652 | $23,750 | $23,750 | $0 |
Agents Affiliated with this Home
-
Susanne Flynn

Seller's Agent in 2021
Susanne Flynn
Flynn Realty
(615) 364-0948
7 in this area
718 Total Sales
-
N
Buyer's Agent in 2021
NONMLS NONMLS
-
Pamela Miller

Seller's Agent in 2019
Pamela Miller
Keller Williams Realty Nashville/Franklin
(615) 403-8671
55 in this area
64 Total Sales
Map
Source: Realtracs
MLS Number: 2215461
APN: 094167J F 01700
- 1680 Witt Hill Dr
- 3013 Arbuckle Ln
- 2016 Golden Ct
- 1616 Witt Hill Dr
- 2078 Autumn Ridge Way
- 433 Bruce Dr
- 1003 Autumn Ridge Ct
- 2028 Kestrel Ln
- 156 Dalton Cir
- 3005 Turnstone Trace
- 2024 Kestrel Ln
- 1022 Gadwall Ln
- 1034 Wildwood Dr
- 5004 Paint Creek Ct
- 1050 Gadwall Ln
- 1030 Gadwall Ln
- 1052 Gadwall Ln
- 7003 Grackle Ct
- 8027 Puddleduck Ln
- 7008 Grackle Ct

