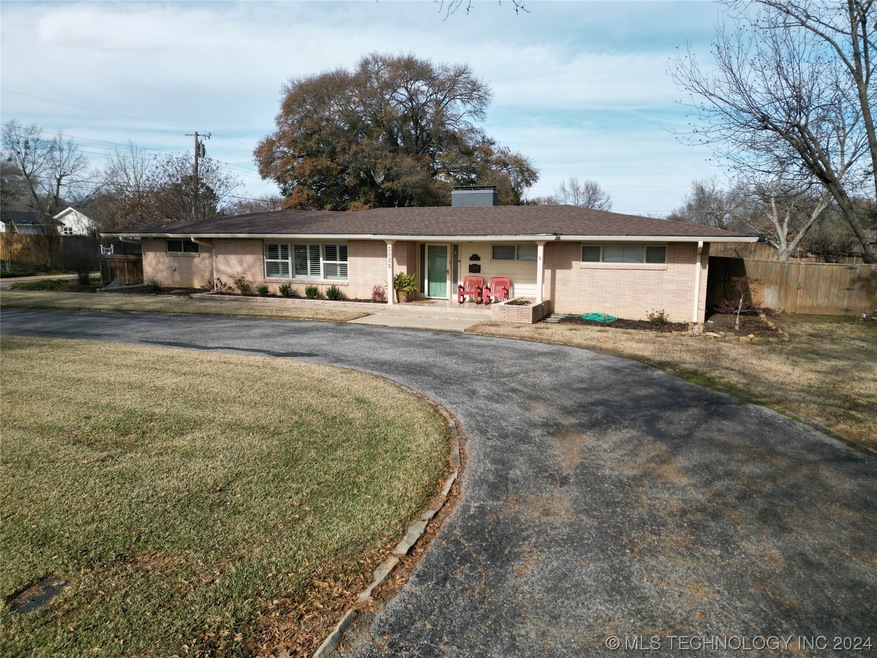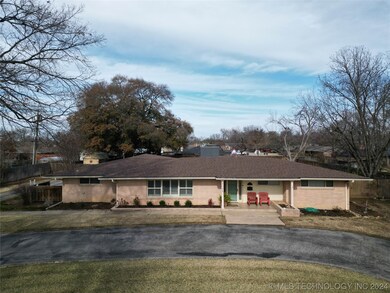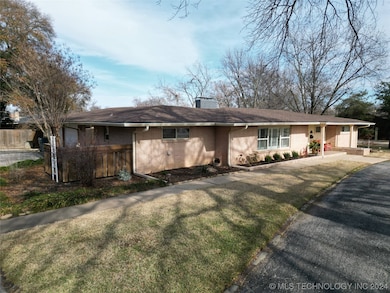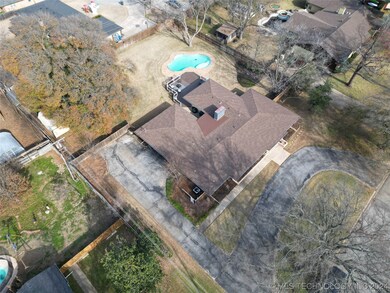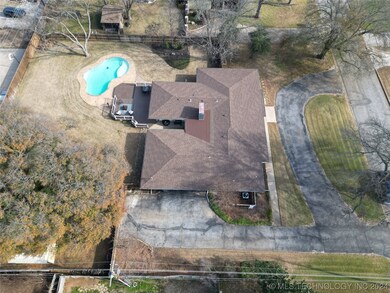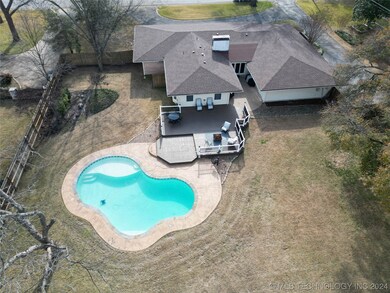
2035 Cloverleaf Place Ardmore, OK 73401
Highlights
- In Ground Pool
- Deck
- Granite Countertops
- Mature Trees
- Wood Flooring
- No HOA
About This Home
As of June 2024ALL YOU EVER WANTED!! This home has it. GREAT ROOM/OPEN FLOOR PLAN WITH TWO LIVING AREAS AND FORMAL DINING! OPENS UP TO GREAT KITCHEN WITH MOST OF THE lower cabinets being "pull out drawers", Breakfast bar, built-in desk and breakfast room table area. Fabulous utility room with 1/4 bath and tons of storage. This home has had lots of upgrades including replacement windows, plantation shutters, master bedroom carpet replaced, sprinkler system has a "wi-fi blue tooth control. Recent landscaping completed. Bedrooms are all large and there are two master bedrooms. Would be perfect for mother-in-law suite. All three bedrooms have access to their own bath. THERE ARE TWO WATER METERS, one for the home and other for the yard. The Gunnite swimming pool is absolutely GORGEOUS as well as the almost 3/4 acre yard.
Last Agent to Sell the Property
Claudia & Carolyn Realty Group License #58493 Listed on: 01/03/2024
Home Details
Home Type
- Single Family
Est. Annual Taxes
- $4,140
Year Built
- Built in 1959
Lot Details
- 0.74 Acre Lot
- South Facing Home
- Privacy Fence
- Sprinkler System
- Mature Trees
Parking
- 2 Car Attached Garage
- Parking Storage or Cabinetry
- Side Facing Garage
- Driveway
Home Design
- Slab Foundation
- Wood Frame Construction
- Fiberglass Roof
- Stone Veneer
- Asphalt
Interior Spaces
- 2,898 Sq Ft Home
- 1-Story Property
- Ceiling Fan
- Wood Burning Fireplace
- Vinyl Clad Windows
- Fire and Smoke Detector
Kitchen
- Built-In Oven
- Electric Oven
- Electric Range
- Microwave
- Dishwasher
- Granite Countertops
- Disposal
Flooring
- Wood
- Carpet
- Tile
Bedrooms and Bathrooms
- 3 Bedrooms
Pool
- In Ground Pool
- Gunite Pool
Outdoor Features
- Deck
- Covered patio or porch
- Shed
- Rain Gutters
Schools
- Lincoln Elementary School
- Ardmore Middle School
- Ardmore High School
Utilities
- Zoned Cooling
- Multiple Heating Units
- Electric Water Heater
Community Details
- No Home Owners Association
- Carter Co Unplatted Subdivision
Ownership History
Purchase Details
Home Financials for this Owner
Home Financials are based on the most recent Mortgage that was taken out on this home.Purchase Details
Home Financials for this Owner
Home Financials are based on the most recent Mortgage that was taken out on this home.Purchase Details
Home Financials for this Owner
Home Financials are based on the most recent Mortgage that was taken out on this home.Purchase Details
Home Financials for this Owner
Home Financials are based on the most recent Mortgage that was taken out on this home.Purchase Details
Home Financials for this Owner
Home Financials are based on the most recent Mortgage that was taken out on this home.Purchase Details
Home Financials for this Owner
Home Financials are based on the most recent Mortgage that was taken out on this home.Purchase Details
Home Financials for this Owner
Home Financials are based on the most recent Mortgage that was taken out on this home.Purchase Details
Purchase Details
Purchase Details
Purchase Details
Similar Homes in Ardmore, OK
Home Values in the Area
Average Home Value in this Area
Purchase History
| Date | Type | Sale Price | Title Company |
|---|---|---|---|
| Warranty Deed | $440,000 | Stewart Title | |
| Warranty Deed | $415,000 | Stewart Title | |
| Quit Claim Deed | -- | -- | |
| Warranty Deed | $357,500 | American Eagle Title | |
| Warranty Deed | $357,500 | American Eagle Title Group | |
| Warranty Deed | $260,000 | Stewart Title Of Ok Inc | |
| Special Warranty Deed | $115,000 | Stewart Title Of Ok Inc | |
| Warranty Deed | $213,000 | -- | |
| Warranty Deed | $142,000 | -- | |
| Warranty Deed | -- | -- | |
| Warranty Deed | -- | -- | |
| Warranty Deed | $90,000 | -- |
Mortgage History
| Date | Status | Loan Amount | Loan Type |
|---|---|---|---|
| Open | $327,750 | New Conventional | |
| Previous Owner | $407,483 | FHA | |
| Previous Owner | $309,192 | FHA | |
| Previous Owner | $180,000 | New Conventional | |
| Previous Owner | $99,770 | New Conventional |
Property History
| Date | Event | Price | Change | Sq Ft Price |
|---|---|---|---|---|
| 06/17/2024 06/17/24 | Sold | $440,000 | 0.0% | $152 / Sq Ft |
| 05/21/2024 05/21/24 | Pending | -- | -- | -- |
| 01/03/2024 01/03/24 | For Sale | $439,900 | +6.0% | $152 / Sq Ft |
| 05/30/2023 05/30/23 | Sold | $415,000 | -2.4% | $143 / Sq Ft |
| 04/13/2023 04/13/23 | Pending | -- | -- | -- |
| 04/05/2023 04/05/23 | For Sale | $425,000 | +18.9% | $147 / Sq Ft |
| 11/16/2022 11/16/22 | Sold | $357,500 | -10.4% | $123 / Sq Ft |
| 10/13/2022 10/13/22 | Pending | -- | -- | -- |
| 09/23/2022 09/23/22 | Price Changed | $399,000 | -2.2% | $138 / Sq Ft |
| 09/16/2022 09/16/22 | Price Changed | $408,000 | -1.2% | $141 / Sq Ft |
| 09/05/2022 09/05/22 | For Sale | $413,000 | +58.8% | $143 / Sq Ft |
| 12/28/2020 12/28/20 | Sold | $260,000 | -10.0% | $90 / Sq Ft |
| 10/22/2020 10/22/20 | Pending | -- | -- | -- |
| 10/22/2020 10/22/20 | For Sale | $289,000 | -- | $100 / Sq Ft |
Tax History Compared to Growth
Tax History
| Year | Tax Paid | Tax Assessment Tax Assessment Total Assessment is a certain percentage of the fair market value that is determined by local assessors to be the total taxable value of land and additions on the property. | Land | Improvement |
|---|---|---|---|---|
| 2024 | $4,971 | $49,800 | $2,432 | $47,368 |
| 2023 | $4,971 | $42,900 | $2,432 | $40,468 |
| 2022 | $2,977 | $32,136 | $2,432 | $29,704 |
| 2021 | $3,047 | $31,200 | $3,552 | $27,648 |
| 2020 | $2,537 | $26,520 | $3,552 | $22,968 |
| 2019 | $2,526 | $27,015 | $3,552 | $23,463 |
| 2018 | $2,537 | $26,700 | $1,380 | $25,320 |
| 2017 | $2,398 | $27,233 | $1,380 | $25,853 |
| 2016 | $2,463 | $27,428 | $1,380 | $26,048 |
| 2015 | $1,969 | $26,628 | $1,380 | $25,248 |
| 2014 | $2,224 | $25,853 | $1,380 | $24,473 |
Agents Affiliated with this Home
-
Claudia Kittrell

Seller's Agent in 2024
Claudia Kittrell
Claudia & Carolyn Realty Group
(580) 220-9800
240 Total Sales
-
Darren Howard
D
Buyer's Agent in 2024
Darren Howard
Ross Group Real Estate Service
(580) 504-8915
10 Total Sales
-
Susan Bolles

Seller's Agent in 2023
Susan Bolles
Ardmore Realty, Inc
(580) 220-5897
418 Total Sales
-
Carolyn Yeager

Seller's Agent in 2020
Carolyn Yeager
Claudia & Carolyn Realty Group
(580) 490-1222
112 Total Sales
Map
Source: MLS Technology
MLS Number: 2400140
APN: 1990-36-04S-01E-3-007-00
- 820 Virginia Ln
- 2208 Hickory Dr
- 814 Pershing Dr E
- 1913 Mockingbird Ln
- 708 Rosewood St
- 2000 Yorktown Ct
- 1006 S Rockford Rd
- 831 Sunset Ct
- 2205 Torrey Pines
- 1831 Sunset Park Terrace
- 624 Sunset Dr SW
- 1616 6th Ave SW
- 2324 S Rockford Pkwy
- 1603 6th Ave SW
- 2411 S Rockford Pkwy
- 1223 Buckingham
- 1205 Beaverly St
- 711 N St SW
- 35 Overland Route
- 1414 3rd Ave SW
