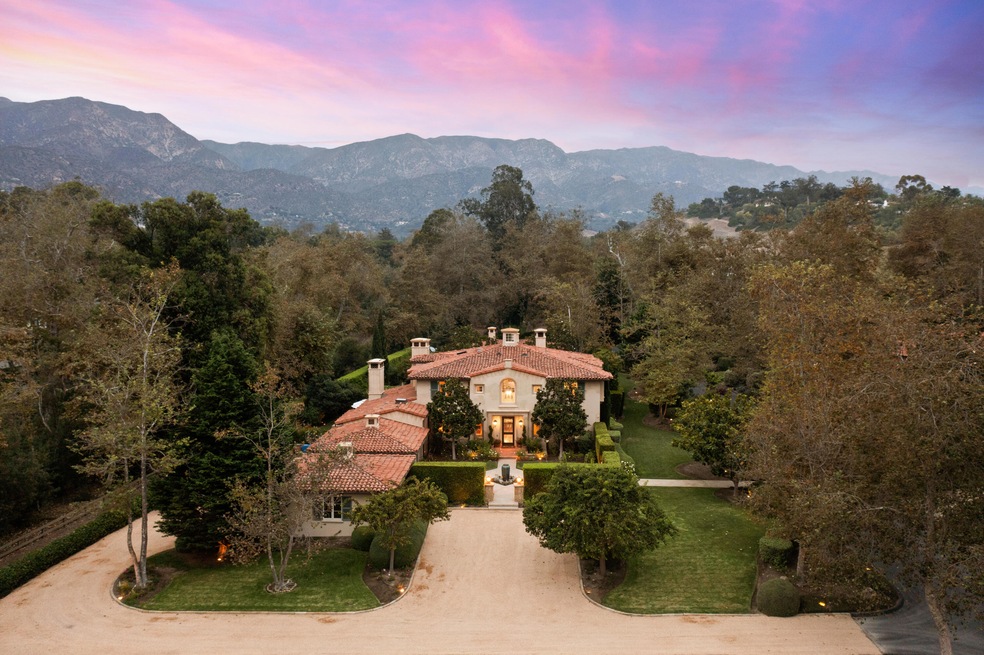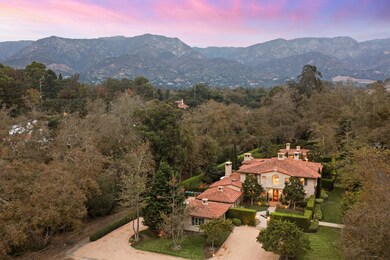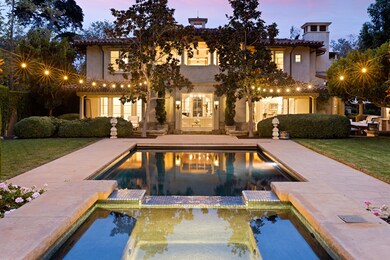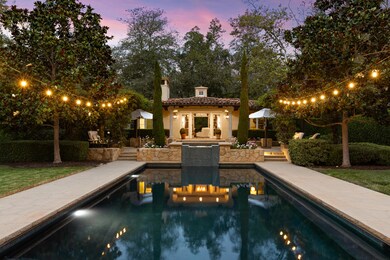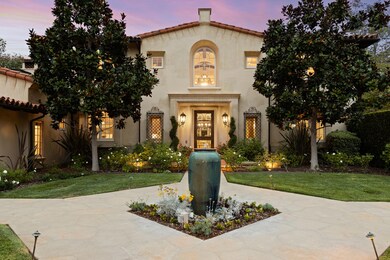
2035 Creekside Rd Santa Barbara, CA 93108
Highlights
- Guest House
- Pool House
- 2.73 Acre Lot
- Santa Barbara Senior High School Rated A-
- Property is near an ocean
- Fruit Trees
About This Home
As of June 2023Behind the private gates of Montecito Valley Ranch sits a beautifully constructed Mediterranean home designed by Ray Ketzel & Jerry Goodman. The 5 bed, 7 bath home features 6,500 sq. ft. of high-quality construction throughout with wood-beam and vaulted ceilings. 4 of the 5 bedrooms are located upstairs creating the perfect balance and separation of living/entertaining areas and private sleeping quarters. The master bedroom boasts a private viewing balcony, fireplace, an oversized bathroom, and two large walk-in closets. The four other bedrooms all have en-suite bathrooms. Downstairs features large rooms including a grand living room, chef's kitchen, formal dining room, sunken bar, and cozy sitting/media rooms; displaying functional and inviting spaces for dining, cooking, & entertaining. The gourmet kitchen comes equipped with state-of-the-art appliances, 2 islands, and butlers pantry. The 2.7 flat acre grounds include: a sparkling pool/spa, perfectly positioned in between the main house and the 1 bed 2 bath 800 sq. ft. pool house, outdoor BBQ area with a fireplace, 4 car garage, covered and uncovered patios and terraces, beautiful magnolia trees, vegetable gardens, vast mountain views, and manicured landscaping. This home is located in the highly desired Montecito Union School District and is close to Coast Village Rd., Miramar beach, hiking trails, restaurants, and the Rosewood Miramar Hotel.
Last Agent to Sell the Property
Berkshire Hathaway HomeServices California Properties License #01800599 Listed on: 01/23/2023

Home Details
Home Type
- Single Family
Est. Annual Taxes
- $109,749
Year Built
- Built in 2006
Lot Details
- 2.73 Acre Lot
- Cul-De-Sac
- Gated Home
- Back Yard Fenced
- Level Lot
- Fruit Trees
- Lawn
- Property is in excellent condition
- Property is zoned E-1
HOA Fees
- $160 Monthly HOA Fees
Home Design
- Mediterranean Architecture
- Brick Exterior Construction
- Slab Foundation
- Tile Roof
- Stucco
Interior Spaces
- 6,698 Sq Ft Home
- 2-Story Property
- Wet Bar
- Cathedral Ceiling
- Skylights
- Family Room with Fireplace
- Living Room with Fireplace
- Dining Room with Fireplace
- Formal Dining Room
- Library
- Mountain Views
- Home Security System
Kitchen
- Breakfast Area or Nook
- Microwave
- Dishwasher
- Disposal
Flooring
- Wood
- Carpet
- Tile
Bedrooms and Bathrooms
- 6 Bedrooms
- Main Floor Bedroom
- Fireplace in Primary Bedroom
Laundry
- Laundry Room
- Dryer
- Washer
Parking
- Attached Garage
- Uncovered Parking
Pool
- Pool House
- Spa
- Outdoor Pool
Outdoor Features
- Property is near an ocean
- Deck
- Covered patio or porch
- Fireplace in Patio
- Built-In Barbecue
Schools
- Mont Union Elementary School
- S.B. Jr. Middle School
- S.B. Sr. High School
Utilities
- Forced Air Heating and Cooling System
- Sewer Stub Out
Additional Features
- Guest House
- Property is near schools
Listing and Financial Details
- Assessor Parcel Number 005-060-015
Community Details
Overview
- Association fees include comm area maint
Amenities
- Restaurant
Ownership History
Purchase Details
Purchase Details
Home Financials for this Owner
Home Financials are based on the most recent Mortgage that was taken out on this home.Purchase Details
Purchase Details
Purchase Details
Home Financials for this Owner
Home Financials are based on the most recent Mortgage that was taken out on this home.Purchase Details
Home Financials for this Owner
Home Financials are based on the most recent Mortgage that was taken out on this home.Purchase Details
Home Financials for this Owner
Home Financials are based on the most recent Mortgage that was taken out on this home.Purchase Details
Home Financials for this Owner
Home Financials are based on the most recent Mortgage that was taken out on this home.Purchase Details
Purchase Details
Similar Homes in Santa Barbara, CA
Home Values in the Area
Average Home Value in this Area
Purchase History
| Date | Type | Sale Price | Title Company |
|---|---|---|---|
| Grant Deed | -- | None Listed On Document | |
| Grant Deed | $10,250,000 | First American Title | |
| Interfamily Deed Transfer | -- | None Available | |
| Interfamily Deed Transfer | -- | None Available | |
| Interfamily Deed Transfer | -- | Lawyers Title | |
| Interfamily Deed Transfer | -- | Orange Coast Title Co | |
| Grant Deed | -- | Lawyers Title Company | |
| Grant Deed | -- | Lawyers Title Company | |
| Grant Deed | -- | First American Title Company | |
| Interfamily Deed Transfer | -- | First American Title Company | |
| Interfamily Deed Transfer | -- | First American Title |
Mortgage History
| Date | Status | Loan Amount | Loan Type |
|---|---|---|---|
| Previous Owner | $3,329,000 | Adjustable Rate Mortgage/ARM | |
| Previous Owner | $3,510,000 | Adjustable Rate Mortgage/ARM | |
| Previous Owner | $2,185,000 | New Conventional | |
| Previous Owner | $1,325,000 | Credit Line Revolving | |
| Previous Owner | $2,370,000 | New Conventional | |
| Previous Owner | $400,000 | Credit Line Revolving | |
| Previous Owner | $2,396,357 | New Conventional | |
| Previous Owner | $2,436,322 | New Conventional | |
| Previous Owner | $200,000 | Credit Line Revolving | |
| Previous Owner | $2,835,000 | Unknown | |
| Previous Owner | $2,900,000 | Construction | |
| Previous Owner | $1,007,500 | Balloon |
Property History
| Date | Event | Price | Change | Sq Ft Price |
|---|---|---|---|---|
| 04/07/2025 04/07/25 | For Sale | $11,750,000 | +14.6% | $1,754 / Sq Ft |
| 06/08/2023 06/08/23 | Sold | $10,250,000 | 0.0% | $1,530 / Sq Ft |
| 06/08/2023 06/08/23 | Sold | $10,250,000 | -2.4% | $1,530 / Sq Ft |
| 05/31/2023 05/31/23 | Pending | -- | -- | -- |
| 05/31/2023 05/31/23 | Pending | -- | -- | -- |
| 04/22/2023 04/22/23 | Price Changed | $10,500,000 | 0.0% | $1,568 / Sq Ft |
| 04/22/2023 04/22/23 | Price Changed | $10,500,000 | -3.7% | $1,568 / Sq Ft |
| 01/23/2023 01/23/23 | For Sale | $10,900,000 | 0.0% | $1,627 / Sq Ft |
| 01/23/2023 01/23/23 | For Sale | $10,900,000 | -- | $1,627 / Sq Ft |
Tax History Compared to Growth
Tax History
| Year | Tax Paid | Tax Assessment Tax Assessment Total Assessment is a certain percentage of the fair market value that is determined by local assessors to be the total taxable value of land and additions on the property. | Land | Improvement |
|---|---|---|---|---|
| 2023 | $109,749 | $7,514,104 | $2,575,525 | $4,938,579 |
| 2022 | $78,194 | $7,366,770 | $2,525,025 | $4,841,745 |
| 2021 | $63,788 | $5,983,000 | $2,229,000 | $3,754,000 |
| 2020 | $55,744 | $5,202,000 | $1,938,000 | $3,264,000 |
| 2019 | $54,162 | $4,820,000 | $1,800,000 | $3,020,000 |
| 2018 | $58,637 | $5,534,000 | $1,898,000 | $3,636,000 |
| 2017 | $55,958 | $5,534,000 | $1,898,000 | $3,636,000 |
| 2016 | $55,322 | $5,270,000 | $1,807,000 | $3,463,000 |
| 2015 | $52,660 | $5,019,000 | $1,721,000 | $3,298,000 |
| 2014 | $48,141 | $4,562,800 | $1,564,200 | $2,998,600 |
Agents Affiliated with this Home
-
Rachelle Rosten

Seller's Agent in 2025
Rachelle Rosten
Douglas Elliman
(310) 710-5151
70 Total Sales
-
Eric Haskell

Seller's Agent in 2023
Eric Haskell
The Agency
(805) 570-7243
25 in this area
79 Total Sales
-
Chase Enright

Seller's Agent in 2023
Chase Enright
Berkshire Hathaway HomeServices California Properties
(805) 969-5026
6 in this area
26 Total Sales
-
Wendy Gragg
W
Buyer's Agent in 2023
Wendy Gragg
Distinctive Real Estate
(805) 453-3371
12 in this area
20 Total Sales
Map
Source: Santa Barbara Multiple Listing Service
MLS Number: 23-148
APN: 005-060-015
- 284 Gould Ln
- 1940 N Jameson Ln Unit A
- 1932 N Jameson Ln Unit B
- 1932 N Jameson Ln Unit B Ln Unit B
- 2125 Birnam Wood Dr
- 2211 Lillie Ave
- 311 Meadowbrook Dr
- 2240 Ortega Ranch Rd
- 2311 Finney St
- 454 Meadowbrook Dr
- 500 Eastgate Ln
- 2335 Whitney Ave
- 2365 Whitney Ave
- 1630 N Jameson Ln
- 2084 E Valley Rd Unit 1
- 2084 E Valley Rd
- 1647 Posilipo Ln Unit B
- 648 Orchard Ave
- 240 Miramar Ave
