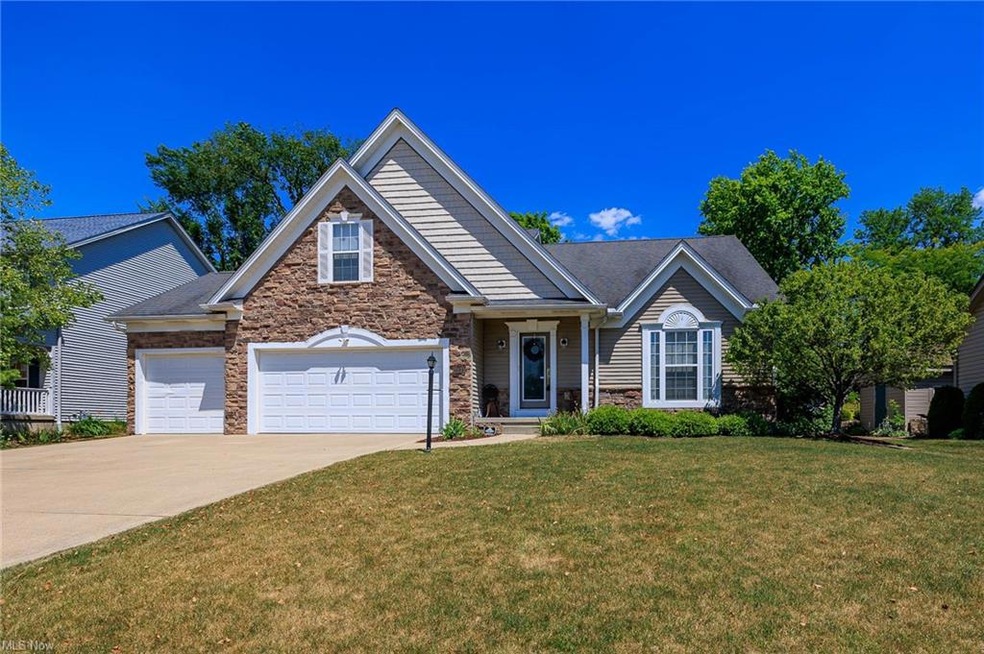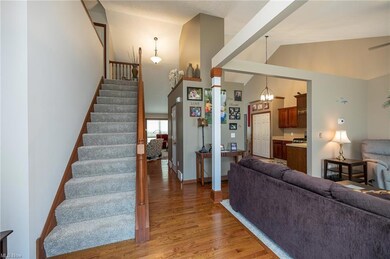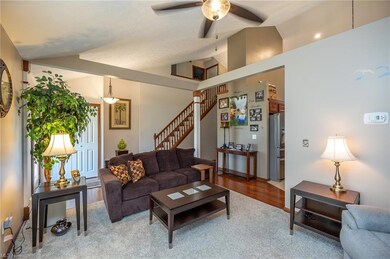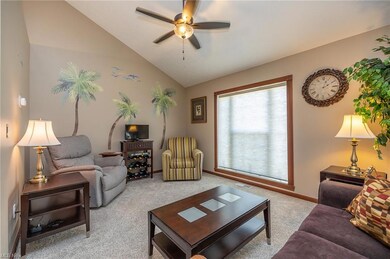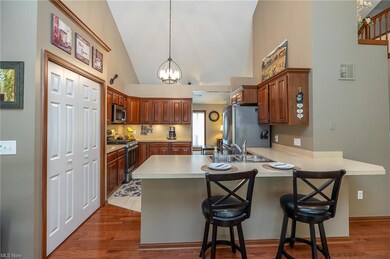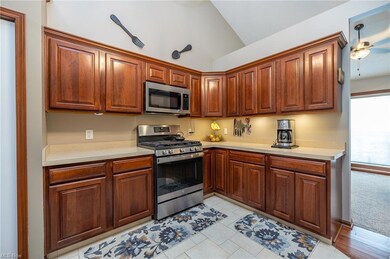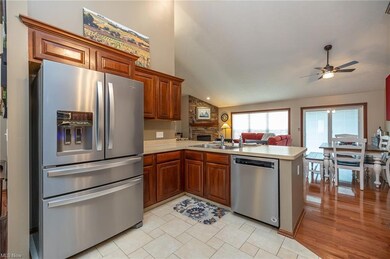
2035 Glenmont Dr Brunswick, OH 44212
Highlights
- Cape Cod Architecture
- 1 Fireplace
- Forced Air Heating and Cooling System
- Deck
- 3 Car Attached Garage
About This Home
As of August 2022Welcome Home to this 3 bedroom, 2.5 bath Cape Cod situated on a beautiful Brunswick property! The exterior boasts attractive curb appeal, showcasing the 3 car garage, stone façade accent & charming covered entry. Once inside, you will love the open layout, starting w/ the front flex room, where you can choose to use as a formal dining room, office or extra living room. The vaulted family room w/ large bright window & cozy stone fireplace, opens to the eat-in kitchen for easy entertaining! The kitchen is complete w/ ample cabinetry, new appliances, pantry, breakfast bar w/ seating & dining area that leads out to the freshly stained deck & private backyard to enjoy! Back inside, is the main floor owner's suite showcasing a vaulted ceiling, 2 walk-in closets & glamour bath w/ double sink vanity, soaking tub & shower! A convenient 1/2 bath & laundry room w/ new cabinetry completes the main level. Upstairs there are 2 comfortable bedrooms & a 2nd full bath. The full 13 course basement provides plenty of storage space & awaits your finishing touches if so desired. Other great features & updates include: a Phantom retractable front door screen, new Anderson patio door, custom window blinds, fresh paint, new carpet & updated light fixtures throughout, new opener for 3rd garage door, added outlets to basement & garage, comfort height toilets in the bathrooms, installed a radon mitigation system, plus a 1 year home warranty is provided! The perfect place to call home!
Last Agent to Sell the Property
EXP Realty, LLC. License #411497 Listed on: 06/30/2022

Home Details
Home Type
- Single Family
Est. Annual Taxes
- $3,256
Year Built
- Built in 2002
Lot Details
- 0.26 Acre Lot
- Lot Dimensions are 74x154
Home Design
- Cape Cod Architecture
- Asphalt Roof
- Stone Siding
- Vinyl Construction Material
Interior Spaces
- 2,009 Sq Ft Home
- 1.75-Story Property
- 1 Fireplace
- Unfinished Basement
- Basement Fills Entire Space Under The House
Kitchen
- Range<<rangeHoodToken>>
- <<microwave>>
- Dishwasher
- Disposal
Bedrooms and Bathrooms
- 3 Bedrooms | 1 Main Level Bedroom
Laundry
- Dryer
- Washer
Home Security
- Carbon Monoxide Detectors
- Fire and Smoke Detector
Parking
- 3 Car Attached Garage
- Garage Door Opener
Outdoor Features
- Deck
Utilities
- Forced Air Heating and Cooling System
- Heating System Uses Gas
Community Details
- Cherryshire Woods Community
Listing and Financial Details
- Assessor Parcel Number 003-18D-20-278
Ownership History
Purchase Details
Home Financials for this Owner
Home Financials are based on the most recent Mortgage that was taken out on this home.Purchase Details
Home Financials for this Owner
Home Financials are based on the most recent Mortgage that was taken out on this home.Purchase Details
Home Financials for this Owner
Home Financials are based on the most recent Mortgage that was taken out on this home.Purchase Details
Home Financials for this Owner
Home Financials are based on the most recent Mortgage that was taken out on this home.Similar Homes in Brunswick, OH
Home Values in the Area
Average Home Value in this Area
Purchase History
| Date | Type | Sale Price | Title Company |
|---|---|---|---|
| Warranty Deed | $347,900 | Cuilli Leonard A | |
| Warranty Deed | $329,700 | Newman | |
| Warranty Deed | $233,400 | Real Estate Title | |
| Warranty Deed | $45,900 | Real Estate Title |
Mortgage History
| Date | Status | Loan Amount | Loan Type |
|---|---|---|---|
| Open | $330,505 | New Conventional | |
| Previous Owner | $100,000 | Credit Line Revolving | |
| Previous Owner | $100,000 | New Conventional | |
| Previous Owner | $142,000 | Adjustable Rate Mortgage/ARM | |
| Previous Owner | $139,000 | Adjustable Rate Mortgage/ARM | |
| Previous Owner | $139,000 | Unknown | |
| Previous Owner | $30,000 | Unknown | |
| Previous Owner | $136,350 | Purchase Money Mortgage | |
| Previous Owner | $149,700 | No Value Available |
Property History
| Date | Event | Price | Change | Sq Ft Price |
|---|---|---|---|---|
| 06/19/2025 06/19/25 | Pending | -- | -- | -- |
| 06/02/2025 06/02/25 | For Sale | $410,000 | +17.8% | $204 / Sq Ft |
| 08/23/2022 08/23/22 | Sold | $347,900 | 0.0% | $173 / Sq Ft |
| 07/25/2022 07/25/22 | Pending | -- | -- | -- |
| 07/20/2022 07/20/22 | Price Changed | $347,900 | -0.6% | $173 / Sq Ft |
| 06/30/2022 06/30/22 | For Sale | $349,900 | +6.1% | $174 / Sq Ft |
| 05/17/2021 05/17/21 | Sold | $329,700 | +6.4% | $165 / Sq Ft |
| 04/11/2021 04/11/21 | Pending | -- | -- | -- |
| 04/10/2021 04/10/21 | For Sale | $310,000 | -- | $155 / Sq Ft |
Tax History Compared to Growth
Tax History
| Year | Tax Paid | Tax Assessment Tax Assessment Total Assessment is a certain percentage of the fair market value that is determined by local assessors to be the total taxable value of land and additions on the property. | Land | Improvement |
|---|---|---|---|---|
| 2024 | $5,521 | $111,650 | $23,810 | $87,840 |
| 2023 | $5,521 | $111,650 | $23,810 | $87,840 |
| 2022 | $5,222 | $111,650 | $23,810 | $87,840 |
| 2021 | $3,256 | $71,170 | $18,900 | $52,270 |
| 2020 | $2,930 | $71,170 | $18,900 | $52,270 |
| 2019 | $2,931 | $71,170 | $18,900 | $52,270 |
| 2018 | $2,680 | $62,890 | $16,400 | $46,490 |
| 2017 | $3,018 | $69,630 | $16,400 | $53,230 |
| 2016 | $3,015 | $69,630 | $16,400 | $53,230 |
| 2015 | $2,853 | $64,470 | $15,180 | $49,290 |
| 2014 | $2,843 | $64,470 | $15,180 | $49,290 |
| 2013 | $2,780 | $64,470 | $15,180 | $49,290 |
Agents Affiliated with this Home
-
Michael Russo

Seller's Agent in 2025
Michael Russo
Real of Ohio
(330) 416-6108
14 in this area
168 Total Sales
-
Sylvia Incorvaia

Seller's Agent in 2022
Sylvia Incorvaia
EXP Realty, LLC.
(216) 316-1893
217 in this area
2,673 Total Sales
-
Aaron Dolata

Buyer's Agent in 2022
Aaron Dolata
Russell Real Estate Services
(440) 364-7031
11 in this area
205 Total Sales
-
Audrey Baka

Seller's Agent in 2021
Audrey Baka
Russell Real Estate Services
(440) 832-0797
2 in this area
81 Total Sales
Map
Source: MLS Now
MLS Number: 4386334
APN: 003-18D-20-278
- 2091 Glenmont
- 2105 Glenmont
- 2088 Glenmont
- 2090 Glenmont
- 2097 Glenmont
- 4258 Arlington Dr
- 1960 George Dr
- 0 Sleepy Hollow Rd Unit 5075095
- 1818 Hobbits Way
- 4374 Lochs Ln
- 4431 Lockmoor Ln
- 1818 Avenbury Ln
- 2052 Coventry Dr
- 3728 Derbyshire Dr
- 4538 Kingsbury Rd
- 3768 Sadie Ln
- 2388 Sunrise Oval
- 4637 Kingsbury Rd
- 2660 Hollyhock Ln
- 3516 Castleton Ln
