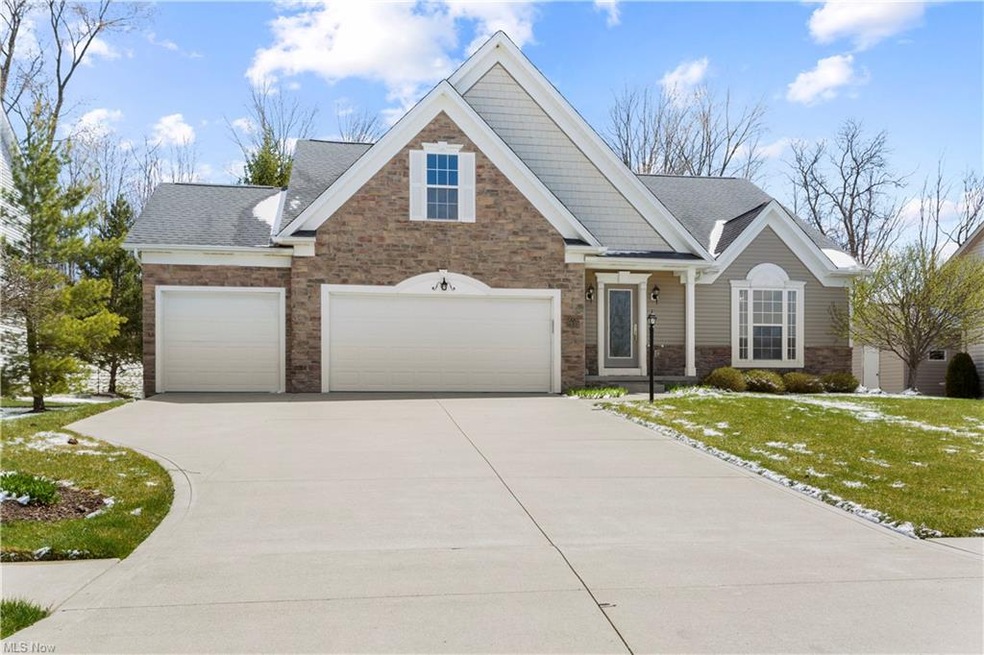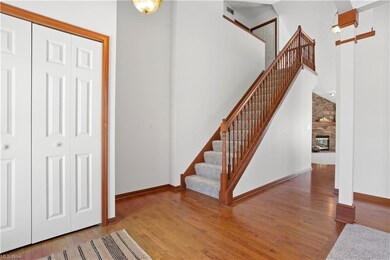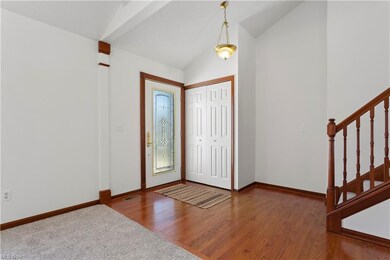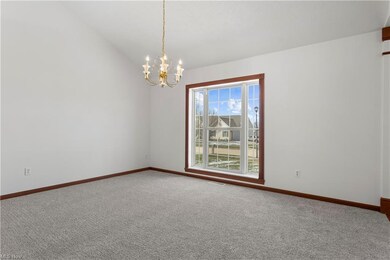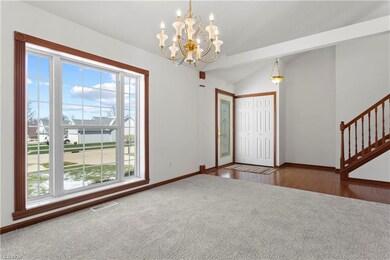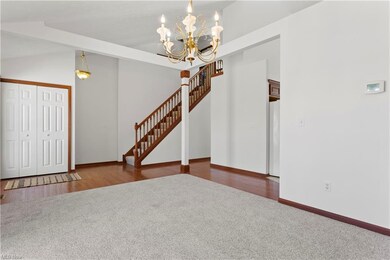
2035 Glenmont Dr Brunswick, OH 44212
Highlights
- Cape Cod Architecture
- 1 Fireplace
- Forced Air Heating and Cooling System
- Deck
- 3 Car Attached Garage
About This Home
As of August 2022This MOVE IN READY three bedroom Brunswick home with three car garage features a first floor Master Suite, an open flexible layout, hardwoods in the entry, a kitchen with large counter seating area which is open to the 2 story great room making this an ideal place to entertain! The formal dining room can also be used as a living room or office. There is a 1st floor laundry and half bath completing the main living area. Upstairs there are two good size bedrooms and a second full bath. Just off the great room you will enjoy hanging out or dining on your private deck & patio. The unfinished 13 course basement with rough ins, offers abundant storage, or can be finished to offer even more living area. The neutral interior was painted and new carpet installed March 2021. Whether you are looking for one floor living, or a flexible floor plan to change with your needs, this home offers it all! This home is conveniently located just minutes from I-71 yet tucked away in a quiet upscale neighborhood within walking distance to shopping & dining. HURRY to see this one before it's gone!
Last Agent to Sell the Property
Russell Real Estate Services License #2008000750 Listed on: 04/02/2021

Home Details
Home Type
- Single Family
Est. Annual Taxes
- $2,930
Year Built
- Built in 2002
Lot Details
- 0.26 Acre Lot
- Lot Dimensions are 74x154
Home Design
- Cape Cod Architecture
- Asphalt Roof
- Stone Siding
- Vinyl Construction Material
Interior Spaces
- 1,995 Sq Ft Home
- 1.75-Story Property
- 1 Fireplace
- Unfinished Basement
- Basement Fills Entire Space Under The House
Kitchen
- Range<<rangeHoodToken>>
- <<microwave>>
- Dishwasher
- Disposal
Bedrooms and Bathrooms
- 3 Bedrooms | 1 Main Level Bedroom
Parking
- 3 Car Attached Garage
- Garage Door Opener
Outdoor Features
- Deck
Utilities
- Forced Air Heating and Cooling System
- Heating System Uses Gas
Community Details
- Cherryshire Woods Ph 02 Community
Listing and Financial Details
- Assessor Parcel Number 003-18D-20-278
Ownership History
Purchase Details
Home Financials for this Owner
Home Financials are based on the most recent Mortgage that was taken out on this home.Purchase Details
Home Financials for this Owner
Home Financials are based on the most recent Mortgage that was taken out on this home.Purchase Details
Home Financials for this Owner
Home Financials are based on the most recent Mortgage that was taken out on this home.Purchase Details
Home Financials for this Owner
Home Financials are based on the most recent Mortgage that was taken out on this home.Similar Homes in Brunswick, OH
Home Values in the Area
Average Home Value in this Area
Purchase History
| Date | Type | Sale Price | Title Company |
|---|---|---|---|
| Warranty Deed | $347,900 | Cuilli Leonard A | |
| Warranty Deed | $329,700 | Newman | |
| Warranty Deed | $233,400 | Real Estate Title | |
| Warranty Deed | $45,900 | Real Estate Title |
Mortgage History
| Date | Status | Loan Amount | Loan Type |
|---|---|---|---|
| Open | $330,505 | New Conventional | |
| Previous Owner | $100,000 | Credit Line Revolving | |
| Previous Owner | $100,000 | New Conventional | |
| Previous Owner | $142,000 | Adjustable Rate Mortgage/ARM | |
| Previous Owner | $139,000 | Adjustable Rate Mortgage/ARM | |
| Previous Owner | $139,000 | Unknown | |
| Previous Owner | $30,000 | Unknown | |
| Previous Owner | $136,350 | Purchase Money Mortgage | |
| Previous Owner | $149,700 | No Value Available |
Property History
| Date | Event | Price | Change | Sq Ft Price |
|---|---|---|---|---|
| 06/19/2025 06/19/25 | Pending | -- | -- | -- |
| 06/02/2025 06/02/25 | For Sale | $410,000 | +17.8% | $204 / Sq Ft |
| 08/23/2022 08/23/22 | Sold | $347,900 | 0.0% | $173 / Sq Ft |
| 07/25/2022 07/25/22 | Pending | -- | -- | -- |
| 07/20/2022 07/20/22 | Price Changed | $347,900 | -0.6% | $173 / Sq Ft |
| 06/30/2022 06/30/22 | For Sale | $349,900 | +6.1% | $174 / Sq Ft |
| 05/17/2021 05/17/21 | Sold | $329,700 | +6.4% | $165 / Sq Ft |
| 04/11/2021 04/11/21 | Pending | -- | -- | -- |
| 04/10/2021 04/10/21 | For Sale | $310,000 | -- | $155 / Sq Ft |
Tax History Compared to Growth
Tax History
| Year | Tax Paid | Tax Assessment Tax Assessment Total Assessment is a certain percentage of the fair market value that is determined by local assessors to be the total taxable value of land and additions on the property. | Land | Improvement |
|---|---|---|---|---|
| 2024 | $5,521 | $111,650 | $23,810 | $87,840 |
| 2023 | $5,521 | $111,650 | $23,810 | $87,840 |
| 2022 | $5,222 | $111,650 | $23,810 | $87,840 |
| 2021 | $3,256 | $71,170 | $18,900 | $52,270 |
| 2020 | $2,930 | $71,170 | $18,900 | $52,270 |
| 2019 | $2,931 | $71,170 | $18,900 | $52,270 |
| 2018 | $2,680 | $62,890 | $16,400 | $46,490 |
| 2017 | $3,018 | $69,630 | $16,400 | $53,230 |
| 2016 | $3,015 | $69,630 | $16,400 | $53,230 |
| 2015 | $2,853 | $64,470 | $15,180 | $49,290 |
| 2014 | $2,843 | $64,470 | $15,180 | $49,290 |
| 2013 | $2,780 | $64,470 | $15,180 | $49,290 |
Agents Affiliated with this Home
-
Michael Russo

Seller's Agent in 2025
Michael Russo
Real of Ohio
(330) 416-6108
14 in this area
167 Total Sales
-
Sylvia Incorvaia

Seller's Agent in 2022
Sylvia Incorvaia
EXP Realty, LLC.
(216) 316-1893
217 in this area
2,670 Total Sales
-
Aaron Dolata

Buyer's Agent in 2022
Aaron Dolata
Russell Real Estate Services
(440) 364-7031
11 in this area
205 Total Sales
-
Audrey Baka

Seller's Agent in 2021
Audrey Baka
Russell Real Estate Services
(440) 832-0797
2 in this area
81 Total Sales
Map
Source: MLS Now
MLS Number: 4263032
APN: 003-18D-20-278
- 2091 Glenmont
- 2105 Glenmont
- 2088 Glenmont
- 2090 Glenmont
- 2097 Glenmont
- 4258 Arlington Dr
- 1960 George Dr
- 0 Sleepy Hollow Rd Unit 5075095
- 1818 Hobbits Way
- 4374 Lochs Ln
- 4431 Lockmoor Ln
- 1818 Avenbury Ln
- 2052 Coventry Dr
- 3728 Derbyshire Dr
- 4538 Kingsbury Rd
- 3768 Sadie Ln
- 2388 Sunrise Oval
- 4637 Kingsbury Rd
- 2660 Hollyhock Ln
- 3516 Castleton Ln
