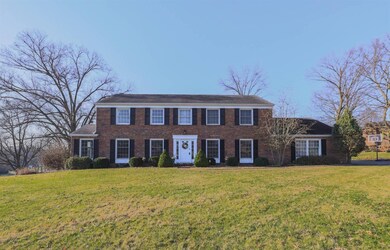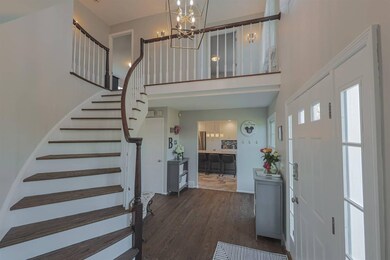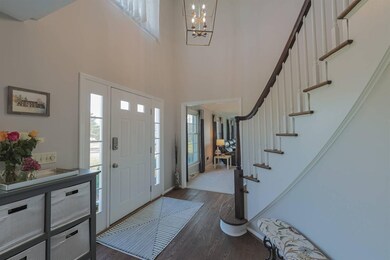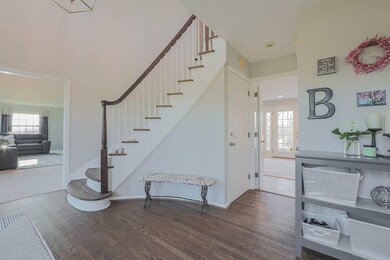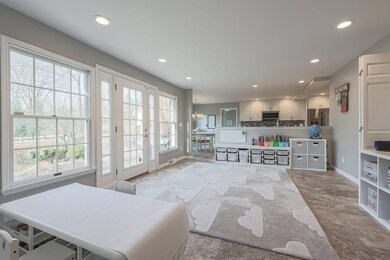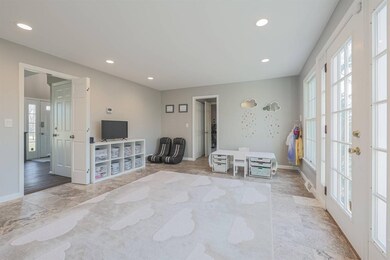
2035 Harrowgate Hill Ln Fairfield, OH 45014
Estimated Value: $445,000 - $489,000
Highlights
- City View
- Wood Flooring
- Quartz Countertops
- Traditional Architecture
- Corner Lot
- No HOA
About This Home
As of May 2022Beautifully remodeled full brick 2 story situated on prime corner lot in Rolling Hills. This home offers open staircase with stunning HWFS,beautifully remodeled open concept kitchen with island, quartz counter tops, coffee bar, travertine floors open to FR or DR. First floor laundry/ laundry chute. All baths tastefully updated with quartz, travertine and more. Gleaming HWF throughout upstairs. Every room in this beautiful home has been updated. Enjoy your summers at the community pool.
Last Agent to Sell the Property
Sibcy Cline, Inc. License #2011001170 Listed on: 03/18/2022

Home Details
Home Type
- Single Family
Est. Annual Taxes
- $3,676
Year Built
- Built in 1968
Lot Details
- 0.49 Acre Lot
- Lot Dimensions are 195 x110
- Corner Lot
Parking
- 2 Car Garage
- Driveway
Home Design
- Traditional Architecture
- Brick Exterior Construction
- Shingle Roof
- Wood Siding
Interior Spaces
- 3,233 Sq Ft Home
- 2-Story Property
- Crown Molding
- Wood Burning Fireplace
- Brick Fireplace
- Vinyl Clad Windows
- Insulated Windows
- French Doors
- Panel Doors
- Family Room
- City Views
- Attic Fan
- Dryer
Kitchen
- Eat-In Kitchen
- Breakfast Bar
- Dishwasher
- Kitchen Island
- Quartz Countertops
- Solid Wood Cabinet
- Disposal
Flooring
- Wood
- Tile
Bedrooms and Bathrooms
- 4 Bedrooms
- Walk-In Closet
- 3 Full Bathrooms
Unfinished Basement
- Walk-Out Basement
- Basement Fills Entire Space Under The House
Outdoor Features
- Patio
Utilities
- Forced Air Heating and Cooling System
- Heating System Uses Gas
- Gas Water Heater
Community Details
- No Home Owners Association
Ownership History
Purchase Details
Home Financials for this Owner
Home Financials are based on the most recent Mortgage that was taken out on this home.Purchase Details
Home Financials for this Owner
Home Financials are based on the most recent Mortgage that was taken out on this home.Purchase Details
Home Financials for this Owner
Home Financials are based on the most recent Mortgage that was taken out on this home.Purchase Details
Similar Homes in Fairfield, OH
Home Values in the Area
Average Home Value in this Area
Purchase History
| Date | Buyer | Sale Price | Title Company |
|---|---|---|---|
| Wittman Matthew | $405,000 | Fletcher Michael C | |
| Bracese Niklas | $248,000 | None Available | |
| Dorothy Jane Roush-Dickey | -- | -- | |
| Roush Dickey Dorothy Jane | -- | None Available |
Mortgage History
| Date | Status | Borrower | Loan Amount |
|---|---|---|---|
| Previous Owner | Dorothy Jane Roush-Dickey | -- | |
| Previous Owner | Dickey John F | $100,000 |
Property History
| Date | Event | Price | Change | Sq Ft Price |
|---|---|---|---|---|
| 05/06/2022 05/06/22 | Sold | $405,000 | +2.5% | $125 / Sq Ft |
| 03/18/2022 03/18/22 | Pending | -- | -- | -- |
| 03/18/2022 03/18/22 | For Sale | $395,000 | +59.3% | $122 / Sq Ft |
| 05/17/2017 05/17/17 | Off Market | $248,000 | -- | -- |
| 02/15/2017 02/15/17 | Sold | $248,000 | -6.4% | $77 / Sq Ft |
| 12/28/2016 12/28/16 | Pending | -- | -- | -- |
| 11/04/2016 11/04/16 | For Sale | $265,000 | -- | $82 / Sq Ft |
Tax History Compared to Growth
Tax History
| Year | Tax Paid | Tax Assessment Tax Assessment Total Assessment is a certain percentage of the fair market value that is determined by local assessors to be the total taxable value of land and additions on the property. | Land | Improvement |
|---|---|---|---|---|
| 2024 | $5,184 | $141,630 | $13,980 | $127,650 |
| 2023 | $5,125 | $142,910 | $13,980 | $128,930 |
| 2022 | $4,261 | $89,130 | $13,980 | $75,150 |
| 2021 | $3,676 | $87,660 | $13,980 | $73,680 |
| 2020 | $3,824 | $87,660 | $13,980 | $73,680 |
| 2019 | $7,107 | $82,310 | $15,980 | $66,330 |
| 2018 | $4,079 | $82,310 | $15,980 | $66,330 |
| 2017 | $4,225 | $82,310 | $15,980 | $66,330 |
| 2016 | $3,126 | $68,220 | $15,980 | $52,240 |
| 2015 | $2,977 | $68,220 | $15,980 | $52,240 |
| 2014 | $1,558 | $68,220 | $15,980 | $52,240 |
| 2013 | $1,558 | $74,090 | $17,760 | $56,330 |
Agents Affiliated with this Home
-
Teresa Durbin

Seller's Agent in 2022
Teresa Durbin
Sibcy Cline
(513) 520-7124
50 in this area
137 Total Sales
-
Mike Postell

Buyer's Agent in 2017
Mike Postell
Cutler Real Estate
(513) 256-2152
3 in this area
22 Total Sales
Map
Source: MLS of Greater Cincinnati (CincyMLS)
MLS Number: 1732293
APN: A0700-080-000-035
- 5699 Genevieve Place
- 2059 Rolling Hills Blvd
- 1803 Resor Rd
- 5864 Emerald Lake Dr
- 965 Deis Dr
- 1513 Oak Knoll Ct
- 5562 Red Oak Dr
- 5970 Pleasant Ave
- 2020 Woodcreek Dr
- 5467 Southgate Blvd
- 5562 Red Oak Ct
- 5883 High Point Ct
- 6054 Ricky Dr
- 2047 Woodtrail Dr
- 841 Brook Ct
- 6069 Happy Valley Ct
- 785 Louise Ave
- 1625 Gelhot Dr
- 1572 Gelhot Dr
- 352 Palm Springs Dr
- 2035 Harrowgate Hill Ln
- 5645 Windermere Ln
- 1997 Harrowgate Hill Ln
- 5648 Genevieve Place
- 5667 Windermere Ln
- 5607 Windermere Ln
- 2026 Harrowgate Hill Ln
- 2067 Harrowgate Hill Ln
- 5666 Genevieve Place
- 5644 Windermere Ln
- 1996 Harrowgate Hill Ln
- 5608 Windermere Ln
- 5689 Windermere Ln
- 5666 Windermere Ln
- 5690 Genevieve Place
- 1982 Harrowgate Hill Ln
- 5649 Genevieve Place
- 5591 Windermere Ln
- 5592 Windermere Ln
- 2081 Harrowgate Hill Ln

