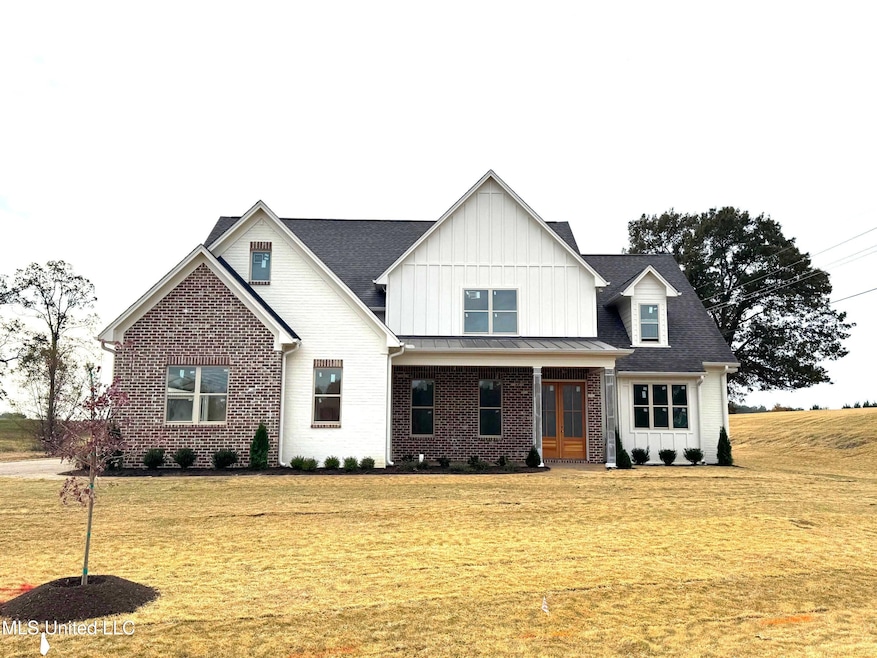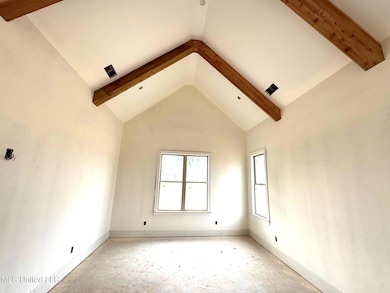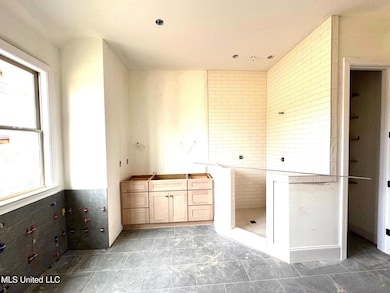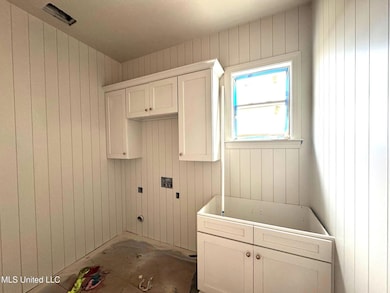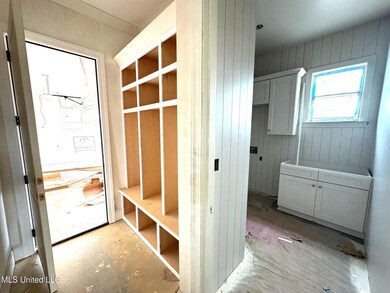2035 Livingston Way Hernando, MS 38632
Estimated payment $3,467/month
Highlights
- New Construction
- 0.72 Acre Lot
- Community Lake
- Oak Grove Central Elementary School Rated A-
- Open Floorplan
- Freestanding Bathtub
About This Home
Custom-Built, Luxury NEW Construction on a 3/4 Acre Lot in Hernando in the heart of it all but with no city taxes ~ Under Construction with estimated completion soon. Open and Split Floor Plan with 5 Bedrooms, 4 Bathrooms, Bonus Room, 3-Car Garage, Covered Porch with Outdoor Living ~ Chef's Kitchen with Custom Cabinets to Ceiling, Quartz counters, large center island, Double Ovens, Gas Cook-Top, backsplash with under cabinet lighting, pot-filler, Butler's Pantry and Walk-In Pantry ~ Vaulted Primary Bedroom with Cedar Beams and Spa-Like Bath with Soaker Tub, Split Quartz Vanities with 2 drawer stacks each, 2 Shower Heads, Frameless Shower Glass, and Large Closet with Built-In drawers ~ 2nd Bedroom down, 3 more Bedrooms up with multi-purpose room ~ Large Covered porch with tongue and groove stained ceiling, fan, recessed lighting and big backyard with room for a pool. Additional Features: Security System, Wood Shelves throughout, Low E Vinyl Windows, Mud Area with Cubbies, Outdoor TV Outlet, Walk-In Floored Outlet, Exterior Soffit Lights, Ridge Vent, Gutters, and more. Check back often for updated photos and info.
Home Details
Home Type
- Single Family
Est. Annual Taxes
- $562
Year Built
- Built in 2025 | New Construction
Lot Details
- 0.72 Acre Lot
- Landscaped
- Rectangular Lot
Parking
- 3 Car Attached Garage
- Side Facing Garage
- Garage Door Opener
Home Design
- Traditional Architecture
- Farmhouse Style Home
- Brick Exterior Construction
- Slab Foundation
- Architectural Shingle Roof
- Board and Batten Siding
Interior Spaces
- 3,500 Sq Ft Home
- 2-Story Property
- Open Floorplan
- Built-In Features
- Bookcases
- Bar
- Crown Molding
- Beamed Ceilings
- Cathedral Ceiling
- Ceiling Fan
- Recessed Lighting
- Gas Log Fireplace
- Fireplace Features Masonry
- Low Emissivity Windows
- Vinyl Clad Windows
- Double Door Entry
- Great Room with Fireplace
- Breakfast Room
- Attic Floors
Kitchen
- Eat-In Kitchen
- Breakfast Bar
- Walk-In Pantry
- Double Convection Oven
- Gas Cooktop
- Microwave
- Dishwasher
- Stainless Steel Appliances
- Kitchen Island
- Quartz Countertops
- Built-In or Custom Kitchen Cabinets
- Farmhouse Sink
- Disposal
- Pot Filler
Flooring
- Ceramic Tile
- Luxury Vinyl Tile
Bedrooms and Bathrooms
- 5 Bedrooms
- Primary Bedroom on Main
- Split Bedroom Floorplan
- Walk-In Closet
- 4 Full Bathrooms
- Double Vanity
- Freestanding Bathtub
- Soaking Tub
- Bathtub Includes Tile Surround
- Multiple Shower Heads
- Separate Shower
Laundry
- Laundry Room
- Sink Near Laundry
Home Security
- Home Security System
- Security Lights
Outdoor Features
- Patio
- Rain Gutters
- Front Porch
Schools
- Hernando Elementary And Middle School
- Hernando High School
Utilities
- Cooling System Powered By Gas
- Central Heating and Cooling System
- Natural Gas Connected
- Tankless Water Heater
Community Details
- Property has a Home Owners Association
- Association fees include ground maintenance, management
- East Lake Subdivision
- The community has rules related to covenants, conditions, and restrictions
- Community Lake
Listing and Financial Details
- Assessor Parcel Number 3072040300000100
Map
Home Values in the Area
Average Home Value in this Area
Tax History
| Year | Tax Paid | Tax Assessment Tax Assessment Total Assessment is a certain percentage of the fair market value that is determined by local assessors to be the total taxable value of land and additions on the property. | Land | Improvement |
|---|---|---|---|---|
| 2024 | $562 | $5,625 | $5,625 | $0 |
| 2023 | $562 | $5,625 | $0 | $0 |
Property History
| Date | Event | Price | List to Sale | Price per Sq Ft |
|---|---|---|---|---|
| 11/15/2025 11/15/25 | For Sale | $649,000 | -- | $185 / Sq Ft |
Purchase History
| Date | Type | Sale Price | Title Company |
|---|---|---|---|
| Warranty Deed | -- | None Listed On Document | |
| Warranty Deed | -- | None Listed On Document |
Mortgage History
| Date | Status | Loan Amount | Loan Type |
|---|---|---|---|
| Open | $137,044 | Construction | |
| Closed | $137,044 | Construction |
Source: MLS United
MLS Number: 4131646
APN: 3072040300000100
- 395 Ryecroft Dr
- 2115 Livingston Way
- 2255 Livingston Way
- 2275 Livingston Way
- 2327 Livingston Way
- 791 Hickory Ridge Dr
- 769 Red Cedar Loop
- 750 Red Cedar Loop
- 909 Red Cedar Loop
- 757 Red Cedar Loop
- 814 Red Cedar Loop
- 837 Red Cedar Loop
- 830 Red Cedar Loop
- 792 Red Cedar Loop
- 879 Red Cedar Loop
- 2133 Sawyer Cir
- 2174 Sawyer Cir
- 2188 Sawyer Cir
- 1001 Hickory Ridge Dr
- 155 Foxwood Cir W
- 938 Classic Cove
- 735 Classic Dr S
- 2427 Hyacinth Ln
- 706 Bending Oak S
- 1705 Cedar Lake Cove
- 885 Tunica Trail
- 184 Pebble Creek Cove E
- 1580 Mount Pleasant Rd
- 2351 Mason Dr
- 2321 McIngvale Rd
- 1236 Biloxi St
- 505 Village Cove
- 2964 Dove Cove
- 284 Fountain Ln
- 447 Timber Way S
- 2214 Hyacinth Ln
- 3433 Sundial Dr
- 2441 Memphis St Unit 3
- 3110 Logan's Loop
- 3080 Magnolia Dr
