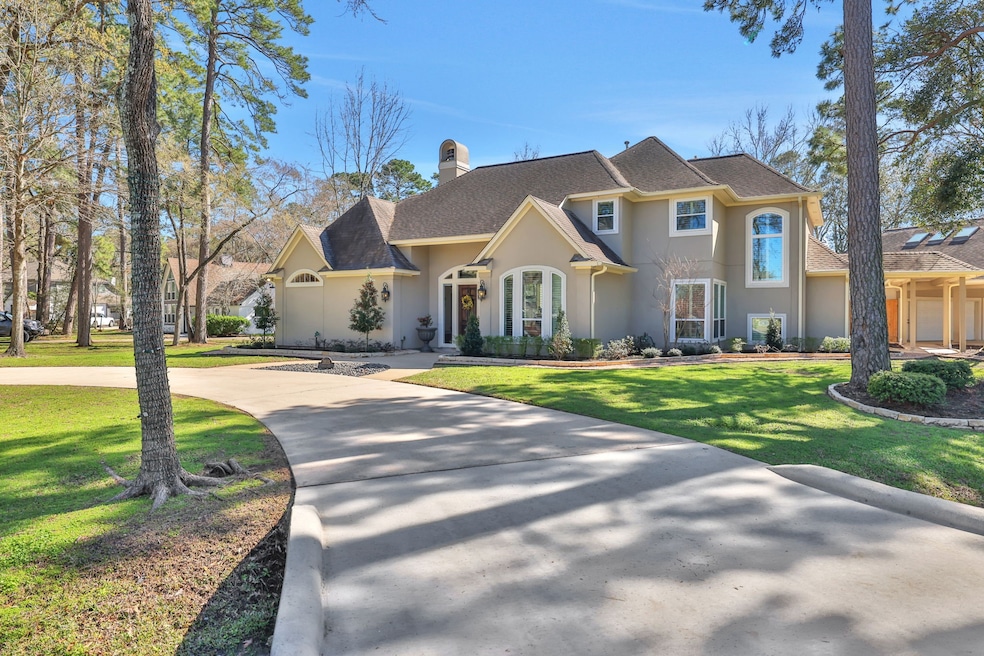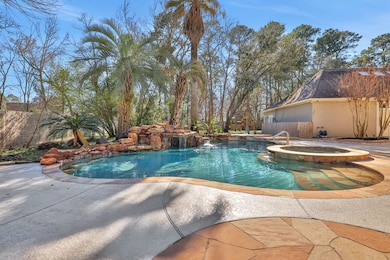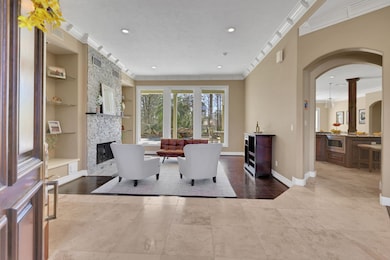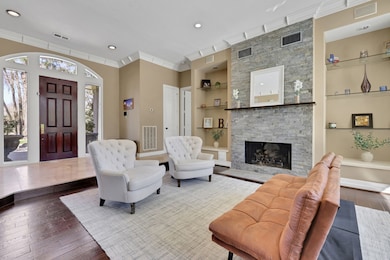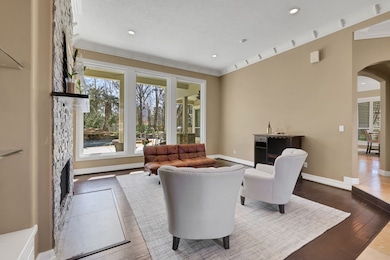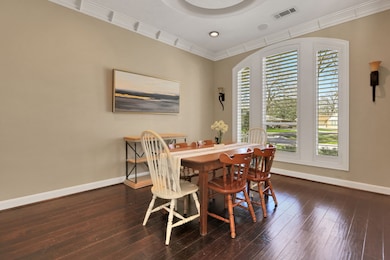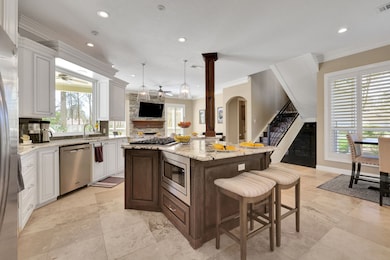2035 Players Path Kingwood, TX 77339
Highlights
- In Ground Pool
- Garage Apartment
- Traditional Architecture
- Kingwood Park High School Rated A
- 0.89 Acre Lot
- Wood Flooring
About This Home
Nestled on a desirable corner lot in Forest Cove, this charming home sits on just under 1 acre! Featuring 4 beds, 4.5 baths & a 3-car garage, the property boasts a circle drive, a separate driveway & a backyard oasis with a sparkling pool, grotto, hot tub & waterfall. Whole-home generator adds peace of mind. The 2nd story patio offers stunning views of the outdoor space. Inside, enjoy 2 living rooms, formal dining with wood floors, and an island kitchen with granite countertops, double ovens, and stainless steel appliances. The expansive primary suite features wood floors, plantation shutters, and gorgeous backyard views. The spa-inspired bath includes a soaking tub, oversized shower & huge walk-in closet! Gameroom up w/ a large closet & private balcony. The covered patio and outdoor kitchen are perfect for entertaining. The 3-car garage includes 1400 sf of flex space and a garage apartment, ideal for an office or gym. Less than 15 min to IAH, 30 min to Downtown. This home has it all!
Home Details
Home Type
- Single Family
Est. Annual Taxes
- $7,662
Year Built
- Built in 1993
Lot Details
- 0.89 Acre Lot
- Corner Lot
- Sprinkler System
- Private Yard
Parking
- 3 Car Garage
- Garage Apartment
Home Design
- Traditional Architecture
Interior Spaces
- 3,749 Sq Ft Home
- 2-Story Property
- High Ceiling
- Ceiling Fan
- 3 Fireplaces
- Gas Log Fireplace
- Window Treatments
- Insulated Doors
- Formal Entry
- Family Room Off Kitchen
- Living Room
- Breakfast Room
- Dining Room
- Game Room
- Utility Room
- Washer and Gas Dryer Hookup
Kitchen
- Breakfast Bar
- <<doubleOvenToken>>
- Electric Oven
- Gas Cooktop
- <<microwave>>
- Dishwasher
- Kitchen Island
- Pots and Pans Drawers
- Disposal
Flooring
- Wood
- Carpet
- Tile
- Travertine
Bedrooms and Bathrooms
- 4 Bedrooms
- En-Suite Primary Bedroom
- Double Vanity
- Soaking Tub
- <<tubWithShowerToken>>
- Hollywood Bathroom
- Separate Shower
Home Security
- Security System Owned
- Fire and Smoke Detector
Eco-Friendly Details
- Energy-Efficient Windows with Low Emissivity
- Energy-Efficient HVAC
- Energy-Efficient Doors
- Energy-Efficient Thermostat
Pool
- In Ground Pool
- Spa
Outdoor Features
- Outdoor Kitchen
Schools
- Foster Elementary School
- Kingwood Middle School
- Kingwood Park High School
Utilities
- Central Heating and Cooling System
- Heating System Uses Gas
- Programmable Thermostat
- Well
Listing and Financial Details
- Property Available on 6/12/25
- Long Term Lease
Community Details
Overview
- Price & Price Association
- Forest Cove Estates Sec 04 Subdivision
Recreation
- Community Pool
Pet Policy
- Call for details about the types of pets allowed
- Pet Deposit Required
Map
Source: Houston Association of REALTORS®
MLS Number: 93485079
APN: 0990600000012
- 2031 Players Path
- 611 Saint Andrews Rd
- 815 Saint Andrews Rd
- 1710 Laurel Springs Ln
- 1011 Fairway Farms Ln
- 1015 Southern Hills Rd
- 1010 Saint Andrews Rd
- 1106 Castle Hill Trail
- 523 Trail Springs Drive Ct
- 1602 Chestnut Ridge Rd
- 1307 Masters Way
- 461 Mystic Glen Loop
- 1406 Chestnut Ridge Rd
- 1310 Golden Bear Ln
- 21463 Palace Pines Dr
- 27097 Crown Chase Dr
- 21725 York Timbers Dr
- 414 Laurel Sage Dr
- 619 Lakeville Dr
- 1515 Sandy Park Dr
- 902 Golden Bear Ln
- 938 Kingwood Dr
- 440 Mystic Trail Loop
- 1606 Chestnut Ridge Rd
- 417 Mystic Trail Loop
- 402 Mystic Trail Loop
- 22999 Us-59
- 461 Mystic Glen Loop
- 929 Rockmead Dr
- 402 Laurel Timbers Dr
- 446 Laurel Sage Dr
- 21504 S Towerguard Dr
- 23423 Eastex Fwy
- 26893 Palace Pines Dr
- 26903 Regency Pines Dr
- 2310 Plateau Ct
- 26885 Towerguard Dr
- 26900 Castlecliff Ln
- 1610 Blossom Creek Ct
- 200 Kellington Dr N
