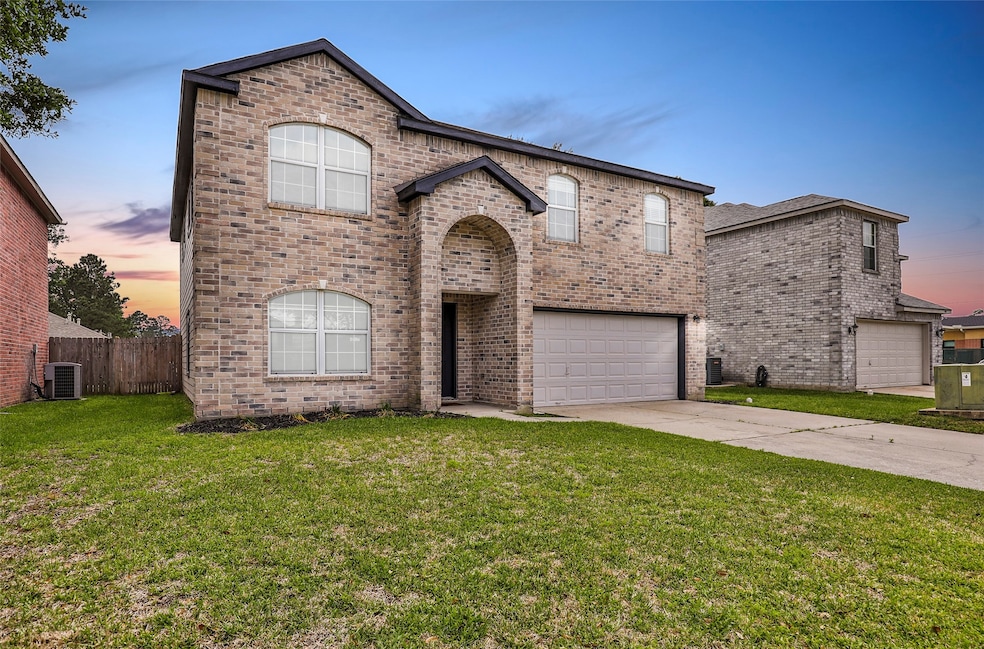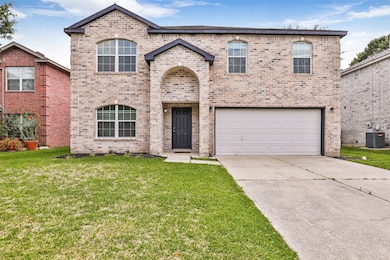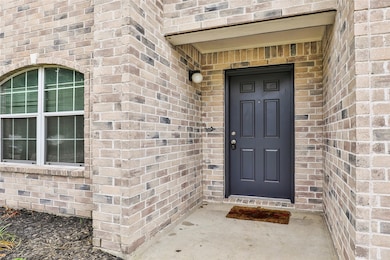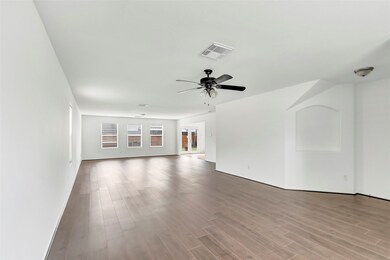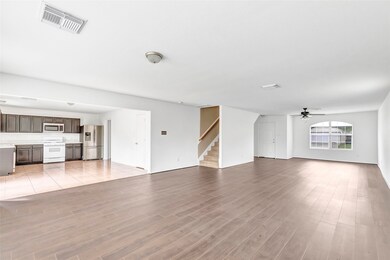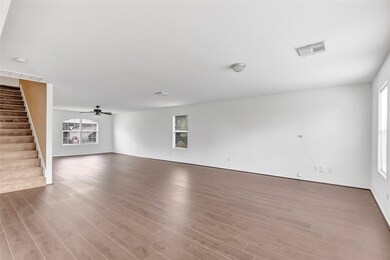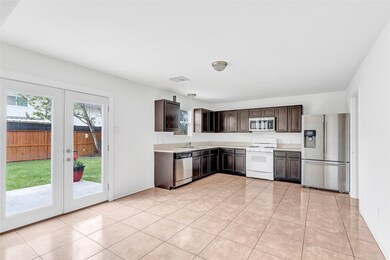461 Mystic Glen Loop Kingwood, TX 77339
Highlights
- Traditional Architecture
- <<bathWSpaHydroMassageTubToken>>
- Walk-In Pantry
- Kingwood Park High School Rated A
- Community Pool
- 2 Car Attached Garage
About This Home
Welcome to your new home in Kingwood! This charming and spacious property offers easy access to Hwy 69/59 and is just a 12-minute drive to IAH Airport, perfect for frequent travelers and commuters alike. Inside, you'll find four bedrooms plus a flexible fifth room that’s ideal for a home office or guest space. The large primary suite with its generous bathroom provides a peaceful retreat at the end of the day. Step outside to a spacious backyard, perfect for relaxing, grilling, or gardening. Schedule a tour today!
Home Details
Home Type
- Single Family
Est. Annual Taxes
- $6,809
Year Built
- Built in 2006
Lot Details
- 5,271 Sq Ft Lot
Parking
- 2 Car Attached Garage
Home Design
- Traditional Architecture
Interior Spaces
- 2,774 Sq Ft Home
- 2-Story Property
- Combination Dining and Living Room
- Washer and Electric Dryer Hookup
Kitchen
- Walk-In Pantry
- <<microwave>>
- Dishwasher
- Disposal
Flooring
- Carpet
- Tile
- Vinyl Plank
- Vinyl
Bedrooms and Bathrooms
- 4 Bedrooms
- Double Vanity
- <<bathWSpaHydroMassageTubToken>>
- <<tubWithShowerToken>>
Schools
- Foster Elementary School
- Kingwood Middle School
- Kingwood Park High School
Utilities
- Central Heating and Cooling System
- Heating System Uses Gas
Listing and Financial Details
- Property Available on 6/9/25
- Long Term Lease
Community Details
Overview
- Lakewood Cove Sec 01 Subdivision
Recreation
- Community Pool
Pet Policy
- Call for details about the types of pets allowed
- Pet Deposit Required
Map
Source: Houston Association of REALTORS®
MLS Number: 52132700
APN: 1228420060002
- 523 Trail Springs Drive Ct
- 414 Laurel Sage Dr
- 1710 Laurel Springs Ln
- 611 Saint Andrews Rd
- 1406 Chestnut Ridge Rd
- 1107 Burning Tree Rd
- 1602 Chestnut Ridge Rd
- 815 Saint Andrews Rd
- 701 Hamblen Rd
- 2031 Players Path
- 2035 Players Path
- 1010 Saint Andrews Rd
- 1011 Fairway Farms Ln
- 1011 Hamblen Rd Unit 4
- 102 Lakeside Ln
- 1106 Castle Hill Trail
- 920 Forest Cove Dr
- 2803 N Houston Ave
- 1015 Southern Hills Rd
- 1310 Golden Bear Ln
- 402 Mystic Trail Loop
- 417 Mystic Trail Loop
- 402 Laurel Timbers Dr
- 440 Mystic Trail Loop
- 446 Laurel Sage Dr
- 1606 Chestnut Ridge Rd
- 902 Golden Bear Ln
- 2035 Players Path
- 1011 Hamblen Rd Unit 207
- 938 Kingwood Dr
- 22999 Us-59
- 1610 Blossom Creek Ct
- 929 Rockmead Dr
- 2310 Plateau Ct
- 21504 S Towerguard Dr
- 23423 Eastex Fwy
- 2302 Ladbrook Dr
- 26893 Palace Pines Dr
- 26903 Regency Pines Dr
- 26900 Castlecliff Ln
